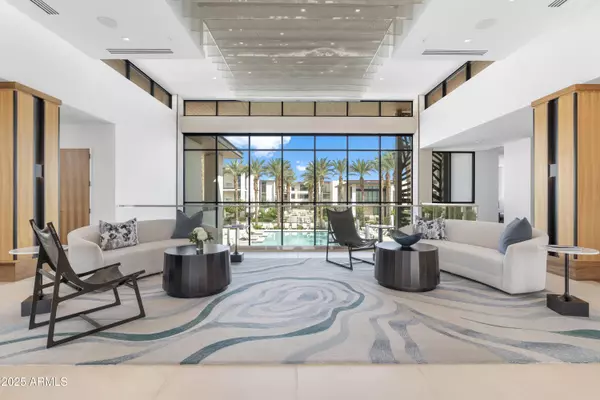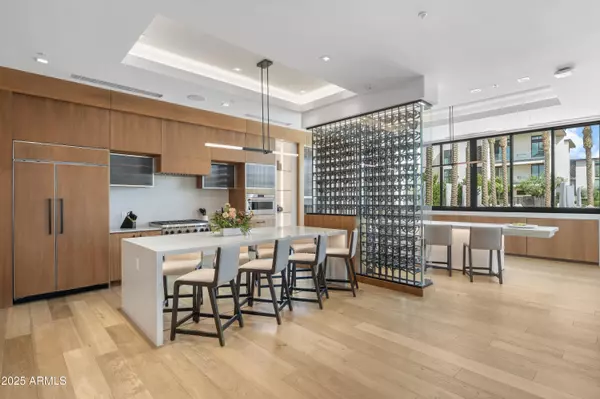$4,000,000
$4,000,000
For more information regarding the value of a property, please contact us for a free consultation.
2 Beds
2.5 Baths
2,284 SqFt
SOLD DATE : 11/14/2025
Key Details
Sold Price $4,000,000
Property Type Condo
Sub Type Apartment
Listing Status Sold
Purchase Type For Sale
Square Footage 2,284 sqft
Price per Sqft $1,751
Subdivision Ritz-Carlton Paradise Valley
MLS Listing ID 6932107
Sold Date 11/14/25
Style Other,Contemporary
Bedrooms 2
HOA Fees $4,005/mo
HOA Y/N Yes
Year Built 2019
Annual Tax Amount $3,617
Tax Year 2023
Lot Size 2,235 Sqft
Acres 0.05
Property Sub-Type Apartment
Source Arizona Regional Multiple Listing Service (ARMLS)
Property Description
Discover the newly developed Ritz Carlton Residences, where private, secure, luxury resort-style living becomes an everyday experience.
This 2 Bedroom+Den has an unimpeded view of the 8,000 SF clubhouse, private residence pool and views of Camelback and Mummy Mountain.
he chef's kitchen features professional-grade Sub Zero and Wolf Cove appliances, custom European cabinetry, and a large island perfect for entertaining. The smart home system includes Crestron lighting controls, motorized privacy shades, a house music system, and ceiling speakers throughout.
As a privileged member of the Ritz Carlton Paradise Valley community, residents enjoy 24/7 concierge service, state of the art fitness center. access to Ritz-Carlton amenities worldwide.
Location
State AZ
County Maricopa
Community Ritz-Carlton Paradise Valley
Area Maricopa
Direction Main entrance located off of Lincoln, just west of Scottsdale Road
Rooms
Other Rooms Great Room
Master Bedroom Split
Den/Bedroom Plus 3
Separate Den/Office Y
Interior
Interior Features High Speed Internet, Smart Home, Double Vanity, Breakfast Bar, 9+ Flat Ceilings, No Interior Steps, Kitchen Island, Pantry, 2 Master Baths, Full Bth Master Bdrm, Separate Shwr & Tub
Heating Electric, Ceiling
Cooling Central Air, Programmable Thmstat
Flooring Stone
Fireplace No
Window Features Dual Pane
Appliance Gas Cooktop, Water Purifier
SPA None
Laundry Engy Star (See Rmks)
Exterior
Exterior Feature Balcony, Private Street(s), Storage
Parking Features Gated, Separate Strge Area, Assigned, Community Structure, Permit Required
Garage Spaces 2.0
Garage Description 2.0
Fence See Remarks
Community Features Gated, Community Spa Htd, Community Media Room, Guarded Entry, Concierge, Biking/Walking Path, Fitness Center
Utilities Available APS
Roof Type Concrete
Accessibility Zero-Grade Entry
Porch Covered Patio(s)
Total Parking Spaces 2
Private Pool No
Building
Story 2
Builder Name 5 Star Development
Sewer Sewer in & Cnctd, Public Sewer
Water Pvt Water Company
Architectural Style Other, Contemporary
Structure Type Balcony,Private Street(s),Storage
New Construction No
Schools
Elementary Schools Kiva Elementary School
Middle Schools Mohave Middle School
High Schools Saguaro High School
School District Scottsdale Unified District
Others
HOA Name 7000 E Linc Villa Cn
HOA Fee Include Roof Repair,Insurance,Sewer,Pest Control,Maintenance Grounds,Front Yard Maint,Gas,Trash,Water,Roof Replacement,Maintenance Exterior
Senior Community No
Tax ID 174-58-322
Ownership Condominium
Acceptable Financing Cash, Conventional
Horse Property N
Disclosures Agency Discl Req, Seller Discl Avail
Possession Close Of Escrow
Listing Terms Cash, Conventional
Financing Conventional
Read Less Info
Want to know what your home might be worth? Contact us for a FREE valuation!

Our team is ready to help you sell your home for the highest possible price ASAP

Copyright 2025 Arizona Regional Multiple Listing Service, Inc. All rights reserved.
Bought with RETSY

GET MORE INFORMATION
Customized quick search tools to explore nearby zip codes, cities, and neighborhoods in your favorite destinations
- Home For Sale in Los Angeles County HOT
- Home For Sale in San Diego County HOT
- Home For Sale in San Bernardino County HOT
- Home For Sale in Orange County HOT
- Home For Sale in Riverside County HOT
- Homes For Sale in Los Angeles, CA HOT
- Homes For Sale in Beverly Hills, CA
- Homes For Sale in West Hollywood, CA HOT
- Homes For Sale in Culver City, CA
- Homes For Sale in San Fernando, CA
- Homes For Sale in Burbank, CA
- Homes For Sale in Pasadena, CA
- Homes For Sale in San Diego, CA HOT
- Homes For Sale in Oceanside, CA HOT
- Homes For Sale in Newport Beach, CA
- Homes For Sale in Costa Mesa, CA HOT
- Homes For Sale in Huntington Beach, CA
- Homes For Sale in Anaheim, CA
- Homes For Sale in Riverside, CA HOT
- Homes For Sale in Temecula, CA HOT
- Homes For Sale in Murrieta, CA HOT
- Homes For Sale in Menifee, CA
- Homes For Sale in Moreno Valley, CA
- Homes For Sale in Hemet, CA
- Homes For Sale in San Jacinto, CA
- Homes For Sale in San Bernardino, CA HOT
- Homes For Sale in Big Bear City, CA
- Homes For Sale in Orange, CA HOT
- Homes For Sale in Palm Springs, CA HOT
- Homes For Sale in La Quinta, CA






