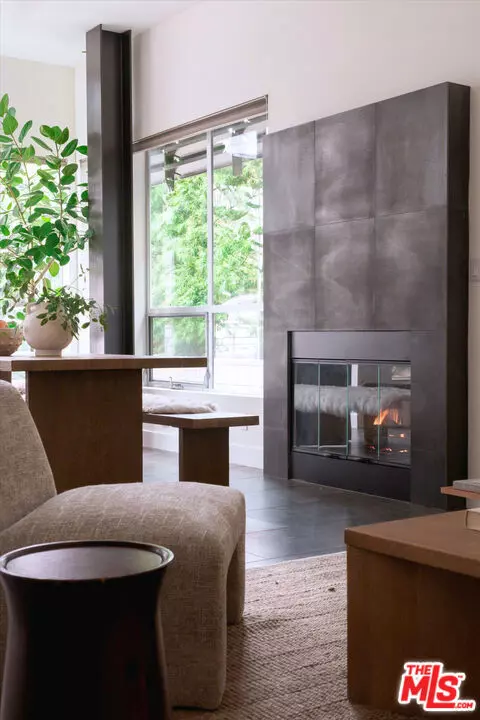$2,575,000
$2,395,000
7.5%For more information regarding the value of a property, please contact us for a free consultation.
3 Beds
4 Baths
2,580 SqFt
SOLD DATE : 11/07/2025
Key Details
Sold Price $2,575,000
Property Type Condo
Sub Type Condominium
Listing Status Sold
Purchase Type For Sale
Square Footage 2,580 sqft
Price per Sqft $998
MLS Listing ID 25600695
Sold Date 11/07/25
Bedrooms 3
Full Baths 3
Half Baths 1
HOA Fees $1,028/mo
HOA Y/N Yes
Year Built 2010
Lot Size 7,527 Sqft
Property Sub-Type Condominium
Property Description
Just half a block from Montana Avenue, this contemporary townhome offers over 2,500 SF of light-filled living in one of Santa Monica's most desirable locations. Set within a gated 4-unit building, the residence features soaring ceilings, expansive windows, and a stunning sense of scale. The open-concept main level includes spacious living and dining areas, a chef's kitchen with an eat-in island, and a patio perfect for barbecues or morning coffee. A striking staircase leads to an airy loft, ideal as a den, home office, or creative space. The generous en-suite primary retreat boasts a walk-in closet, private patio, and spa-like bath with double vanity, soaking tub, and separate shower. A second en-suite bedroom completes the upstairs. The lower level offers a flexible bedroom with its own bath-- well-suited for a gym, studio, or playroom--plus a laundry room and direct access to the unit's own private 2-car garage. With its ample square footage, flexible floor plan, and unbeatable proximity to Montana Avenue's shops, cafes, and top-rated schools, this is a rare opportunity to experience Santa Monica living at its best.
Location
State CA
County Los Angeles
Area C14 - Santa Monica
Zoning SMR2*
Interior
Interior Features Loft, Walk-In Closet(s)
Heating Central
Cooling Central Air
Flooring Carpet, Tile, Wood
Fireplaces Type Dining Room
Furnishings Unfurnished
Fireplace Yes
Appliance Dishwasher, Disposal, Refrigerator, Dryer, Washer
Exterior
Parking Features Assigned, Door-Multi, Underground, Garage
Pool None
Community Features Gated
View Y/N No
View None
Total Parking Spaces 2
Private Pool No
Building
Story 3
Entry Level Three Or More
Level or Stories Three Or More
New Construction No
Others
Pets Allowed Yes
Senior Community No
Tax ID 4281031039
Security Features Gated Community
Special Listing Condition Standard
Pets Allowed Yes
Read Less Info
Want to know what your home might be worth? Contact us for a FREE valuation!

Our team is ready to help you sell your home for the highest possible price ASAP

Bought with Michael Cohen Compass

GET MORE INFORMATION
Customized quick search tools to explore nearby zip codes, cities, and neighborhoods in your favorite destinations
- Home For Sale in Los Angeles County HOT
- Home For Sale in San Diego County HOT
- Home For Sale in San Bernardino County HOT
- Home For Sale in Orange County HOT
- Home For Sale in Riverside County HOT
- Homes For Sale in Los Angeles, CA HOT
- Homes For Sale in Beverly Hills, CA
- Homes For Sale in West Hollywood, CA HOT
- Homes For Sale in Culver City, CA
- Homes For Sale in San Fernando, CA
- Homes For Sale in Burbank, CA
- Homes For Sale in Pasadena, CA
- Homes For Sale in San Diego, CA HOT
- Homes For Sale in Oceanside, CA HOT
- Homes For Sale in Newport Beach, CA
- Homes For Sale in Costa Mesa, CA HOT
- Homes For Sale in Huntington Beach, CA
- Homes For Sale in Anaheim, CA
- Homes For Sale in Riverside, CA HOT
- Homes For Sale in Temecula, CA HOT
- Homes For Sale in Murrieta, CA HOT
- Homes For Sale in Menifee, CA
- Homes For Sale in Moreno Valley, CA
- Homes For Sale in Hemet, CA
- Homes For Sale in San Jacinto, CA
- Homes For Sale in San Bernardino, CA HOT
- Homes For Sale in Big Bear City, CA
- Homes For Sale in Orange, CA HOT
- Homes For Sale in Palm Springs, CA HOT
- Homes For Sale in La Quinta, CA






