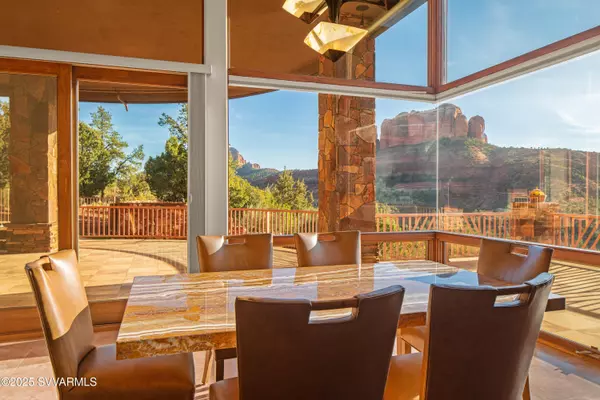$3,330,000
$3,495,000
4.7%For more information regarding the value of a property, please contact us for a free consultation.
5 Beds
6 Baths
5,582 SqFt
SOLD DATE : 05/21/2025
Key Details
Sold Price $3,330,000
Property Type Single Family Home
Sub Type Single Family Residence
Listing Status Sold
Purchase Type For Sale
Square Footage 5,582 sqft
Price per Sqft $596
Subdivision Back-O-Beyond Ran
MLS Listing ID 538224
Sold Date 05/21/25
Style Contemporary
Bedrooms 5
HOA Y/N Yes
Year Built 2002
Annual Tax Amount $16,215
Tax Year 2024
Lot Size 1.140 Acres
Acres 1.14
Property Sub-Type Single Family Residence
Source Arizona Regional Multiple Listing Service (ARMLS)
Property Description
The finest available views in Sedona - bar none! Nestled in the prestigious Back O' Beyond Ranch, this warm and spacious smart home enjoys panoramic views of Cathedral Rock, the Oak Creek canopy and distant Jerome. Crafted with native copper and red rock accents both indoors and out, this 4 or 5 bedroom residence boasts rich mesquite ceilings that reach for the sky, creating expansive, luminous living spaces, including a deluxe theater and game room. A separate guest casita ensures ample comfort for visitors.
Outside, abundant entertainment areas beckon, inviting you and your guests to savor Sedona's finest moments, complete with a rejuvenating spa, sparkling pool, and captivating water feature.
There is easy access to the VOC and West Sedona via SR 179 for shopping and services.
Location
State AZ
Community Back-O-Beyond Ran
Direction From SR 179, turn west on Back O' Beyond Road, turn right at the gate to Back O' Beyond Ranch subdivision. After entering, turn left on Scenic Drive to the home at the intersection of Scenic Dr and Casa La Courta.
Rooms
Other Rooms Loft, DenOffice, Great Room, Family Room, BonusGame Room
Guest Accommodations 576.0
Interior
Interior Features Elevator, Wet Bar, Kitchen Island, Pantry, Separate Shwr & Tub
Heating Natural Gas
Flooring Carpet, Stone
Fireplaces Type Gas
Fireplace Yes
Window Features Skylight(s),Dual Pane
Appliance Built-In Electric Oven
Exterior
Exterior Feature Built-in Barbecue
Parking Features Garage Door Opener
Garage Spaces 4.0
Garage Description 4.0
Roof Type Rolled/Hot Mop
Accessibility Accessible Door 2013 32in Wide
Porch Covered Patio(s), Patio
Total Parking Spaces 4
Private Pool Yes
Building
Lot Description Corner Lot
Story 2
Sewer None, Public Sewer
Water Pvt Water Company
Architectural Style Contemporary
Structure Type Built-in Barbecue
New Construction No
Others
Senior Community No
Tax ID 40813102
Acceptable Financing Cash
Listing Terms Cash
Read Less Info
Want to know what your home might be worth? Contact us for a FREE valuation!

Our team is ready to help you sell your home for the highest possible price ASAP

Copyright 2025 Arizona Regional Multiple Listing Service, Inc. All rights reserved.
Bought with Realty ONE Group Mountain Desert

GET MORE INFORMATION
Customized quick search tools to explore nearby zip codes, cities, and neighborhoods in your favorite destinations
- Home For Sale in Los Angeles County HOT
- Home For Sale in San Diego County HOT
- Home For Sale in San Bernardino County HOT
- Home For Sale in Orange County HOT
- Home For Sale in Riverside County HOT
- Homes For Sale in Los Angeles, CA HOT
- Homes For Sale in Beverly Hills, CA
- Homes For Sale in West Hollywood, CA HOT
- Homes For Sale in Culver City, CA
- Homes For Sale in San Fernando, CA
- Homes For Sale in Burbank, CA
- Homes For Sale in Pasadena, CA
- Homes For Sale in San Diego, CA HOT
- Homes For Sale in Oceanside, CA HOT
- Homes For Sale in Newport Beach, CA
- Homes For Sale in Costa Mesa, CA HOT
- Homes For Sale in Huntington Beach, CA
- Homes For Sale in Anaheim, CA
- Homes For Sale in Riverside, CA HOT
- Homes For Sale in Temecula, CA HOT
- Homes For Sale in Murrieta, CA HOT
- Homes For Sale in Menifee, CA
- Homes For Sale in Moreno Valley, CA
- Homes For Sale in Hemet, CA
- Homes For Sale in San Jacinto, CA
- Homes For Sale in San Bernardino, CA HOT
- Homes For Sale in Big Bear City, CA
- Homes For Sale in Orange, CA HOT
- Homes For Sale in Palm Springs, CA HOT
- Homes For Sale in La Quinta, CA






