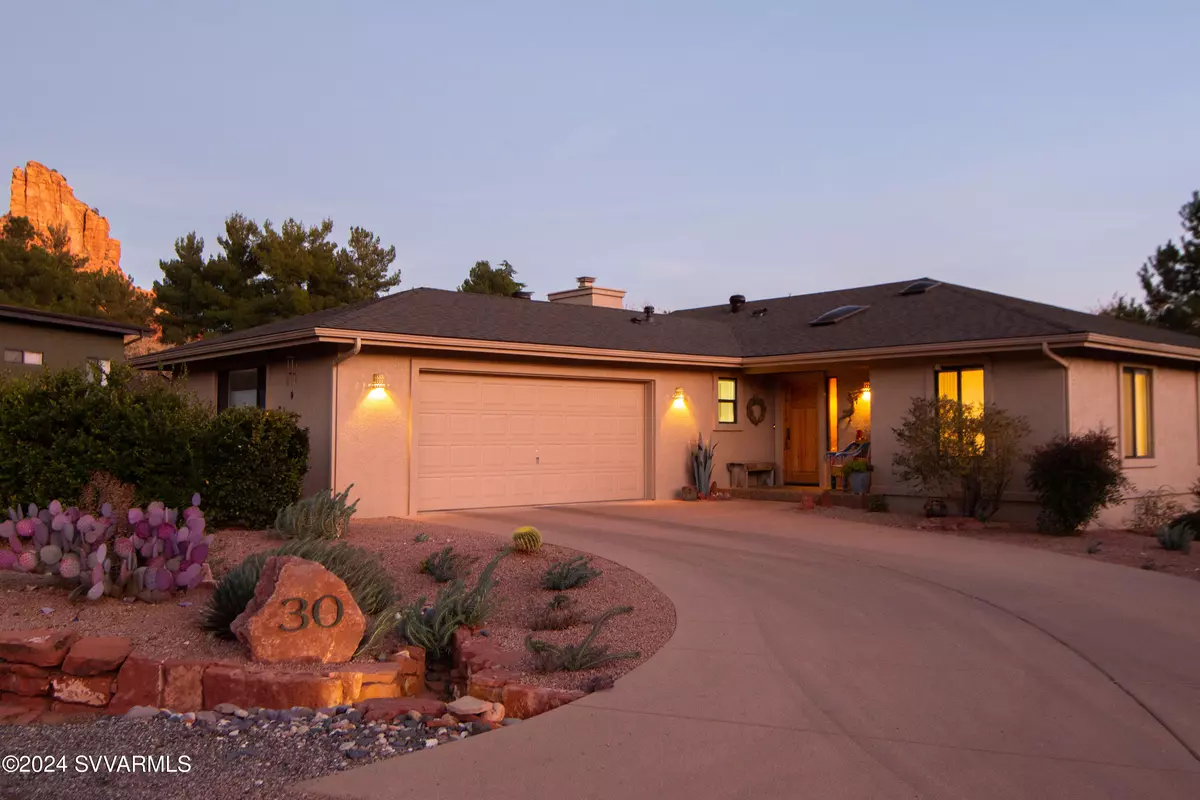$800,000
$815,000
1.8%For more information regarding the value of a property, please contact us for a free consultation.
3 Beds
2 Baths
1,691 SqFt
SOLD DATE : 12/27/2024
Key Details
Sold Price $800,000
Property Type Single Family Home
Sub Type Single Family Residence
Listing Status Sold
Purchase Type For Sale
Square Footage 1,691 sqft
Price per Sqft $473
Subdivision Red Rock Cove West
MLS Listing ID 537924
Sold Date 12/27/24
Style Contemporary
Bedrooms 3
HOA Y/N Yes
Year Built 1992
Annual Tax Amount $3,228
Tax Year 2024
Lot Size 10,890 Sqft
Acres 0.25
Property Sub-Type Single Family Residence
Source Arizona Regional Multiple Listing Service (ARMLS)
Property Description
MLS Entry for Statistical Purposes Only.
Impeccably cared for home on a gorgeous quiet street in The Village of Oak Creek; Amazing red rock views glow like fire each evening at sunset!
Gardener's delight w/myriad well-curated plants, cacti, & local desert blooms. Open wood deck w/red rock views + private deck connected to the den.
3BD & 2BA+den+ a separate office space at the end of galley kitchen. Warm paint colors w/unique slate floors in kitchen & bathrooms w/iridescent glaze. Super cozy great room w/stone gas fireplace & huge windows to bring in view. 2-car garage w/workshop spaces. New roof in 2023; Exterior & deck new paint 2022; Many other upgrades & improvements from 2020-2024.
Home is a gem! Seller holds active AZ Real Estate License hung w/ Listing Brokerage.
Location
State AZ
Community Red Rock Cove West
Direction Take AZ-179 to the Verde Valley School Road traffic circle and proceed west on VVSRd for 1.4 miles. Turn right onto Red Rock Cove Drive and proceed to the end of it for .3 miles. Turn left onto Merry Go Round Rock Road and proceed for .1 miles. Turn right onto Box Canyon Road. House is 2nd on the right side of street.
Rooms
Other Rooms DenOffice, Great Room, Family Room
Interior
Interior Features Eat-in Kitchen, Breakfast Bar, Vaulted Ceiling(s), Pantry, Full Bth Master Bdrm
Heating Propane
Cooling Ceiling Fan(s)
Flooring Carpet, Tile, Wood
Fireplaces Type Gas
Fireplace Yes
Window Features Skylight(s),Solar Screens,Dual Pane
Appliance Built-In Electric Oven
Exterior
Exterior Feature Other
Parking Features Garage Door Opener
Garage Spaces 2.0
Garage Description 2.0
Utilities Available Butane Propane
Roof Type Composition
Accessibility Zero-Grade Entry
Porch Patio
Total Parking Spaces 2
Private Pool No
Building
Sewer Septic Tank
Water Pvt Water Company
Architectural Style Contemporary
Structure Type Other
New Construction No
Others
Senior Community No
Tax ID 40528148
Acceptable Financing Cash
Listing Terms Cash
Read Less Info
Want to know what your home might be worth? Contact us for a FREE valuation!

Our team is ready to help you sell your home for the highest possible price ASAP

Copyright 2025 Arizona Regional Multiple Listing Service, Inc. All rights reserved.
Bought with Sedona Elite Properties

GET MORE INFORMATION
Customized quick search tools to explore nearby zip codes, cities, and neighborhoods in your favorite destinations
- Home For Sale in Los Angeles County HOT
- Home For Sale in San Diego County HOT
- Home For Sale in San Bernardino County HOT
- Home For Sale in Orange County HOT
- Home For Sale in Riverside County HOT
- Homes For Sale in Los Angeles, CA HOT
- Homes For Sale in Beverly Hills, CA
- Homes For Sale in West Hollywood, CA HOT
- Homes For Sale in Culver City, CA
- Homes For Sale in San Fernando, CA
- Homes For Sale in Burbank, CA
- Homes For Sale in Pasadena, CA
- Homes For Sale in San Diego, CA HOT
- Homes For Sale in Oceanside, CA HOT
- Homes For Sale in Newport Beach, CA
- Homes For Sale in Costa Mesa, CA HOT
- Homes For Sale in Huntington Beach, CA
- Homes For Sale in Anaheim, CA
- Homes For Sale in Riverside, CA HOT
- Homes For Sale in Temecula, CA HOT
- Homes For Sale in Murrieta, CA HOT
- Homes For Sale in Menifee, CA
- Homes For Sale in Moreno Valley, CA
- Homes For Sale in Hemet, CA
- Homes For Sale in San Jacinto, CA
- Homes For Sale in San Bernardino, CA HOT
- Homes For Sale in Big Bear City, CA
- Homes For Sale in Orange, CA HOT
- Homes For Sale in Palm Springs, CA HOT
- Homes For Sale in La Quinta, CA

