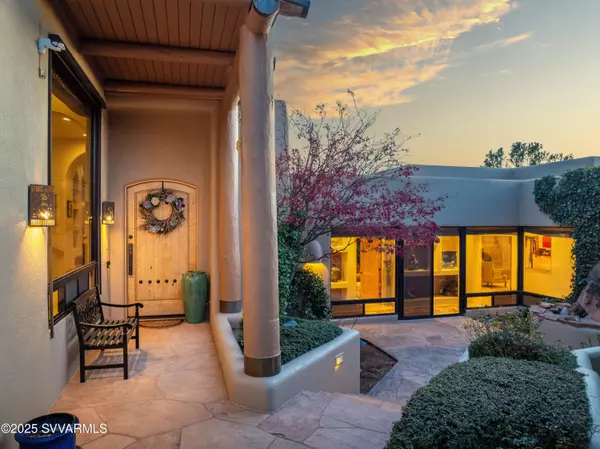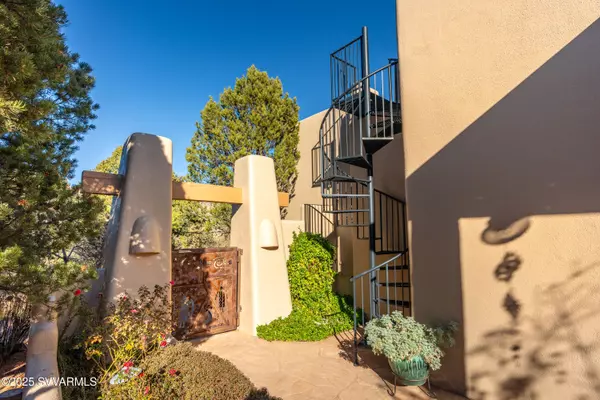$2,300,000
$2,500,000
8.0%For more information regarding the value of a property, please contact us for a free consultation.
3 Beds
3.5 Baths
4,211 SqFt
SOLD DATE : 09/19/2025
Key Details
Sold Price $2,300,000
Property Type Single Family Home
Sub Type Single Family Residence
Listing Status Sold
Purchase Type For Sale
Square Footage 4,211 sqft
Price per Sqft $546
Subdivision Mystic Hills 1 - 4
MLS Listing ID 538294
Sold Date 09/19/25
Style Contemporary
Bedrooms 3
HOA Y/N Yes
Year Built 1999
Annual Tax Amount $9,278
Tax Year 2024
Lot Size 0.510 Acres
Acres 0.51
Property Sub-Type Single Family Residence
Source Arizona Regional Multiple Listing Service (ARMLS)
Property Description
Spectacular Southwest home backing to National Forest and Twin Buttes in Sedona's famed Chapel area. Thoughtfully designed interior showcases impeccable build quality and attention to detail. Floor to ceiling windows invites the breathtaking beauty of Sedona's iconic red rocks into your living space and opens onto the back patio and elevated sky deck- perfect for morning coffee or evening stargazing. Three full bedroom suites plus office ensure privacy from your guests - and recent high end remodel to the primary bath adds value and livability. This luxury home is situated on the edge of town backing to National Forest trails for hiking, biking and exploration and just minutes away from restaurants, shops and amenities. Ideal lock and leave location for your Sedona getaway.
Location
State AZ
County Coconino
Community Mystic Hills 1 - 4
Area Coconino
Direction Hwy 179 to E. Mallard Dr., follow to the T in the road and go Right on Acacia Dr. Home is on the left.(See Sign)
Rooms
Other Rooms DenOffice, Great Room
Interior
Interior Features Eat-in Kitchen, Breakfast Bar, Central Vacuum, Vaulted Ceiling(s), Wet Bar, Kitchen Island, Pantry, Full Bth Master Bdrm, Separate Shwr & Tub
Cooling Ceiling Fan(s)
Flooring Carpet, Stone
Fireplaces Type Gas
Fireplace Yes
Window Features Solar Screens,Dual Pane
Exterior
Exterior Feature Tennis Court(s)
Garage Spaces 2.0
Garage Description 2.0
Roof Type Foam
Porch Patio
Total Parking Spaces 2
Private Pool Yes
Building
Story 1
Sewer None, Public Sewer
Water Pvt Water Company
Architectural Style Contemporary
Structure Type Tennis Court(s)
New Construction No
Others
Senior Community No
Tax ID 40174003
Acceptable Financing Cash
Listing Terms Cash
Read Less Info
Want to know what your home might be worth? Contact us for a FREE valuation!

Our team is ready to help you sell your home for the highest possible price ASAP

Copyright 2025 Arizona Regional Multiple Listing Service, Inc. All rights reserved.
Bought with Barbara Baker Realty LLC

GET MORE INFORMATION
Customized quick search tools to explore nearby zip codes, cities, and neighborhoods in your favorite destinations
- Home For Sale in Los Angeles County HOT
- Home For Sale in San Diego County HOT
- Home For Sale in San Bernardino County HOT
- Home For Sale in Orange County HOT
- Home For Sale in Riverside County HOT
- Homes For Sale in Los Angeles, CA HOT
- Homes For Sale in Beverly Hills, CA
- Homes For Sale in West Hollywood, CA HOT
- Homes For Sale in Culver City, CA
- Homes For Sale in San Fernando, CA
- Homes For Sale in Burbank, CA
- Homes For Sale in Pasadena, CA
- Homes For Sale in San Diego, CA HOT
- Homes For Sale in Oceanside, CA HOT
- Homes For Sale in Newport Beach, CA
- Homes For Sale in Costa Mesa, CA HOT
- Homes For Sale in Huntington Beach, CA
- Homes For Sale in Anaheim, CA
- Homes For Sale in Riverside, CA HOT
- Homes For Sale in Temecula, CA HOT
- Homes For Sale in Murrieta, CA HOT
- Homes For Sale in Menifee, CA
- Homes For Sale in Moreno Valley, CA
- Homes For Sale in Hemet, CA
- Homes For Sale in San Jacinto, CA
- Homes For Sale in San Bernardino, CA HOT
- Homes For Sale in Big Bear City, CA
- Homes For Sale in Orange, CA HOT
- Homes For Sale in Palm Springs, CA HOT
- Homes For Sale in La Quinta, CA






