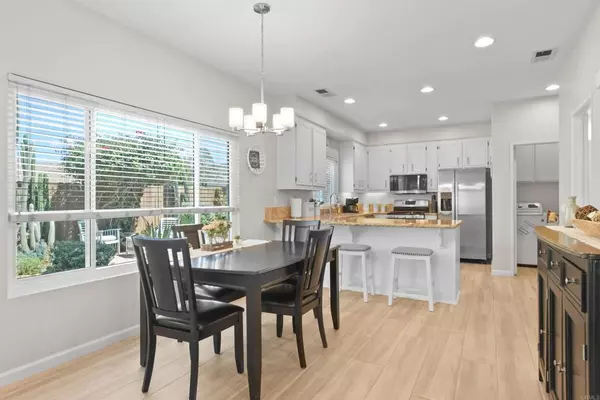$1,050,000
$1,025,000
2.4%For more information regarding the value of a property, please contact us for a free consultation.
3 Beds
3 Baths
1,453 SqFt
SOLD DATE : 10/09/2025
Key Details
Sold Price $1,050,000
Property Type Single Family Home
Sub Type Single Family Residence
Listing Status Sold
Purchase Type For Sale
Square Footage 1,453 sqft
Price per Sqft $722
MLS Listing ID PTP2506193
Sold Date 10/09/25
Bedrooms 3
Full Baths 2
Half Baths 1
HOA Y/N No
Year Built 1999
Lot Size 6,534 Sqft
Property Sub-Type Single Family Residence
Property Description
Welcome to 12915 Meadow Glen Way, Poway! First time on the market! This beautifully maintained two-story home offers 3 bedrooms, 2.5 bathrooms, and approximately 1,453 sq. ft. of comfortable living space located on cul-de-sac with only 6 homes. . Pride of ownership shows throughout with newer windows, a whole house fan, and tasteful upgrades that blend style and functionality. Step inside to a bright, inviting floor plan featuring a cozy fireplace, central A/C and heating, and a spacious kitchen with stainless steel appliances. Upstairs, the spacious primary suite and additional bedrooms provide comfort and privacy, while large windows frame peaceful mountain views. The private backyard is perfect for entertaining or relaxing, and the attached two-car garage adds convenience and storage. Located in the sought-after Poway Unified School District and close to parks, shopping, and dining, this move-in-ready home is a rare find. No HOA fees.
Location
State CA
County San Diego
Area 92064 - Poway
Zoning R-1:SINGLE FAM-RES
Interior
Interior Features All Bedrooms Up, Primary Suite
Cooling Central Air, Whole House Fan
Fireplaces Type Gas, Living Room
Fireplace Yes
Appliance Dishwasher, Free-Standing Range, Gas Cooktop, Disposal, Microwave, Water Heater, Dryer, Washer
Laundry Laundry Room
Exterior
Garage Spaces 2.0
Garage Description 2.0
Pool None
Community Features Curbs, Sidewalks
View Y/N No
View None
Total Parking Spaces 4
Private Pool No
Building
Lot Description 0-1 Unit/Acre, Back Yard, Cul-De-Sac, Front Yard, Lawn, Landscaped, Level, Street Level, Yard
Story 2
Entry Level Two
Sewer Public Sewer
Level or Stories Two
Schools
School District Poway Unified
Others
Senior Community No
Tax ID 3175009200
Acceptable Financing Cash, Conventional, FHA, VA Loan
Listing Terms Cash, Conventional, FHA, VA Loan
Financing Conventional
Special Listing Condition Standard
Read Less Info
Want to know what your home might be worth? Contact us for a FREE valuation!

Our team is ready to help you sell your home for the highest possible price ASAP

Bought with Mark Magnaye Real Broker

GET MORE INFORMATION
Custom Quick Search Tools To Explore Nearby Zip Codes, Cities & Neighborhoods In Your Preferred Destinations
- Home For Sale in Los Angeles County HOT
- Home For Sale in San Diego County HOT
- Home For Sale in San Bernardino County HOT
- Home For Sale in Orange County HOT
- Home For Sale in Riverside County HOT
- Homes For Sale in Los Angeles, CA HOT
- Homes For Sale in Beverly Hills, CA
- Homes For Sale in West Hollywood, CA HOT
- Homes For Sale in Culver City, CA
- Homes For Sale in San Fernando, CA
- Homes For Sale in Burbank, CA
- Homes For Sale in Pasadena, CA
- Homes For Sale in San Diego, CA HOT
- Homes For Sale in Oceanside, CA HOT
- Homes For Sale in Newport Beach, CA
- Homes For Sale in Costa Mesa, CA HOT
- Homes For Sale in Huntington Beach, CA
- Homes For Sale in Anaheim, CA
- Homes For Sale in Riverside, CA HOT
- Homes For Sale in Temecula, CA HOT
- Homes For Sale in Murrieta, CA HOT
- Homes For Sale in Menifee, CA
- Homes For Sale in Moreno Valley, CA
- Homes For Sale in Hemet, CA
- Homes For Sale in San Jacinto, CA
- Homes For Sale in San Bernardino, CA HOT
- Homes For Sale in Big Bear City, CA
- Homes For Sale in Orange, CA HOT
- Homes For Sale in Palm Springs, CA HOT
- Homes For Sale in La Quinta, CA






