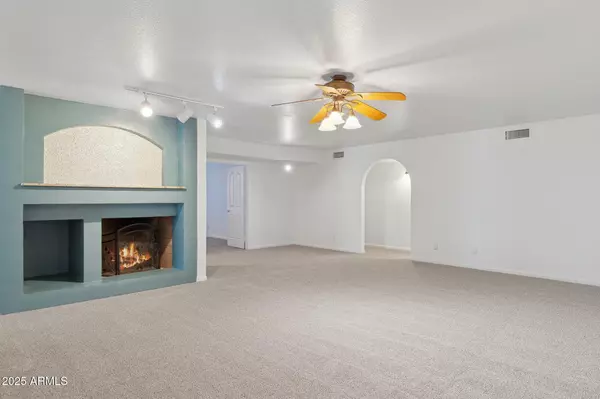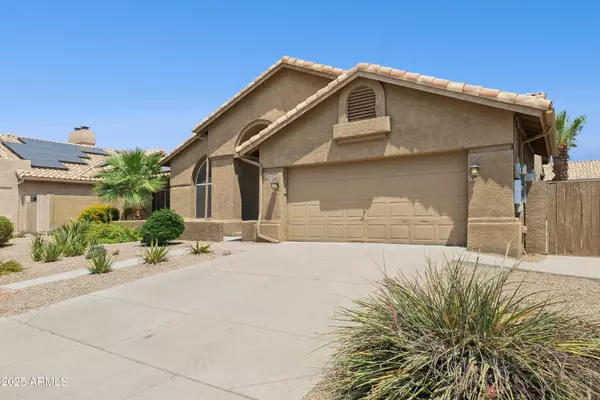$1,050,000
$1,130,000
7.1%For more information regarding the value of a property, please contact us for a free consultation.
5 Beds
3 Baths
4,677 SqFt
SOLD DATE : 09/30/2025
Key Details
Sold Price $1,050,000
Property Type Single Family Home
Sub Type Single Family Residence
Listing Status Sold
Purchase Type For Sale
Square Footage 4,677 sqft
Price per Sqft $224
Subdivision Tatum Square Lot 1-127 Tr A
MLS Listing ID 6906718
Sold Date 09/30/25
Bedrooms 5
HOA Fees $45/mo
HOA Y/N Yes
Year Built 1988
Annual Tax Amount $4,640
Tax Year 2024
Lot Size 8,283 Sqft
Acres 0.19
Property Sub-Type Single Family Residence
Source Arizona Regional Multiple Listing Service (ARMLS)
Property Description
Spacious 5 bedroom 3-bathroom Home with a rare, sought-after finished basement. This 4677 square foot home features a remodeled kitchen with upgraded cabinets, Quartz Counters, newer appliances and a kitchen island. There are multiple inviting living areas and a fireplace integrated into a smart functional floor plan. The home has a freshly painted interior with vaulted ceilings, wonderful tile and new carpet throughout. The backyard is perfect for entertaining with artificial turf, a fenced pebble finished pool and a hot tub just outside the master bedroom. The home has a 17 seer a/c unit a level 2 electric car charger in the garage and a cost-saving solar panel system on an affordable transferable lease. Community has a gated park/greenbelt just around the corner.
Location
State AZ
County Maricopa
Community Tatum Square Lot 1-127 Tr A
Area Maricopa
Direction South of Bell on Tatum, East on Aire Libre, South on 49th Street to home on your left.
Rooms
Other Rooms Great Room, Family Room, BonusGame Room
Basement Finished, Full
Den/Bedroom Plus 7
Separate Den/Office Y
Interior
Interior Features Double Vanity, Eat-in Kitchen, Breakfast Bar, Vaulted Ceiling(s), Wet Bar, Kitchen Island, Full Bth Master Bdrm, Separate Shwr & Tub
Heating Electric
Cooling Central Air, Ceiling Fan(s)
Flooring Carpet, Tile
Fireplaces Type 2 Fireplace, Living Room
Fireplace Yes
Appliance Electric Cooktop, Built-In Electric Oven
SPA Above Ground,Heated
Exterior
Garage Spaces 2.0
Garage Description 2.0
Fence Block
Pool Play Pool, Fenced
Utilities Available APS
Roof Type Tile
Porch Covered Patio(s)
Total Parking Spaces 2
Private Pool Yes
Building
Lot Description Desert Back, Desert Front, Synthetic Grass Back, Auto Timer H2O Front, Auto Timer H2O Back
Story 1
Builder Name Richmond American
Sewer Public Sewer
Water City Water
New Construction No
Schools
Elementary Schools Whispering Wind Academy
Middle Schools Sunrise Middle School
High Schools Horizon High School
School District Paradise Valley Unified District
Others
HOA Name Tatum Square HOA
HOA Fee Include Maintenance Grounds
Senior Community No
Tax ID 215-32-334
Ownership Fee Simple
Acceptable Financing Cash, Conventional
Horse Property N
Disclosures Seller Discl Avail
Possession By Agreement
Listing Terms Cash, Conventional
Financing Cash
Read Less Info
Want to know what your home might be worth? Contact us for a FREE valuation!

Our team is ready to help you sell your home for the highest possible price ASAP

Copyright 2025 Arizona Regional Multiple Listing Service, Inc. All rights reserved.
Bought with My Home Group Real Estate

GET MORE INFORMATION
Custom Quick Search Tools To Explore Nearby Zip Codes, Cities & Neighborhoods In Your Preferred Destinations
- Home For Sale in Los Angeles County HOT
- Home For Sale in San Diego County HOT
- Home For Sale in San Bernardino County HOT
- Home For Sale in Orange County HOT
- Home For Sale in Riverside County HOT
- Homes For Sale in Los Angeles, CA HOT
- Homes For Sale in Beverly Hills, CA
- Homes For Sale in West Hollywood, CA HOT
- Homes For Sale in Culver City, CA
- Homes For Sale in San Fernando, CA
- Homes For Sale in Burbank, CA
- Homes For Sale in Pasadena, CA
- Homes For Sale in San Diego, CA HOT
- Homes For Sale in Oceanside, CA HOT
- Homes For Sale in Newport Beach, CA
- Homes For Sale in Costa Mesa, CA HOT
- Homes For Sale in Huntington Beach, CA
- Homes For Sale in Anaheim, CA
- Homes For Sale in Riverside, CA HOT
- Homes For Sale in Temecula, CA HOT
- Homes For Sale in Murrieta, CA HOT
- Homes For Sale in Menifee, CA
- Homes For Sale in Moreno Valley, CA
- Homes For Sale in Hemet, CA
- Homes For Sale in San Jacinto, CA
- Homes For Sale in San Bernardino, CA HOT
- Homes For Sale in Big Bear City, CA
- Homes For Sale in Orange, CA HOT
- Homes For Sale in Palm Springs, CA HOT
- Homes For Sale in La Quinta, CA






