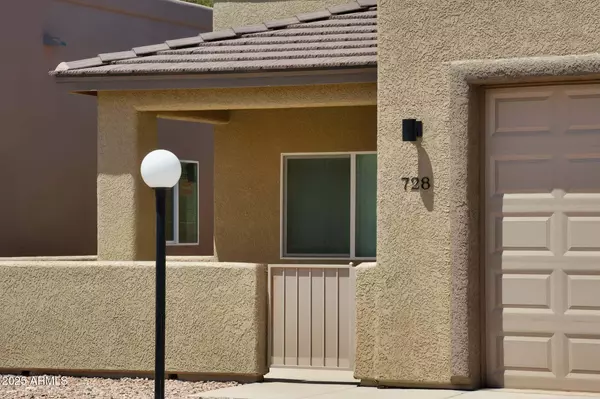$260,000
$260,000
For more information regarding the value of a property, please contact us for a free consultation.
3 Beds
2 Baths
1,585 SqFt
SOLD DATE : 09/16/2025
Key Details
Sold Price $260,000
Property Type Single Family Home
Sub Type Single Family Residence
Listing Status Sold
Purchase Type For Sale
Square Footage 1,585 sqft
Price per Sqft $164
Subdivision Vista View Estates Amended
MLS Listing ID 6869808
Sold Date 09/16/25
Bedrooms 3
HOA Fees $430/mo
HOA Y/N Yes
Year Built 2022
Tax Year 2024
Lot Size 1,960 Sqft
Acres 0.05
Property Sub-Type Single Family Residence
Source Arizona Regional Multiple Listing Service (ARMLS)
Property Description
Stylishly Upgraded Home in Premier 55+ Resort Community. Live the lifestyle you've dreamed of in this beautifully upgraded home located in a vibrant 55+ resort-style community. This thoughtfully designed residence features granite countertops, executive-height 36'' vanities, a water softener, and a utility sink in the spacious 2-car garage. Built for comfort and efficiency, this home includes 2x6 construction, enhanced insulation, and energy-saving windows w/ plantation shutters. The insulated garage door and wall help maintain a consistent indoor temperature year-round. The block wall is 6ft, custom animal turf, RV plug in garage 50amp, pet watering station, mounts for tvs in every room, custom security door and so much more. See full list on private section.
Location
State AZ
County Cochise
Community Vista View Estates Amended
Direction East on Hwy 90, turn South on Vista Point Drive, turn West on Gateway Drive (through the gated entrance), turn North on Meadowood Lane. House is on the Right.
Rooms
Master Bedroom Not split
Den/Bedroom Plus 3
Separate Den/Office N
Interior
Interior Features Granite Counters, Double Vanity, Eat-in Kitchen, Breakfast Bar, No Interior Steps, Vaulted Ceiling(s), Pantry, Full Bth Master Bdrm
Heating Natural Gas
Cooling Central Air, Ceiling Fan(s), Programmable Thmstat
Flooring Tile
Fireplaces Type None
Fireplace No
Window Features Dual Pane
Appliance Gas Cooktop, Electric Cooktop
SPA None
Laundry Wshr/Dry HookUp Only
Exterior
Garage Spaces 2.0
Garage Description 2.0
Fence Block
Pool None
Community Features Pickleball, Gated, Community Spa, Community Media Room, Tennis Court(s), Biking/Walking Path, Fitness Center
Roof Type Other
Private Pool No
Building
Lot Description Gravel/Stone Front, Gravel/Stone Back
Story 1
Builder Name Sierra Survey and Land Dev
Sewer Public Sewer
Water Pvt Water Company
New Construction No
Schools
Elementary Schools Pueblo Del Sol Elementary School
Middle Schools Joyce Clark Middle School
High Schools Buena High School
School District Sierra Vista Unified District
Others
HOA Name SierraSurvey&LandDe
HOA Fee Include Trash
Senior Community No
Tax ID 107-48-238-A
Ownership Fee Simple
Acceptable Financing Cash, Conventional, FHA, VA Loan
Horse Property N
Disclosures Agency Discl Req, Vicinity of an Airport
Possession Close Of Escrow
Listing Terms Cash, Conventional, FHA, VA Loan
Financing FHA
Read Less Info
Want to know what your home might be worth? Contact us for a FREE valuation!

Our team is ready to help you sell your home for the highest possible price ASAP

Copyright 2025 Arizona Regional Multiple Listing Service, Inc. All rights reserved.
Bought with Tierra Antigua Realty, LLC

GET MORE INFORMATION
Custom Quick Search Tools To Explore Nearby Zip Codes, Cities & Neighborhoods In Your Preferred Destinations
- Home For Sale in Los Angeles County HOT
- Home For Sale in San Diego County HOT
- Home For Sale in San Bernardino County HOT
- Home For Sale in Orange County HOT
- Home For Sale in Riverside County HOT
- Homes For Sale in Los Angeles, CA HOT
- Homes For Sale in Beverly Hills, CA
- Homes For Sale in West Hollywood, CA HOT
- Homes For Sale in Culver City, CA
- Homes For Sale in San Fernando, CA
- Homes For Sale in Burbank, CA
- Homes For Sale in Pasadena, CA
- Homes For Sale in San Diego, CA HOT
- Homes For Sale in Oceanside, CA HOT
- Homes For Sale in Newport Beach, CA
- Homes For Sale in Costa Mesa, CA HOT
- Homes For Sale in Huntington Beach, CA
- Homes For Sale in Anaheim, CA
- Homes For Sale in Riverside, CA HOT
- Homes For Sale in Temecula, CA HOT
- Homes For Sale in Murrieta, CA HOT
- Homes For Sale in Menifee, CA
- Homes For Sale in Moreno Valley, CA
- Homes For Sale in Hemet, CA
- Homes For Sale in San Jacinto, CA
- Homes For Sale in San Bernardino, CA HOT
- Homes For Sale in Big Bear City, CA
- Homes For Sale in Orange, CA HOT
- Homes For Sale in Palm Springs, CA HOT
- Homes For Sale in La Quinta, CA






