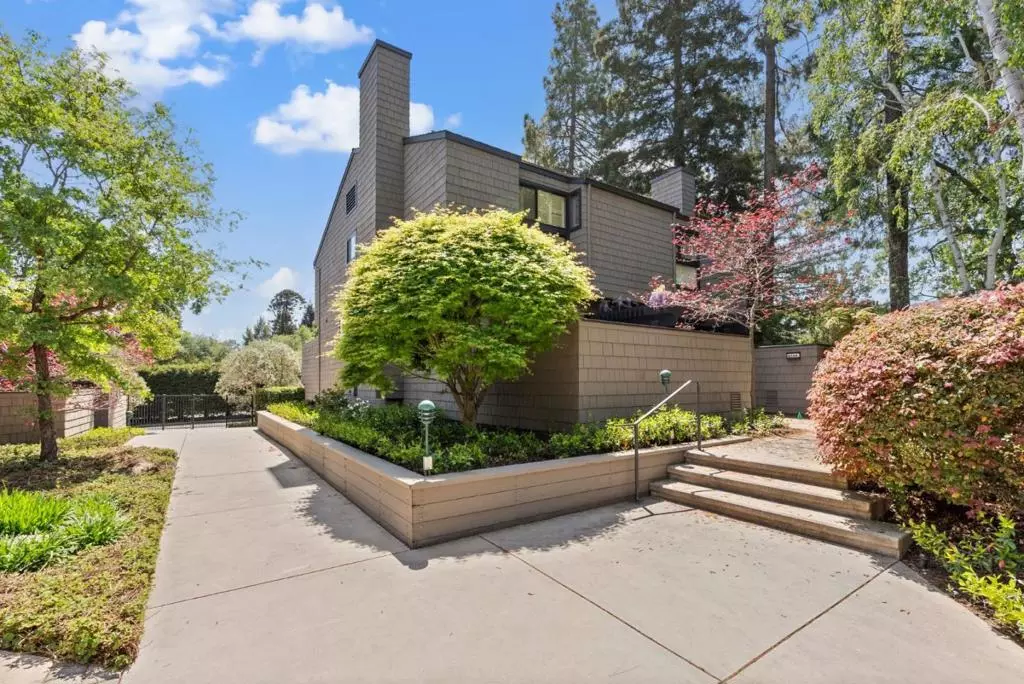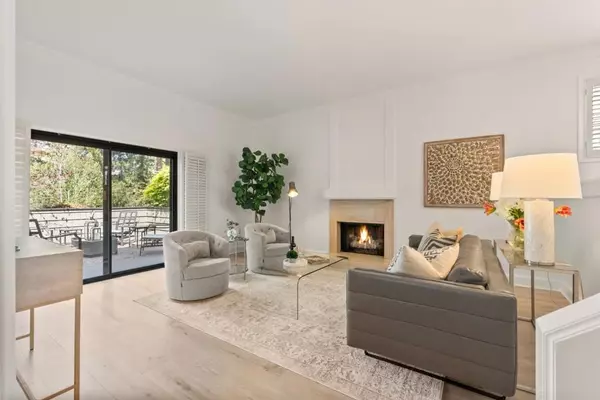$1,560,000
$1,595,000
2.2%For more information regarding the value of a property, please contact us for a free consultation.
3 Beds
3 Baths
1,740 SqFt
SOLD DATE : 09/10/2025
Key Details
Sold Price $1,560,000
Property Type Townhouse
Sub Type Townhouse
Listing Status Sold
Purchase Type For Sale
Square Footage 1,740 sqft
Price per Sqft $896
Subdivision White Oak Townhouse Hoa
MLS Listing ID ML82004439
Sold Date 09/10/25
Bedrooms 3
Full Baths 2
Half Baths 1
HOA Fees $990/mo
HOA Y/N Yes
Year Built 1971
Lot Size 1,454 Sqft
Property Sub-Type Townhouse
Property Description
Welcome to 2142 Sand Hill Road, an elegantly updated 3-bedroom, 2.5-bath townhome nestled in the heart of Sharon Heights. Offering 1,740 square feet of beautifully designed living space, this home blends classic charm with modern comfort. The main level features a formal entry, a spacious living room with a gas fireplace, hardwood floors, a formal dining area, and a stunning chefs kitchen. Outfitted with custom cabinetry, stone countertops, a Thermador gas range and double ovens, Jenn-Air refrigerator, Miele dishwasher, and built-in desk with shelving, the kitchen is both stylish and highly functional. A powder room completes the main level. Upstairs, the generous primary suite includes a walk-in closet and a luxuriously updated en-suite bath. Two additional bedrooms, a full bath, and a convenient laundry area offer flexible living options. Enjoy two private outdoor patios, central air conditioning, plantation shutters, and an attached two-car garage, plus an additional assigned parking space. This intimate 10-unit community is self-managed, impeccably maintained, and features a shared swimming pool. Centrally located near Stanford University, Stanford Shopping Center, Sharon Heights Shopping Center, top-rated schools, and major Silicon Valley employers!
Location
State CA
County San Mateo
Area 699 - Not Defined
Zoning R1000T
Interior
Heating Central
Cooling Central Air
Fireplaces Type Living Room
Fireplace Yes
Appliance Dishwasher, Gas Cooktop, Microwave, Refrigerator, Trash Compactor
Exterior
Garage Spaces 2.0
Garage Description 2.0
Pool Community
Community Features Pool
View Y/N No
Roof Type Composition
Total Parking Spaces 2
Private Pool No
Building
Story 2
Foundation Concrete Perimeter
Sewer Public Sewer
Water Public
New Construction No
Schools
School District Other
Others
HOA Name White Oak Townhouse HOA
Tax ID 074540020
Financing Conventional
Special Listing Condition Standard
Read Less Info
Want to know what your home might be worth? Contact us for a FREE valuation!

Our team is ready to help you sell your home for the highest possible price ASAP

Bought with Claire Hagman Compass

GET MORE INFORMATION
Custom Quick Search Tools To Explore Nearby Zip Codes, Cities & Neighborhoods In Your Preferred Destinations
- Home For Sale in Los Angeles County HOT
- Home For Sale in San Diego County HOT
- Home For Sale in San Bernardino County HOT
- Home For Sale in Orange County HOT
- Home For Sale in Riverside County HOT
- Homes For Sale in Los Angeles, CA HOT
- Homes For Sale in Beverly Hills, CA
- Homes For Sale in West Hollywood, CA HOT
- Homes For Sale in Culver City, CA
- Homes For Sale in San Fernando, CA
- Homes For Sale in Burbank, CA
- Homes For Sale in Pasadena, CA
- Homes For Sale in San Diego, CA HOT
- Homes For Sale in Oceanside, CA HOT
- Homes For Sale in Newport Beach, CA
- Homes For Sale in Costa Mesa, CA HOT
- Homes For Sale in Huntington Beach, CA
- Homes For Sale in Anaheim, CA
- Homes For Sale in Riverside, CA HOT
- Homes For Sale in Temecula, CA HOT
- Homes For Sale in Murrieta, CA HOT
- Homes For Sale in Menifee, CA
- Homes For Sale in Moreno Valley, CA
- Homes For Sale in Hemet, CA
- Homes For Sale in San Jacinto, CA
- Homes For Sale in San Bernardino, CA HOT
- Homes For Sale in Big Bear City, CA
- Homes For Sale in Orange, CA HOT
- Homes For Sale in Palm Springs, CA HOT
- Homes For Sale in La Quinta, CA






