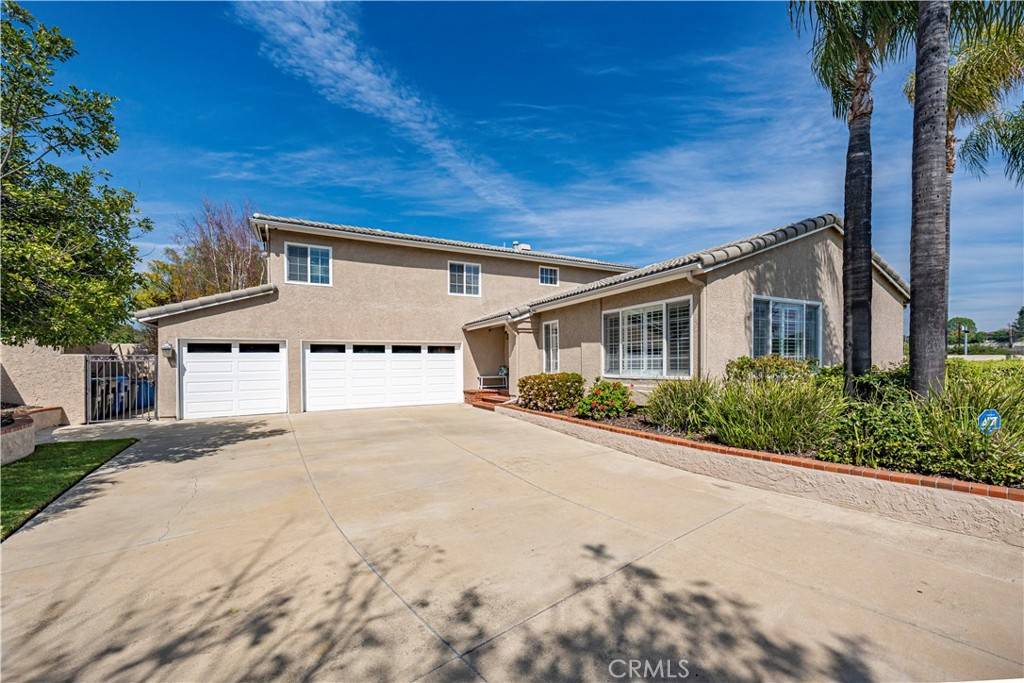$1,360,000
$1,325,000
2.6%For more information regarding the value of a property, please contact us for a free consultation.
4 Beds
3 Baths
2,254 SqFt
SOLD DATE : 07/02/2025
Key Details
Sold Price $1,360,000
Property Type Single Family Home
Sub Type Single Family Residence
Listing Status Sold
Purchase Type For Sale
Square Footage 2,254 sqft
Price per Sqft $603
MLS Listing ID CV25064206
Sold Date 07/02/25
Bedrooms 4
Full Baths 2
Half Baths 1
HOA Y/N No
Year Built 1989
Lot Size 0.936 Acres
Property Sub-Type Single Family Residence
Property Description
Nestled at the end of a cul-de-sac, this stunning two-story home offers 4 bedrooms, 3 bathrooms, and an exceptional layout designed for comfort and style. Step inside to a bright living room and formal dining room filled with natural light. The gourmet kitchen is a chef's dream, featuring a built-in Subzero refrigerator, Viking 48” gas range and hood, Thermador microwave and dishwasher, quartz countertops, and pantry cabinets with slide-out drawers. The step-down family room boasts a stacked stone gas fireplace, wet bar, custom built-in entertainment center, and custom built tri-folding patio doors leading to the expansive backyard. Upstairs, the primary suite features a spacious walk-in closet, large balcony with breathtaking views, and a luxurious en-suite bathroom with an air jetted tub, separate shower, and dual sinks. The secondary bedrooms all have mirrored closet doors and share a hall bathroom with a relaxing jetted tub. A convenient half-bath is located downstairs, along with an individual laundry room. The backyard is built for entertainment, offering a covered patio with a fireplace plus an additional, side patio, built-in BBQ, and even batting cages for the baseball enthusiast. The 3-car attached garage provides ample storage and direct access to the home. Additional features include engineered hardwood floors, travertine tile in the kitchen and laundry room, plantation shutters, recessed lighting, wainscoting, coffered ceilings, crown molding, surround sound, custom cabinetry and closet built-ins, solid wood interior doors, an ADT alarm system, exterior security cameras, and a WiFi-accessible thermostat. Located near top-rated schools, parks, and shopping, this home is an incredible opportunity. Don't miss your chance to see it!
Location
State CA
County Los Angeles
Area 629 - Glendora
Interior
Interior Features All Bedrooms Up
Heating Central
Cooling Central Air
Fireplaces Type Family Room
Fireplace Yes
Laundry Laundry Room
Exterior
Garage Spaces 3.0
Garage Description 3.0
Pool None
Community Features Curbs, Foothills, Sidewalks
View Y/N Yes
View Hills
Total Parking Spaces 3
Private Pool No
Building
Lot Description 0-1 Unit/Acre, Lot Over 40000 Sqft
Story 2
Entry Level Two
Sewer Public Sewer
Water Public
Level or Stories Two
New Construction No
Schools
School District Glendora Unified
Others
Senior Community No
Tax ID 8644032110
Acceptable Financing Cash, Cash to New Loan, Conventional
Listing Terms Cash, Cash to New Loan, Conventional
Financing VA
Special Listing Condition Trust
Read Less Info
Want to know what your home might be worth? Contact us for a FREE valuation!

Our team is ready to help you sell your home for the highest possible price ASAP

Bought with Francisco Avila Century 21 Realty Masters
GET MORE INFORMATION
Custom Quick Search Tools To Explore Nearby Zip Codes, Cities & Neighborhoods In Your Preferred Destinations
- Home For Sale in Los Angeles County HOT
- Home For Sale in San Diego County HOT
- Home For Sale in San Bernardino County HOT
- Home For Sale in Orange County HOT
- Home For Sale in Riverside County HOT
- Homes For Sale in Los Angeles, CA HOT
- Homes For Sale in Beverly Hills, CA
- Homes For Sale in West Hollywood, CA HOT
- Homes For Sale in Culver City, CA
- Homes For Sale in San Fernando, CA
- Homes For Sale in Burbank, CA
- Homes For Sale in Pasadena, CA
- Homes For Sale in San Diego, CA HOT
- Homes For Sale in Oceanside, CA HOT
- Homes For Sale in Newport Beach, CA
- Homes For Sale in Costa Mesa, CA HOT
- Homes For Sale in Huntington Beach, CA
- Homes For Sale in Anaheim, CA
- Homes For Sale in Riverside, CA HOT
- Homes For Sale in Temecula, CA HOT
- Homes For Sale in Murrieta, CA HOT
- Homes For Sale in Menifee, CA
- Homes For Sale in Moreno Valley, CA
- Homes For Sale in Hemet, CA
- Homes For Sale in San Jacinto, CA
- Homes For Sale in San Bernardino, CA HOT
- Homes For Sale in Big Bear City, CA
- Homes For Sale in Orange, CA HOT
- Homes For Sale in Palm Springs, CA HOT
- Homes For Sale in La Quinta, CA






