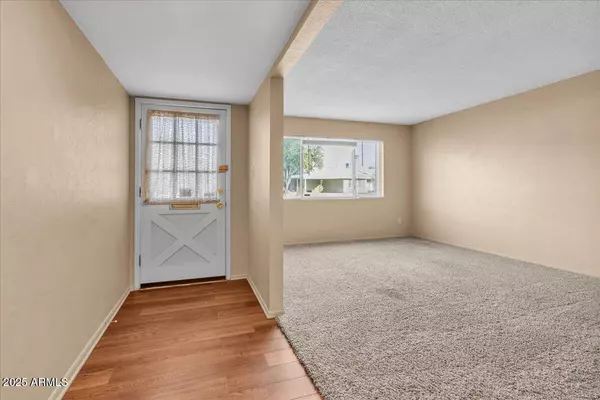$534,000
$569,950
6.3%For more information regarding the value of a property, please contact us for a free consultation.
3 Beds
2 Baths
1,678 SqFt
SOLD DATE : 03/07/2025
Key Details
Sold Price $534,000
Property Type Single Family Home
Sub Type Single Family Residence
Listing Status Sold
Purchase Type For Sale
Square Footage 1,678 sqft
Price per Sqft $318
Subdivision Cavalier Hills 1
MLS Listing ID 6807098
Sold Date 03/07/25
Style Ranch
Bedrooms 3
HOA Y/N No
Year Built 1960
Annual Tax Amount $2,183
Tax Year 2024
Lot Size 9,622 Sqft
Acres 0.22
Property Sub-Type Single Family Residence
Source Arizona Regional Multiple Listing Service (ARMLS)
Property Description
Welcome to this beautiful Tempe gem featuring an updated elegant primary Bathroom that includes a large walk-in glass shower, modern vanity and marble-look tiles. Very Large Primary Bedroom. Spacious Living Rm and Family Rm with Electric Fireplace. Home has been updated with new Copper & Pex water supply lines, new electrical panel approved by SRP, added ceiling insulation and updated partial sewer line. Expandable Sheds for wood working or projects + Two Sheds that convert into one large shed via a moveable sliding roof. WOW one large workspace. Large back yard with access from alley, citrus tree with extra space to build what you want in the backyard. Hidden storage closet. Located minutes from Tempe Towne Lake, Phoenix Sky Harbor, ASU, Papago Park, Phoenix Zoo and Old Town Scottsdale.
Location
State AZ
County Maricopa
Community Cavalier Hills 1
Direction West on McKellips Rd, Left on cavalier Dr, Right on Grace Dr., follow around to Left, road becomes McAllister Avenue, follow down past turn out, Home on the Right.
Rooms
Other Rooms Family Room
Den/Bedroom Plus 3
Separate Den/Office N
Interior
Interior Features High Speed Internet, Double Vanity, See Remarks, 3/4 Bath Master Bdrm, Laminate Counters
Heating Electric
Cooling Central Air
Flooring Carpet, Laminate, Tile, Wood
Fireplaces Type Other, 1 Fireplace, Family Room
Fireplace Yes
Window Features Low-Emissivity Windows,Dual Pane
SPA None
Exterior
Parking Features RV Access/Parking
Carport Spaces 2
Fence Block
Pool None
Community Features Biking/Walking Path
Roof Type Composition
Building
Lot Description Alley, Desert Back, Desert Front
Story 1
Builder Name unknown
Sewer Public Sewer
Water City Water
Architectural Style Ranch
New Construction No
Schools
Elementary Schools Cecil Shamley School
Middle Schools Mckemy Academy Of International Studies
High Schools Mcclintock High School
School District Tempe Union High School District
Others
HOA Fee Include No Fees
Senior Community No
Tax ID 132-75-053
Ownership Fee Simple
Acceptable Financing Cash, FannieMae (HomePath), Conventional, FHA, VA Loan
Horse Property N
Listing Terms Cash, FannieMae (HomePath), Conventional, FHA, VA Loan
Financing Conventional
Read Less Info
Want to know what your home might be worth? Contact us for a FREE valuation!

Our team is ready to help you sell your home for the highest possible price ASAP

Copyright 2025 Arizona Regional Multiple Listing Service, Inc. All rights reserved.
Bought with Citiea
GET MORE INFORMATION
Custom Quick Search Tools To Explore Nearby Zip Codes, Cities & Neighborhoods In Your Preferred Destinations
- Home For Sale in Los Angeles County HOT
- Home For Sale in San Diego County HOT
- Home For Sale in San Bernardino County HOT
- Home For Sale in Orange County HOT
- Home For Sale in Riverside County HOT
- Homes For Sale in Los Angeles, CA HOT
- Homes For Sale in Beverly Hills, CA
- Homes For Sale in West Hollywood, CA HOT
- Homes For Sale in Culver City, CA
- Homes For Sale in San Fernando, CA
- Homes For Sale in Burbank, CA
- Homes For Sale in Pasadena, CA
- Homes For Sale in San Diego, CA HOT
- Homes For Sale in Oceanside, CA HOT
- Homes For Sale in Newport Beach, CA
- Homes For Sale in Costa Mesa, CA HOT
- Homes For Sale in Huntington Beach, CA
- Homes For Sale in Anaheim, CA
- Homes For Sale in Riverside, CA HOT
- Homes For Sale in Temecula, CA HOT
- Homes For Sale in Murrieta, CA HOT
- Homes For Sale in Menifee, CA
- Homes For Sale in Moreno Valley, CA
- Homes For Sale in Hemet, CA
- Homes For Sale in San Jacinto, CA
- Homes For Sale in San Bernardino, CA HOT
- Homes For Sale in Big Bear City, CA
- Homes For Sale in Orange, CA HOT
- Homes For Sale in Palm Springs, CA HOT
- Homes For Sale in La Quinta, CA






