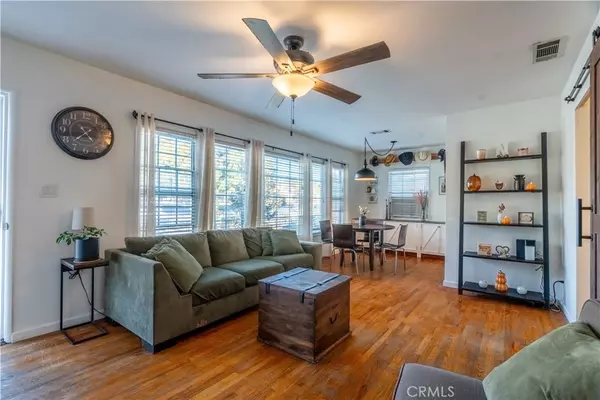$800,000
$799,000
0.1%For more information regarding the value of a property, please contact us for a free consultation.
3 Beds
2 Baths
1,401 SqFt
SOLD DATE : 02/24/2025
Key Details
Sold Price $800,000
Property Type Single Family Home
Sub Type Single Family Residence
Listing Status Sold
Purchase Type For Sale
Square Footage 1,401 sqft
Price per Sqft $571
MLS Listing ID SB24223976
Sold Date 02/24/25
Bedrooms 3
Full Baths 1
Three Quarter Bath 1
Construction Status Repairs Cosmetic,Turnkey
HOA Y/N No
Year Built 1952
Lot Size 5,301 Sqft
Property Sub-Type Single Family Residence
Property Description
This home beautifully blends modern design with practical living spaces offering a bright and welcoming atmosphere. As you enter, large windows in the living room and dining area bathe the space in natural light, while a stylish barn door provides privacy between the living area and kitchen. Adjacent to the dining area, a private bonus room offers versatility as an office, nursery, or even a guest bedroom. The kitchen is a chef's dream featuring wood shaker cabinets with under lighting and adjustable recessed lighting, stunning Calcutta Quartz counters, an elegant Arctic White Italian Porcelain tile backsplash and is also equipped with matching Samsung stainless appliances and the island has soft-closing doors & drawers. Flowing from the kitchen is a permitted step-down family room, complete with a built-in wall cabinet. This space leads to a cozy bedroom featuring a double-wide closet and a remodeled laundry / bathroom showcasing a full-size walk-in shower, new vanity with a quartz counter, an oversized medicine cabinet, tasteful Wainscoting and a linen / storage closet. The renovated guest bathroom is equally impressive, featuring a new tub surrounded by large 12"x24" marble-patterned ceramic tiles, a new vanity with Quartz counter, commode, stylish Pfister dark bronze faucets and a chic light fixture. All bedrooms, living room, family room, and kitchen have lighted ceiling fans while the bathrooms have ultra-quiet exhaust fans. This home is also equipped with a brand new 200-amp electrical panel, complete with a 60-amp subpanel in the hallway, supporting all your electrical needs. Every outlet has been completely rewired and are tamper-resistant, adding an extra layer of safety for families. 6 separate breakers dedicated to the kitchen, bathrooms, laundry, all bedrooms, and the bonus room, ensuring safety and convenience. Plus, the electrical panel can accommodate an electric vehicle charger, making it perfect for eco-conscious homeowners. The home also has dual-pane windows, copper plumbing, a private back yard with jungle gym(s), a gazebo with lights & fan and a 2-car garage. Located near all freeways, shops & other conveniences.
Location
State CA
County Los Angeles
Area 120 - South Gardena
Zoning GAR1
Rooms
Other Rooms Gazebo, Shed(s)
Main Level Bedrooms 3
Interior
Interior Features Ceiling Fan(s), Quartz Counters, Recessed Lighting, All Bedrooms Down, Bedroom on Main Level
Heating Central
Cooling None
Flooring Laminate, Tile, Wood
Fireplaces Type None
Fireplace No
Appliance Disposal, Gas Range, Refrigerator, Range Hood, Water Heater
Laundry Gas Dryer Hookup, Inside
Exterior
Exterior Feature Lighting
Parking Features Door-Multi, Garage, On Street
Garage Spaces 2.0
Garage Description 2.0
Fence Block, Chain Link, Wood, Wrought Iron
Pool None
Community Features Curbs, Gutter(s), Street Lights, Sidewalks
Utilities Available Cable Connected, Electricity Connected, Natural Gas Connected, Sewer Connected, Water Connected
View Y/N No
View None
Roof Type Composition,Shingle
Porch Concrete
Attached Garage Yes
Total Parking Spaces 2
Private Pool No
Building
Lot Description 0-1 Unit/Acre, Back Yard, Front Yard
Story 1
Entry Level One
Sewer Public Sewer
Water Public
Level or Stories One
Additional Building Gazebo, Shed(s)
New Construction No
Construction Status Repairs Cosmetic,Turnkey
Schools
School District Los Angeles Unified
Others
Senior Community No
Tax ID 6111026006
Security Features Carbon Monoxide Detector(s),Smoke Detector(s)
Acceptable Financing Cash, Cash to Existing Loan, Cash to New Loan, Conventional, Cal Vet Loan, 1031 Exchange
Listing Terms Cash, Cash to Existing Loan, Cash to New Loan, Conventional, Cal Vet Loan, 1031 Exchange
Financing Conventional
Special Listing Condition Standard
Read Less Info
Want to know what your home might be worth? Contact us for a FREE valuation!

Our team is ready to help you sell your home for the highest possible price ASAP

Bought with Alex Guyenne • Keller Williams Pacific Estate
GET MORE INFORMATION
Custom Quick Search Tools To Explore Nearby Zip Codes, Cities & Neighborhoods In Your Preferred Destinations
- Home For Sale in Los Angeles County HOT
- Home For Sale in San Diego County HOT
- Home For Sale in San Bernardino County HOT
- Home For Sale in Orange County HOT
- Home For Sale in Riverside County HOT
- Homes For Sale in Los Angeles, CA HOT
- Homes For Sale in Beverly Hills, CA
- Homes For Sale in West Hollywood, CA HOT
- Homes For Sale in Culver City, CA
- Homes For Sale in San Fernando, CA
- Homes For Sale in Burbank, CA
- Homes For Sale in Pasadena, CA
- Homes For Sale in San Diego, CA HOT
- Homes For Sale in Oceanside, CA HOT
- Homes For Sale in Newport Beach, CA
- Homes For Sale in Costa Mesa, CA HOT
- Homes For Sale in Huntington Beach, CA
- Homes For Sale in Anaheim, CA
- Homes For Sale in Riverside, CA HOT
- Homes For Sale in Temecula, CA HOT
- Homes For Sale in Murrieta, CA HOT
- Homes For Sale in Menifee, CA
- Homes For Sale in Moreno Valley, CA
- Homes For Sale in Hemet, CA
- Homes For Sale in San Jacinto, CA
- Homes For Sale in San Bernardino, CA HOT
- Homes For Sale in Big Bear City, CA
- Homes For Sale in Orange, CA HOT
- Homes For Sale in Palm Springs, CA HOT
- Homes For Sale in La Quinta, CA






