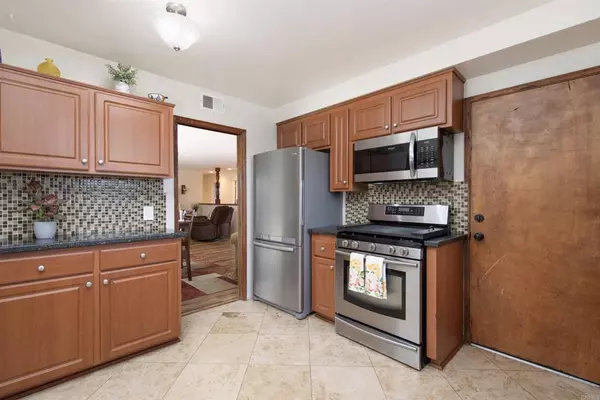$810,000
$799,000
1.4%For more information regarding the value of a property, please contact us for a free consultation.
2 Beds
2 Baths
1,236 SqFt
SOLD DATE : 02/14/2025
Key Details
Sold Price $810,000
Property Type Single Family Home
Sub Type Single Family Residence
Listing Status Sold
Purchase Type For Sale
Square Footage 1,236 sqft
Price per Sqft $655
MLS Listing ID NDP2500594
Sold Date 02/14/25
Bedrooms 2
Full Baths 1
Half Baths 1
HOA Y/N No
Year Built 1969
Lot Size 10,101 Sqft
Property Sub-Type Single Family Residence
Property Description
Welcome to your serene oasis in this lovely cul-de-sac location! This charming property offers a tranquil yard and features a covered patio, pergola and multiple seating areas that are perfect for relaxation and entertainment. Multiple planting areas invite you to enjoy your garden in every season. Situated on a large, low-maintenance lot, this home allows you to spend less time on upkeep and more time savoring your surroundings. Inside, you'll find an open floorplan that seamlessly connects living spaces, enhancing the sense of light and airiness. The main bathroom received a gorgeous remodel in late 2020, offering modern amenities and design. Conveniently located with easy access to the freeway and downtown Vista, this home strikes the perfect balance between peaceful retreat and urban convenience. Don't miss the opportunity to make this exceptional property your own! No HOA or Mello Roos!
Location
State CA
County San Diego
Area 92083 - Vista
Zoning R-1:SINGLE FAM-RES
Rooms
Main Level Bedrooms 2
Interior
Interior Features All Bedrooms Down, Bedroom on Main Level, Main Level Primary
Cooling Central Air
Fireplaces Type Family Room
Fireplace Yes
Appliance Dishwasher, Gas Cooking, Microwave, Dryer, Washer
Laundry Washer Hookup, Inside, Laundry Room
Exterior
Garage Spaces 2.0
Garage Description 2.0
Pool None
Community Features Curbs, Street Lights, Suburban
View Y/N No
View None
Attached Garage Yes
Total Parking Spaces 2
Private Pool No
Building
Lot Description Back Yard, Cul-De-Sac, Front Yard, Garden, Yard
Story 1
Entry Level One
Water See Remarks
Architectural Style Patio Home
Level or Stories One
New Construction No
Schools
School District Vista Unified
Others
Senior Community No
Tax ID 1832805800
Acceptable Financing Cash, Conventional, FHA, VA Loan
Listing Terms Cash, Conventional, FHA, VA Loan
Financing Conventional
Special Listing Condition Standard
Read Less Info
Want to know what your home might be worth? Contact us for a FREE valuation!

Our team is ready to help you sell your home for the highest possible price ASAP

Bought with Barbara Klasic • First Team Real Estate
GET MORE INFORMATION
Custom Quick Search Tools To Explore Nearby Zip Codes, Cities & Neighborhoods In Your Preferred Destinations
- Home For Sale in Los Angeles County HOT
- Home For Sale in San Diego County HOT
- Home For Sale in San Bernardino County HOT
- Home For Sale in Orange County HOT
- Home For Sale in Riverside County HOT
- Homes For Sale in Los Angeles, CA HOT
- Homes For Sale in Beverly Hills, CA
- Homes For Sale in West Hollywood, CA HOT
- Homes For Sale in Culver City, CA
- Homes For Sale in San Fernando, CA
- Homes For Sale in Burbank, CA
- Homes For Sale in Pasadena, CA
- Homes For Sale in San Diego, CA HOT
- Homes For Sale in Oceanside, CA HOT
- Homes For Sale in Newport Beach, CA
- Homes For Sale in Costa Mesa, CA HOT
- Homes For Sale in Huntington Beach, CA
- Homes For Sale in Anaheim, CA
- Homes For Sale in Riverside, CA HOT
- Homes For Sale in Temecula, CA HOT
- Homes For Sale in Murrieta, CA HOT
- Homes For Sale in Menifee, CA
- Homes For Sale in Moreno Valley, CA
- Homes For Sale in Hemet, CA
- Homes For Sale in San Jacinto, CA
- Homes For Sale in San Bernardino, CA HOT
- Homes For Sale in Big Bear City, CA
- Homes For Sale in Orange, CA HOT
- Homes For Sale in Palm Springs, CA HOT
- Homes For Sale in La Quinta, CA






