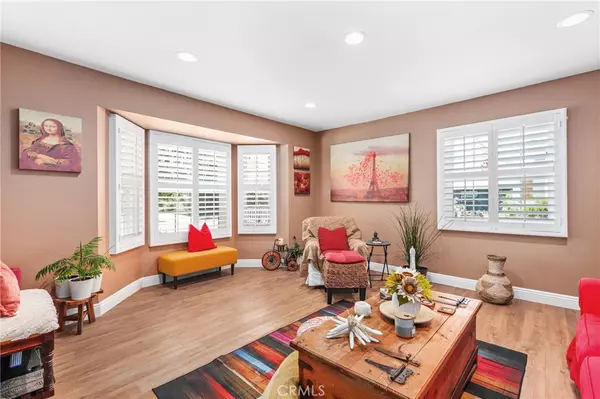$1,050,000
$1,060,000
0.9%For more information regarding the value of a property, please contact us for a free consultation.
4 Beds
3 Baths
2,380 SqFt
SOLD DATE : 11/05/2024
Key Details
Sold Price $1,050,000
Property Type Single Family Home
Sub Type Single Family Residence
Listing Status Sold
Purchase Type For Sale
Square Footage 2,380 sqft
Price per Sqft $441
Subdivision ,Not Defined
MLS Listing ID OC24171462
Sold Date 11/05/24
Bedrooms 4
Full Baths 3
Construction Status Turnkey
HOA Y/N No
Year Built 1954
Lot Size 6,250 Sqft
Property Description
This beautiful home in the heart of Anaheim features an open concept living room and dining area with bright modern tones, Plantation Shutters, two Bay windows and Luxury Vinyl Plank flooring makes for an elegant space. The kitchen impresses with Granite countertops, full stone backsplash, tile flooring, plenty of cabinetry, storage and pantry space. The stainless-steel appliances include a gas range, single oven, range hood, microwave, dishwasher and refrigerator. Breakfast bar counter top with high bar stool seating. The family room features a floor to ceiling stone wall fireplace with a hearth, adjacent is a dinette area with French Doors that allow an abundance of natural light to illuminate the open floor plan throughout. The down stairs bedroom with full bathroom, single sink vanity, shower in tub and stone tile finishes, it is perfect for in-laws or guests’ room. The in-closet laundry area completes the main floor. Up the wood stairs to the secondary bedrooms with ceiling fans, blinds, closet doors and vinyl plank flooring. The primary ensuite features a cozy fireplace, ceiling fan, blinds, a full bathroom with dual sink vanity, shower, private area with long Quartz counter top, storage and cabinets, plenty of natural lighting, perfect for an office or a sitting area for quiet time. Down the hallway are linen closets, a full bathroom with dual sink vanity, tub in shower with tile finishes. A/C, dual pane windows and a few cool hectogons windows add to the room. Relax in the open backyard, under the covered patio with ceiling fan, grass area and mature trees. One side yard has a gated area great for a dog run, the other side yard has a long drive way inside the double gates, an extended driveway and a two-car garage with storage. Great front curb appeal with a large shade tree and paved front porch. Nearby shopping, restaurants, park, freeway close to the 91, 5 and 57. Welcome home!
Location
State CA
County Orange
Area 78 - Anaheim East Of Harbor
Rooms
Main Level Bedrooms 1
Interior
Interior Features Breakfast Bar, Breakfast Area, Ceiling Fan(s), Separate/Formal Dining Room, Granite Counters, High Ceilings, In-Law Floorplan, Open Floorplan, Pantry, Recessed Lighting, Primary Suite
Heating Central, Fireplace(s)
Cooling Central Air
Flooring Tile, Vinyl
Fireplaces Type Family Room, Primary Bedroom
Fireplace Yes
Appliance Dishwasher, Gas Oven, Microwave, Refrigerator, Range Hood, Water To Refrigerator, Water Purifier
Laundry Electric Dryer Hookup, Gas Dryer Hookup, Laundry Closet
Exterior
Garage Driveway, Garage, Shared Driveway
Garage Spaces 2.0
Garage Description 2.0
Fence Brick, Cross Fenced
Pool None
Community Features Suburban, Sidewalks, Park
View Y/N Yes
View Neighborhood
Porch Concrete, Covered, Patio
Attached Garage No
Total Parking Spaces 8
Private Pool No
Building
Lot Description Back Yard, Front Yard, Near Park
Story 2
Entry Level Two
Sewer Public Sewer
Water Public
Level or Stories Two
New Construction No
Construction Status Turnkey
Schools
Elementary Schools Lincoln
Middle Schools Sycamore
High Schools Anaheim
School District Anaheim Union High
Others
Senior Community No
Tax ID 03721325
Security Features Carbon Monoxide Detector(s),Smoke Detector(s)
Acceptable Financing Cash, Cash to New Loan, Conventional, 1031 Exchange
Listing Terms Cash, Cash to New Loan, Conventional, 1031 Exchange
Financing Conventional
Special Listing Condition Standard
Read Less Info
Want to know what your home might be worth? Contact us for a FREE valuation!

Our team is ready to help you sell your home for the highest possible price ASAP

Bought with Nagla Ameerally • Redfin

GET MORE INFORMATION
Custom Quick Search Tools To Explore Nearby Zip Codes, Cities & Neighborhoods In Your Preferred Destinations
- Home For Sale in Los Angeles County HOT
- Home For Sale in San Diego County HOT
- Home For Sale in San Bernardino County HOT
- Home For Sale in Orange County HOT
- Home For Sale in Riverside County HOT
- Homes For Sale in Los Angeles, CA HOT
- Homes For Sale in Beverly Hills, CA
- Homes For Sale in West Hollywood, CA HOT
- Homes For Sale in Culver City, CA
- Homes For Sale in San Fernando, CA
- Homes For Sale in Burbank, CA
- Homes For Sale in Pasadena, CA
- Homes For Sale in San Diego, CA HOT
- Homes For Sale in Oceanside, CA HOT
- Homes For Sale in Newport Beach, CA
- Homes For Sale in Costa Mesa, CA HOT
- Homes For Sale in Huntington Beach, CA
- Homes For Sale in Anaheim, CA
- Homes For Sale in Riverside, CA HOT
- Homes For Sale in Temecula, CA HOT
- Homes For Sale in Murrieta, CA HOT
- Homes For Sale in Menifee, CA
- Homes For Sale in Moreno Valley, CA
- Homes For Sale in Hemet, CA
- Homes For Sale in San Jacinto, CA
- Homes For Sale in San Bernardino, CA HOT
- Homes For Sale in Big Bear City, CA
- Homes For Sale in Orange, CA HOT
- Homes For Sale in Palm Springs, CA HOT
- Homes For Sale in La Quinta, CA





