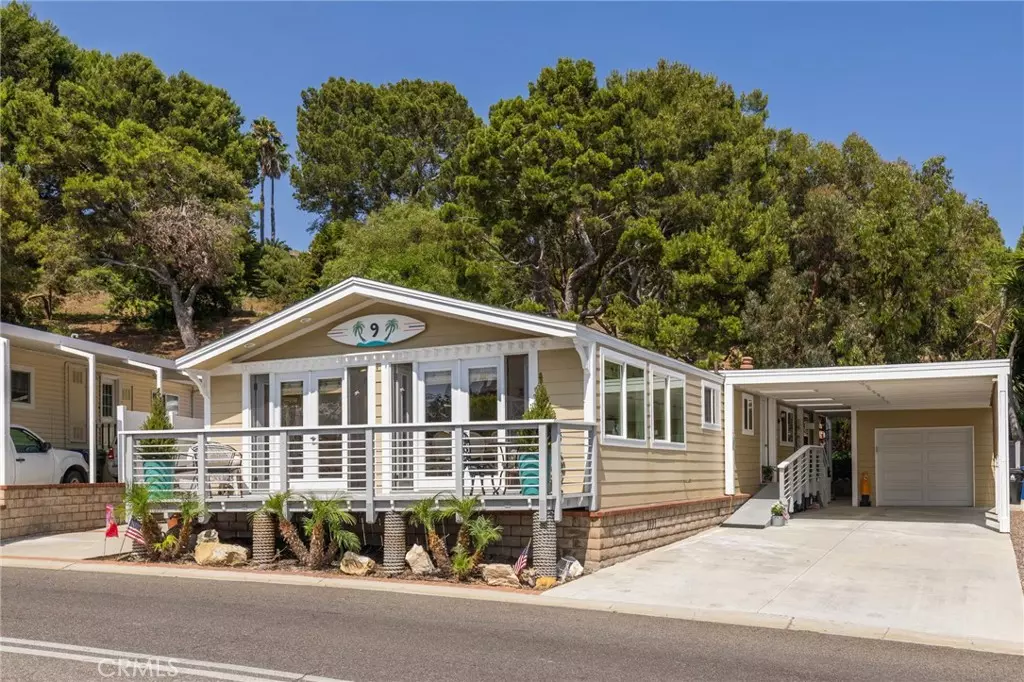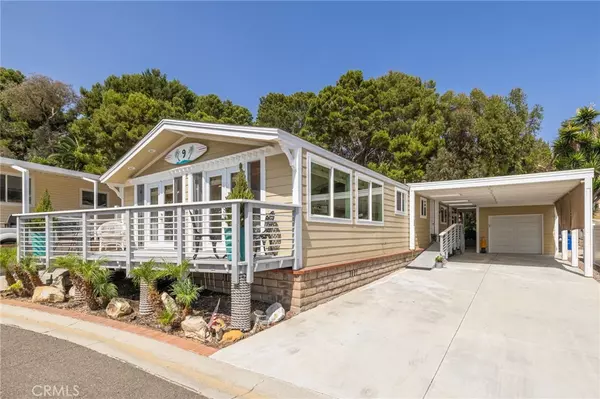$727,000
$727,000
For more information regarding the value of a property, please contact us for a free consultation.
2 Beds
2 Baths
1,880 SqFt
SOLD DATE : 11/01/2024
Key Details
Sold Price $727,000
Property Type Manufactured Home
Listing Status Sold
Purchase Type For Sale
Square Footage 1,880 sqft
Price per Sqft $386
MLS Listing ID SB24177382
Sold Date 11/01/24
Bedrooms 2
Three Quarter Bath 2
Construction Status Updated/Remodeled,Turnkey
HOA Y/N No
Land Lease Amount 1713.0
Year Built 1974
Property Description
Welcome to this beautifully maintained manufactured beach themed home, nestled in the serene Palos Verdes Shores 55+ community, where comfort and tranquility meet. This inviting home offers the perfect blend of modern convenience and nautical charm. It features a generous open floor plan with abundant natural light, creating a warm and welcoming atmosphere. The expansive living room provides the perfect space for entertaining guests or simply unwinding after a day of enjoying the community amenities. The kitchen is a chef’s delight with modern appliances, ample counter space, a large island, and custom-built cabinetry for extra storage. Whether you’re preparing a gourmet meal or a quick snack, this kitchen is both functional and stylish as you can see the ocean and Catalina from the windows. The home boasts two comfortable bedrooms, each offering a peaceful retreat with plenty of closet space. The master bedroom includes an en-suite bathroom, providing added privacy and convenience. Both bathrooms feature updated fixtures and finishes, with a focus on both style and practicality. Enjoy the pleasant California weather on your private porch or in the beautifully landscaped backyard. This outdoor space is perfect for relaxing with a book, hosting a barbecue, or simply soaking in the peaceful surroundings. #9 offers an in-unit laundry room, a partially covered carport and driveway that can accommodate up to four or five vehicles, an extra large golf cart garage, a brand new roof (August 2024), immaculately maintained grass backyard, along with a shed for extra storage, natural wood window shades, all while nestled behind the community golf course. Come experience the charm and comfort of this exceptional manufactured home in Palos Verdes Shores. Schedule a tour today and discover how this inviting residence can be your perfect new home in this vibrant 55+ community.
Location
State CA
County Los Angeles
Area 179 - South Shores
Building/Complex Name Palos Verdes Shores
Rooms
Other Rooms Shed(s), Storage
Interior
Interior Features Beamed Ceilings, Crown Molding, Cathedral Ceiling(s), Dry Bar, High Ceilings, Living Room Deck Attached, Stone Counters, Recessed Lighting, Storage, Wired for Data, Bedroom on Main Level, Main Level Primary, Primary Suite
Heating Forced Air
Cooling None
Flooring Wood
Fireplace No
Appliance 6 Burner Stove, Dishwasher, ENERGY STAR Qualified Appliances, Disposal, Gas Oven, Gas Range, Gas Water Heater, Refrigerator, Dryer, Washer
Laundry Washer Hookup, Gas Dryer Hookup, Inside, Laundry Room
Exterior
Exterior Feature Lighting
Garage Concrete, Covered, Carport, Driveway, Driveway Up Slope From Street, Golf Cart Garage, Uncovered
Carport Spaces 2
Fence New Condition, Privacy, Vinyl
Pool Community, Fenced, Heated, In Ground, Association
Community Features Dog Park, Golf, Storm Drain(s), Gated, Pool
Utilities Available Electricity Connected, Natural Gas Connected, Sewer Connected, Water Connected
Amenities Available Billiard Room, Call for Rules, Clubhouse, Dog Park, Fitness Center, Fire Pit, Golf Course, Maintenance Grounds, Management, Meeting/Banquet/Party Room, Barbecue, Pickleball, Pool, Pet Restrictions, Pets Allowed, Recreation Room, Guard, Sauna, Spa/Hot Tub, Security, Tennis Court(s)
View Y/N Yes
View Catalina, Hills, Neighborhood, Ocean, Peek-A-Boo, Trees/Woods
Roof Type Composition
Accessibility No Stairs, Parking, Accessible Approach with Ramp, Accessible Doors
Porch Rear Porch, Front Porch, Porch, Wood
Total Parking Spaces 4
Private Pool No
Building
Lot Description Back Yard, Garden, Gentle Sloping, Lawn, Landscaped, Yard
Story 1
Entry Level One
Foundation Brick/Mortar, Combination, Pillar/Post/Pier
Sewer Public Sewer
Water Public
Level or Stories One
Additional Building Shed(s), Storage
Construction Status Updated/Remodeled,Turnkey
Schools
School District Los Angeles Unified
Others
Pets Allowed Yes
Senior Community Yes
Tax ID 7563006018
Security Features Carbon Monoxide Detector(s),Security Gate,Gated with Guard,Gated Community,24 Hour Security,Resident Manager,Smoke Detector(s)
Acceptable Financing Cash, Cash to New Loan
Listing Terms Cash, Cash to New Loan
Financing Cash
Special Listing Condition Standard
Pets Description Yes
Read Less Info
Want to know what your home might be worth? Contact us for a FREE valuation!

Our team is ready to help you sell your home for the highest possible price ASAP

Bought with Paul Buller • Paul Buller Properties

GET MORE INFORMATION
Custom Quick Search Tools To Explore Nearby Zip Codes, Cities & Neighborhoods In Your Preferred Destinations
- Home For Sale in Los Angeles County HOT
- Home For Sale in San Diego County HOT
- Home For Sale in San Bernardino County HOT
- Home For Sale in Orange County HOT
- Home For Sale in Riverside County HOT
- Homes For Sale in Los Angeles, CA HOT
- Homes For Sale in Beverly Hills, CA
- Homes For Sale in West Hollywood, CA HOT
- Homes For Sale in Culver City, CA
- Homes For Sale in San Fernando, CA
- Homes For Sale in Burbank, CA
- Homes For Sale in Pasadena, CA
- Homes For Sale in San Diego, CA HOT
- Homes For Sale in Oceanside, CA HOT
- Homes For Sale in Newport Beach, CA
- Homes For Sale in Costa Mesa, CA HOT
- Homes For Sale in Huntington Beach, CA
- Homes For Sale in Anaheim, CA
- Homes For Sale in Riverside, CA HOT
- Homes For Sale in Temecula, CA HOT
- Homes For Sale in Murrieta, CA HOT
- Homes For Sale in Menifee, CA
- Homes For Sale in Moreno Valley, CA
- Homes For Sale in Hemet, CA
- Homes For Sale in San Jacinto, CA
- Homes For Sale in San Bernardino, CA HOT
- Homes For Sale in Big Bear City, CA
- Homes For Sale in Orange, CA HOT
- Homes For Sale in Palm Springs, CA HOT
- Homes For Sale in La Quinta, CA






