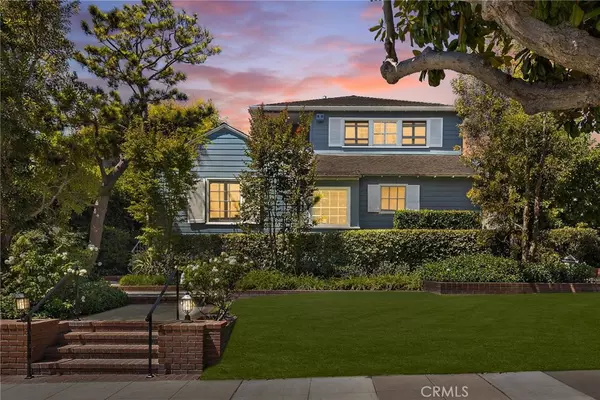$1,910,000
$1,895,000
0.8%For more information regarding the value of a property, please contact us for a free consultation.
4 Beds
3 Baths
2,451 SqFt
SOLD DATE : 11/01/2024
Key Details
Sold Price $1,910,000
Property Type Single Family Home
Sub Type Single Family Residence
Listing Status Sold
Purchase Type For Sale
Square Footage 2,451 sqft
Price per Sqft $779
Subdivision Alamitos Heights (Ah)
MLS Listing ID PW24166996
Sold Date 11/01/24
Bedrooms 4
Full Baths 3
Construction Status Updated/Remodeled,Turnkey
HOA Y/N No
Year Built 1939
Lot Size 6,529 Sqft
Lot Dimensions Assessor
Property Description
Classic two-story Cape Cod inspired pool home in prime section of Alamitos Heights South of 7th St. This highly upgraded home has been immaculately cared for and updated throughout. Home features include formal living room w/wood burning fireplace and large picture window to backyard pool & spa! It has a formal dining room & separate family room with wet bar and refrigerator. Hardwood flooring is throughout the downstairs. The kitchen features granite countertops, Sub Zero frig, built-in tvThermador stove, warming drawer and convection oven. It has separate breakfast nook area as well. This home features a downstairs bedroom & bath with Ultra spa in addition to the 3br. and 2 ba. upstairs. The master suite has a wall of windows for natural light, window seat, plantation shutters & small balcony with a 3/4 ba. with tile floor. Br #2 & #3 share a full bath as well. Other home amenities include central a/c (two systems), full security system, tons of storage, tankless water heater, Plantations shutters & blinds t/o. Enjoy the spectacular rear yard's pool & spa with concrete & brick surrounds, built-in granite Fire MAgic BBQ , eating areas, newer perimeter vinyl fencing, updated garage storage and cabinetry. Owner MAY carry 1st TD for up to three years with substantial down payment. A great family home-come take a look!
Location
State CA
County Los Angeles
Area 2 - Belmont Heights, Alamitos Heights
Zoning LBR1N
Rooms
Main Level Bedrooms 1
Interior
Interior Features Wet Bar, Built-in Features, Balcony, Breakfast Area, Ceramic Counters, Crown Molding, Separate/Formal Dining Room, Granite Counters, Pantry, Stone Counters, Recessed Lighting, Storage, Tile Counters, Unfurnished, Bar, Attic, Bedroom on Main Level, Primary Suite, Walk-In Closet(s)
Heating Forced Air
Cooling Central Air, Dual, Gas
Flooring Carpet, Tile, Wood
Fireplaces Type Gas Starter, Living Room, Wood Burning
Fireplace Yes
Appliance Convection Oven, Dishwasher, Electric Range, Disposal, Gas Oven, Gas Range, Gas Water Heater, Ice Maker, Microwave, Refrigerator, Range Hood, Self Cleaning Oven, Tankless Water Heater, Water To Refrigerator, Dryer, Washer
Laundry Laundry Room, Stacked
Exterior
Exterior Feature Lighting, Rain Gutters
Garage Concrete, Driveway Level, Door-Single, Driveway, Garage, Garage Door Opener, Garage Faces Rear
Garage Spaces 2.0
Garage Description 2.0
Fence Good Condition, Vinyl
Pool Gunite, Gas Heat, Heated, In Ground, Private
Community Features Biking, Curbs, Dog Park, Golf, Gutter(s), Storm Drain(s), Street Lights, Suburban, Sidewalks, Water Sports, Park
Utilities Available Cable Connected, Electricity Connected, Natural Gas Connected, Phone Connected, Sewer Connected, Water Connected, Overhead Utilities
Waterfront Description Ocean Side Of Freeway,Ocean Side Of Highway
View Y/N Yes
View Neighborhood, Pool, Trees/Woods
Roof Type Composition
Accessibility Safe Emergency Egress from Home
Porch Brick, Concrete, Deck, Front Porch, Open, Patio
Attached Garage No
Total Parking Spaces 2
Private Pool Yes
Building
Lot Description Back Yard, Front Yard, Gentle Sloping, Sprinklers In Rear, Sprinklers In Front, Landscaped, Near Park, Near Public Transit, Rectangular Lot, Sprinkler System, Sloped Up, Yard
Faces East
Story 2
Entry Level Two
Foundation Pillar/Post/Pier, Raised
Sewer Sewer Tap Paid
Water Public
Architectural Style Cape Cod
Level or Stories Two
New Construction No
Construction Status Updated/Remodeled,Turnkey
Schools
Elementary Schools Lowell
Middle Schools Rogers
High Schools Woodrow Wilson
School District Long Beach Unified
Others
Senior Community No
Tax ID 7246002016
Security Features Security System,Carbon Monoxide Detector(s),Smoke Detector(s),Security Lights
Acceptable Financing Cash, Cash to New Loan, Owner May Carry
Listing Terms Cash, Cash to New Loan, Owner May Carry
Financing Conventional
Special Listing Condition Trust
Read Less Info
Want to know what your home might be worth? Contact us for a FREE valuation!

Our team is ready to help you sell your home for the highest possible price ASAP

Bought with David Harbison • Rafael Renderos, Broker

GET MORE INFORMATION
Custom Quick Search Tools To Explore Nearby Zip Codes, Cities & Neighborhoods In Your Preferred Destinations
- Home For Sale in Los Angeles County HOT
- Home For Sale in San Diego County HOT
- Home For Sale in San Bernardino County HOT
- Home For Sale in Orange County HOT
- Home For Sale in Riverside County HOT
- Homes For Sale in Los Angeles, CA HOT
- Homes For Sale in Beverly Hills, CA
- Homes For Sale in West Hollywood, CA HOT
- Homes For Sale in Culver City, CA
- Homes For Sale in San Fernando, CA
- Homes For Sale in Burbank, CA
- Homes For Sale in Pasadena, CA
- Homes For Sale in San Diego, CA HOT
- Homes For Sale in Oceanside, CA HOT
- Homes For Sale in Newport Beach, CA
- Homes For Sale in Costa Mesa, CA HOT
- Homes For Sale in Huntington Beach, CA
- Homes For Sale in Anaheim, CA
- Homes For Sale in Riverside, CA HOT
- Homes For Sale in Temecula, CA HOT
- Homes For Sale in Murrieta, CA HOT
- Homes For Sale in Menifee, CA
- Homes For Sale in Moreno Valley, CA
- Homes For Sale in Hemet, CA
- Homes For Sale in San Jacinto, CA
- Homes For Sale in San Bernardino, CA HOT
- Homes For Sale in Big Bear City, CA
- Homes For Sale in Orange, CA HOT
- Homes For Sale in Palm Springs, CA HOT
- Homes For Sale in La Quinta, CA






