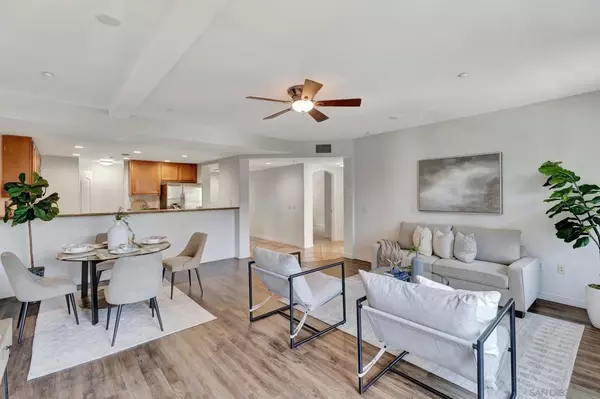$909,800
$939,000
3.1%For more information regarding the value of a property, please contact us for a free consultation.
2 Beds
2 Baths
1,276 SqFt
SOLD DATE : 10/31/2024
Key Details
Sold Price $909,800
Property Type Condo
Sub Type Condominium
Listing Status Sold
Purchase Type For Sale
Square Footage 1,276 sqft
Price per Sqft $713
MLS Listing ID 240017128SD
Sold Date 10/31/24
Bedrooms 2
Full Baths 2
Condo Fees $810
Construction Status Turnkey
HOA Fees $810/mo
HOA Y/N Yes
Year Built 2002
Property Description
Welcome to your dream home in the heart of Little Italy! This turnkey 2-bedroom, 2-bath luxury condo offers an unparalleled urban living experience. With its unbeatable location, this spacious, open-concept home is flooded with natural light, featuring modern finishes, tall ceilings & a private balcony offering downtown city views. The open kitchen promotes entertaining with its large granite countertop bar & is equipped with stainless steel appliances, a large pantry & also houses a full-size washer and dryer closet. The principal suite features a walk-in closet & an en-suite fully remodeled bathroom boasting dual vanities, a soaking tub, and a separate glass-enclosed shower. The second bedroom has its own equally impressive en-suite bathroom ideal for guests or a home office. Enjoy the best of indoor-outdoor living with a private balcony where you can savor your morning coffee or unwind with a glass of wine while taking in the vibrant cityscape yet on the quiet side of the building overlooking Columbia Street. This exclusive condo highlights 2 side by side secure parking spaces & enjoys optimal proximity to amazing restaurants, cafes, & boutiques. This home truly encapsulates luxury urban living! Don’t miss the opportunity to make this exceptional condo your own & experience the lifestyle Little Italy has to offer! Welcome to your dream home in the heart of Little Italy! This turnkey 2-bedroom, 2-bath luxury condo offers an unparalleled urban living experience. With its unbeatable location, this spacious, open-concept home is flooded with natural light, featuring modern finishes, tall ceilings & a private balcony offering downtown city views. The open kitchen promotes entertaining with its large granite countertop bar & is equipped with stainless steel appliances, a large pantry & also houses a full-size washer and dryer closet. The principal suite features a walk-in closet & an en-suite fully remodeled bathroom boasting dual vanities, a soaking tub, and a separate glass-enclosed shower. The second bedroom has its own equally impressive en-suite bathroom ideal for guests or a home office. Enjoy the best of indoor-outdoor living with a private balcony where you can savor your morning coffee or unwind with a glass of wine while taking in the vibrant cityscape yet on the quiet side of the building overlooking Columbia Street. This exclusive condo highlights 2 side by side secure parking spaces & enjoys optimal proximity to amazing restaurants, cafes, & boutiques. This home truly encapsulates luxury urban living! Don’t miss the opportunity to make this exceptional condo your own & experience the lifestyle Little Italy has to offer!
Location
State CA
County San Diego
Area 92101 - San Diego Downtown
Building/Complex Name Village Walk
Interior
Interior Features Balcony, Granite Counters, High Ceilings, Open Floorplan, Recessed Lighting, Walk-In Closet(s)
Heating Forced Air, See Remarks
Cooling Central Air
Flooring Carpet, Laminate, Tile
Fireplace No
Appliance Dishwasher, Gas Range, Microwave, Refrigerator
Laundry Inside, In Kitchen, See Remarks
Exterior
Garage Assigned, One Space, Community Structure, Side By Side
Garage Spaces 2.0
Garage Description 2.0
Pool None
Community Features Gated
Utilities Available See Remarks
Amenities Available Hot Water, Insurance, Trash, Water
View Y/N Yes
Roof Type See Remarks
Total Parking Spaces 2
Private Pool No
Building
Story 1
Entry Level One
Water See Remarks
Level or Stories One
New Construction No
Construction Status Turnkey
Others
HOA Name Village Walk
Senior Community No
Tax ID 5333311351
Security Features Gated Community
Acceptable Financing Cash, Conventional, VA Loan
Listing Terms Cash, Conventional, VA Loan
Financing Conventional
Read Less Info
Want to know what your home might be worth? Contact us for a FREE valuation!

Our team is ready to help you sell your home for the highest possible price ASAP

Bought with Meyer Swanepoel • Compass

GET MORE INFORMATION
Custom Quick Search Tools To Explore Nearby Zip Codes, Cities & Neighborhoods In Your Preferred Destinations
- Home For Sale in Los Angeles County HOT
- Home For Sale in San Diego County HOT
- Home For Sale in San Bernardino County HOT
- Home For Sale in Orange County HOT
- Home For Sale in Riverside County HOT
- Homes For Sale in Los Angeles, CA HOT
- Homes For Sale in Beverly Hills, CA
- Homes For Sale in West Hollywood, CA HOT
- Homes For Sale in Culver City, CA
- Homes For Sale in San Fernando, CA
- Homes For Sale in Burbank, CA
- Homes For Sale in Pasadena, CA
- Homes For Sale in San Diego, CA HOT
- Homes For Sale in Oceanside, CA HOT
- Homes For Sale in Newport Beach, CA
- Homes For Sale in Costa Mesa, CA HOT
- Homes For Sale in Huntington Beach, CA
- Homes For Sale in Anaheim, CA
- Homes For Sale in Riverside, CA HOT
- Homes For Sale in Temecula, CA HOT
- Homes For Sale in Murrieta, CA HOT
- Homes For Sale in Menifee, CA
- Homes For Sale in Moreno Valley, CA
- Homes For Sale in Hemet, CA
- Homes For Sale in San Jacinto, CA
- Homes For Sale in San Bernardino, CA HOT
- Homes For Sale in Big Bear City, CA
- Homes For Sale in Orange, CA HOT
- Homes For Sale in Palm Springs, CA HOT
- Homes For Sale in La Quinta, CA






