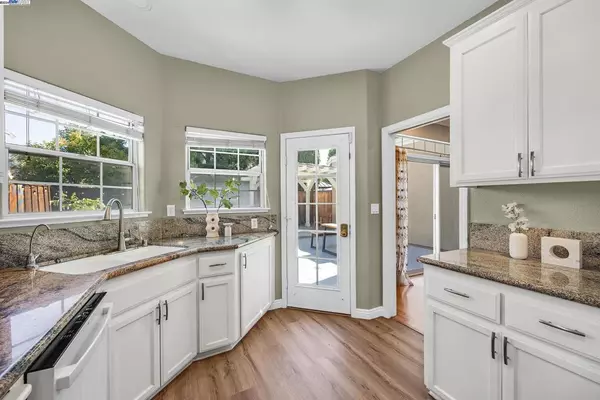$1,565,000
$1,580,000
0.9%For more information regarding the value of a property, please contact us for a free consultation.
3 Beds
3 Baths
1,760 SqFt
SOLD DATE : 10/24/2024
Key Details
Sold Price $1,565,000
Property Type Single Family Home
Listing Status Sold
Purchase Type For Sale
Square Footage 1,760 sqft
Price per Sqft $889
Subdivision Parkmont
MLS Listing ID 41069640
Sold Date 10/24/24
Bedrooms 3
Full Baths 2
Half Baths 1
Condo Fees $133
HOA Fees $133/mo
HOA Y/N Yes
Year Built 1994
Lot Size 3,301 Sqft
Property Description
This Home is Attached SINGLE FAMILY HOME! Discover the home that truly has it all! Located in the prestigious Parkmont School District This is the right place for homebuyers seeking Comfort, Style, and Convenience. Close to School, Bart, CAL Train, Hospital, Restaurants!!! Inside, you’ll find an updated kitchen with modern finishes that blend style and functionality, making it a great space for both everyday cooking and entertaining. The master bedroom is a spacious sanctuary, complete with a private balcony where you can unwind and enjoy a morning tea and evening relaxation. The allure doesn’t stop inside. Step into your custom-designed backyard and find your own slice of paradise. This dreamy outdoor space features a soothing water feature, a cozy swing for lazy afternoons, and fruit trees. As night falls, the carefully placed nightlights create a magical ambiance, perfect for evening gatherings or quiet reflection. This home is waiting for you to start your next chapter in comfort and style
Location
State CA
County Alameda
Interior
Interior Features Breakfast Area
Heating Forced Air
Cooling Central Air
Flooring Carpet, Tile, Wood
Fireplaces Type Family Room
Fireplace Yes
Appliance Dryer, Washer
Exterior
Garage Garage, Garage Door Opener
Garage Spaces 2.0
Garage Description 2.0
Pool None
Amenities Available Other
Roof Type Shingle
Porch Patio
Attached Garage Yes
Total Parking Spaces 2
Private Pool No
Building
Lot Description Back Yard, Front Yard, Street Level, Yard
Story Two
Entry Level Two
Sewer Public Sewer
Architectural Style Contemporary
Level or Stories Two
New Construction No
Others
HOA Name CALL LISTING AGENT
Tax ID 501147059
Acceptable Financing Cash, Conventional
Listing Terms Cash, Conventional
Financing Conventional
Read Less Info
Want to know what your home might be worth? Contact us for a FREE valuation!

Our team is ready to help you sell your home for the highest possible price ASAP

Bought with Sudhir Gupta • MLSListing

GET MORE INFORMATION
Custom Quick Search Tools To Explore Nearby Zip Codes, Cities & Neighborhoods In Your Preferred Destinations
- Home For Sale in Los Angeles County HOT
- Home For Sale in San Diego County HOT
- Home For Sale in San Bernardino County HOT
- Home For Sale in Orange County HOT
- Home For Sale in Riverside County HOT
- Homes For Sale in Los Angeles, CA HOT
- Homes For Sale in Beverly Hills, CA
- Homes For Sale in West Hollywood, CA HOT
- Homes For Sale in Culver City, CA
- Homes For Sale in San Fernando, CA
- Homes For Sale in Burbank, CA
- Homes For Sale in Pasadena, CA
- Homes For Sale in San Diego, CA HOT
- Homes For Sale in Oceanside, CA HOT
- Homes For Sale in Newport Beach, CA
- Homes For Sale in Costa Mesa, CA HOT
- Homes For Sale in Huntington Beach, CA
- Homes For Sale in Anaheim, CA
- Homes For Sale in Riverside, CA HOT
- Homes For Sale in Temecula, CA HOT
- Homes For Sale in Murrieta, CA HOT
- Homes For Sale in Menifee, CA
- Homes For Sale in Moreno Valley, CA
- Homes For Sale in Hemet, CA
- Homes For Sale in San Jacinto, CA
- Homes For Sale in San Bernardino, CA HOT
- Homes For Sale in Big Bear City, CA
- Homes For Sale in Orange, CA HOT
- Homes For Sale in Palm Springs, CA HOT
- Homes For Sale in La Quinta, CA






