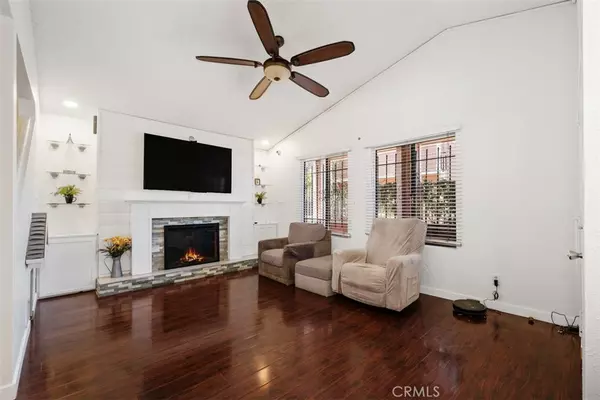$575,000
$565,000
1.8%For more information regarding the value of a property, please contact us for a free consultation.
3 Beds
2 Baths
1,254 SqFt
SOLD DATE : 10/11/2024
Key Details
Sold Price $575,000
Property Type Condo
Sub Type Condominium
Listing Status Sold
Purchase Type For Sale
Square Footage 1,254 sqft
Price per Sqft $458
MLS Listing ID PW24171998
Sold Date 10/11/24
Bedrooms 3
Full Baths 2
Condo Fees $351
HOA Fees $351/mo
HOA Y/N Yes
Year Built 1983
Property Description
Welcome to this inviting 3-bedroom, 2-bathroom condo nestled in the heart of Santa Ana. With 1,254 sq ft of thoughtfully designed living space, this home features a versatile layout, including a convenient downstairs bedroom and bathroom. The bright and airy living area showcases high ceilings, a cozy fireplace, and laminate hardwood floors, providing a modern yet comfortable feel. Enjoy the ease of indoor laundry and the outdoor charm of two private patios, perfect for relaxing or entertaining. Upstairs, you’ll find two spacious bedrooms with ample closet space. Attic in the home was insulated and flooring installed for even more additional storage space. This condo also offers a 1-car garage, plus an additional uncovered parking space. Ideally situated near major freeways, schools, and the revitalized downtown area, this home is perfectly positioned for both convenience and lifestyle.
Location
State CA
County Orange
Area 70 - Santa Ana North Of First
Rooms
Main Level Bedrooms 1
Interior
Interior Features Ceiling Fan(s), Separate/Formal Dining Room, Bedroom on Main Level
Heating Central
Cooling Central Air
Flooring Carpet, Laminate
Fireplaces Type Gas, Living Room
Fireplace Yes
Appliance Dishwasher, Gas Cooktop
Laundry Inside, Laundry Closet
Exterior
Garage Door-Single, Garage, Garage Door Opener
Garage Spaces 1.0
Garage Description 1.0
Pool None
Community Features Street Lights, Sidewalks
Utilities Available Cable Connected, Electricity Available, Natural Gas Available, Phone Available, Sewer Available
Amenities Available Insurance, Trash, Water
View Y/N Yes
View Neighborhood
Roof Type Shingle
Accessibility None
Porch Enclosed
Attached Garage No
Total Parking Spaces 2
Private Pool No
Building
Story 2
Entry Level Two
Foundation Slab
Sewer Public Sewer
Water Private
Level or Stories Two
New Construction No
Schools
Elementary Schools George Washington
Middle Schools Spurgeon
High Schools Valley
School District Santa Ana Unified
Others
HOA Name El Sueno
Senior Community No
Tax ID 93945045
Security Features Carbon Monoxide Detector(s),Smoke Detector(s)
Acceptable Financing Cash, Conventional
Listing Terms Cash, Conventional
Financing Conventional
Special Listing Condition Standard
Read Less Info
Want to know what your home might be worth? Contact us for a FREE valuation!

Our team is ready to help you sell your home for the highest possible price ASAP

Bought with Hassan Ghacham • Real Broker

GET MORE INFORMATION
Custom Quick Search Tools To Explore Nearby Zip Codes, Cities & Neighborhoods In Your Preferred Destinations
- Home For Sale in Los Angeles County HOT
- Home For Sale in San Diego County HOT
- Home For Sale in San Bernardino County HOT
- Home For Sale in Orange County HOT
- Home For Sale in Riverside County HOT
- Homes For Sale in Los Angeles, CA HOT
- Homes For Sale in Beverly Hills, CA
- Homes For Sale in West Hollywood, CA HOT
- Homes For Sale in Culver City, CA
- Homes For Sale in San Fernando, CA
- Homes For Sale in Burbank, CA
- Homes For Sale in Pasadena, CA
- Homes For Sale in San Diego, CA HOT
- Homes For Sale in Oceanside, CA HOT
- Homes For Sale in Newport Beach, CA
- Homes For Sale in Costa Mesa, CA HOT
- Homes For Sale in Huntington Beach, CA
- Homes For Sale in Anaheim, CA
- Homes For Sale in Riverside, CA HOT
- Homes For Sale in Temecula, CA HOT
- Homes For Sale in Murrieta, CA HOT
- Homes For Sale in Menifee, CA
- Homes For Sale in Moreno Valley, CA
- Homes For Sale in Hemet, CA
- Homes For Sale in San Jacinto, CA
- Homes For Sale in San Bernardino, CA HOT
- Homes For Sale in Big Bear City, CA
- Homes For Sale in Orange, CA HOT
- Homes For Sale in Palm Springs, CA HOT
- Homes For Sale in La Quinta, CA






