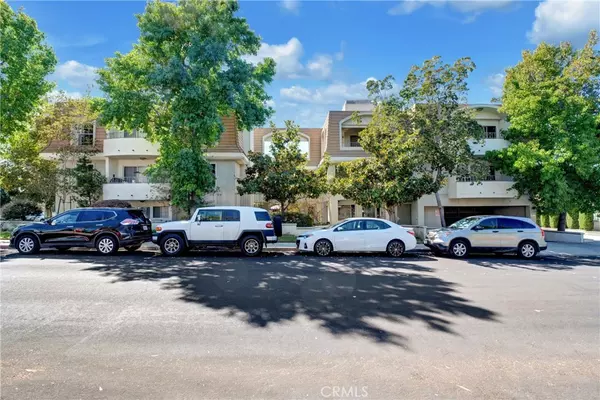$560,000
$540,000
3.7%For more information regarding the value of a property, please contact us for a free consultation.
2 Beds
2 Baths
950 SqFt
SOLD DATE : 10/09/2024
Key Details
Sold Price $560,000
Property Type Condo
Sub Type Condominium
Listing Status Sold
Purchase Type For Sale
Square Footage 950 sqft
Price per Sqft $589
Subdivision Park Estates (Pe)
MLS Listing ID PW24183408
Sold Date 10/09/24
Bedrooms 2
Full Baths 2
Condo Fees $351
HOA Fees $351/mo
HOA Y/N Yes
Year Built 1988
Lot Size 0.302 Acres
Property Description
Welcome to this charming 2-bed, 2-bath condo nestled in the highly sought-after Park Estates neighborhood of Long Beach. Bathed in natural light, this inviting home boasts an open layout where the kitchen, dining area, and living room seamlessly flow together. The cozy living room, complete with a fireplace, extends to an attached patio, perfect for relaxing or entertaining. The kitchen features granite countertops, plenty of cupboard space, and modern appliances.
Both bedrooms are generously sized, with the primary bedroom featuring an ensuite bathroom for added privacy. The condo is equipped with modern conveniences, including a wall unit AC, updated light fixtures, fresh paint throughout, and an in-unit laundry area, creating a comfortable and inviting living environment.
Located in a quiet, controlled-access community, this condo comes with two tandem parking spots in the subterranean garage. The prime location puts you just minutes from the beach, Circle Center West in the Traffic Circle, with easy access to local dining, and shopping. This home offers the perfect blend of comfort, convenience, and location.
Location
State CA
County Los Angeles
Area 36 - Park Estates
Zoning LBR4R
Rooms
Main Level Bedrooms 2
Interior
Interior Features Breakfast Bar, Separate/Formal Dining Room, Granite Counters, Open Floorplan, Recessed Lighting
Heating Wall Furnace
Cooling Wall/Window Unit(s)
Flooring Tile
Fireplaces Type Living Room
Fireplace Yes
Appliance Dishwasher, Gas Cooktop, Disposal, Gas Oven, Gas Range, Microwave, Water Heater
Laundry Inside, Stacked
Exterior
Garage Underground
Garage Spaces 2.0
Garage Description 2.0
Fence Stucco Wall
Pool None
Community Features Gutter(s), Storm Drain(s), Street Lights, Sidewalks, Gated
Utilities Available Electricity Available, Natural Gas Available, Sewer Available, Water Available
Amenities Available Controlled Access, Maintenance Front Yard, Trash, Water
View Y/N Yes
View City Lights, Neighborhood
Porch Patio
Attached Garage No
Total Parking Spaces 2
Private Pool No
Building
Lot Description Walkstreet
Story 1
Entry Level One
Sewer Public Sewer
Water Public
Level or Stories One
New Construction No
Schools
School District Long Beach Unified
Others
HOA Name Greenbrier at Park Estates
Senior Community No
Tax ID 7240007025
Security Features Gated Community
Acceptable Financing Cash, Cash to New Loan
Listing Terms Cash, Cash to New Loan
Financing Conventional
Special Listing Condition Standard
Read Less Info
Want to know what your home might be worth? Contact us for a FREE valuation!

Our team is ready to help you sell your home for the highest possible price ASAP

Bought with Brandon Walls • Compass

GET MORE INFORMATION
Custom Quick Search Tools To Explore Nearby Zip Codes, Cities & Neighborhoods In Your Preferred Destinations
- Home For Sale in Los Angeles County HOT
- Home For Sale in San Diego County HOT
- Home For Sale in San Bernardino County HOT
- Home For Sale in Orange County HOT
- Home For Sale in Riverside County HOT
- Homes For Sale in Los Angeles, CA HOT
- Homes For Sale in Beverly Hills, CA
- Homes For Sale in West Hollywood, CA HOT
- Homes For Sale in Culver City, CA
- Homes For Sale in San Fernando, CA
- Homes For Sale in Burbank, CA
- Homes For Sale in Pasadena, CA
- Homes For Sale in San Diego, CA HOT
- Homes For Sale in Oceanside, CA HOT
- Homes For Sale in Newport Beach, CA
- Homes For Sale in Costa Mesa, CA HOT
- Homes For Sale in Huntington Beach, CA
- Homes For Sale in Anaheim, CA
- Homes For Sale in Riverside, CA HOT
- Homes For Sale in Temecula, CA HOT
- Homes For Sale in Murrieta, CA HOT
- Homes For Sale in Menifee, CA
- Homes For Sale in Moreno Valley, CA
- Homes For Sale in Hemet, CA
- Homes For Sale in San Jacinto, CA
- Homes For Sale in San Bernardino, CA HOT
- Homes For Sale in Big Bear City, CA
- Homes For Sale in Orange, CA HOT
- Homes For Sale in Palm Springs, CA HOT
- Homes For Sale in La Quinta, CA






