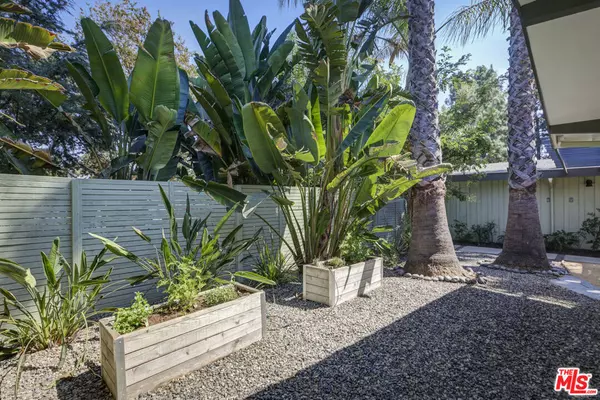$950,000
$899,000
5.7%For more information regarding the value of a property, please contact us for a free consultation.
3 Beds
2 Baths
1,218 SqFt
SOLD DATE : 10/03/2024
Key Details
Sold Price $950,000
Property Type Single Family Home
Sub Type Single Family Residence
Listing Status Sold
Purchase Type For Sale
Square Footage 1,218 sqft
Price per Sqft $779
MLS Listing ID 24438471
Sold Date 10/03/24
Bedrooms 3
Full Baths 2
HOA Y/N No
Year Built 1954
Lot Size 7,919 Sqft
Property Description
Cliff May ranch home in Anaheim! A hidden gem tucked away behind lush tropical landscaping, this 3-bedroom, 2-bathroom retreat has been lovingly preserved and updated since it was built as part of the original Cliff May tract in 1954. The floor plan's indoor-outdoor flow immediately creates a sense of ease and tranquility. Enjoy a cocktail or read a book on the front patio or entertain friends with an alfresco dinner in the backyard. The living room, kitchen, and dining area all open up to the newly landscaped grounds. The primary bedroom with ensuite bath also opens to a patio, perfect for a morning cup of coffee. Beautiful windows bring lots of natural light into the two guest bedrooms, either of which would be perfect doubled as a home office. Not only is this a chance to own a piece of history, Cliff May created properties that, simply put, make life better, and you can feel it the minute you open the front gate. Walking distance to Disneyland, all of the shops and restaurants Downtown Disney has to offer, and a short drive to the Packing District, this beautiful home is a perfect blend of comfort and convenience.
Location
State CA
County Orange
Area 79 - Anaheim West Of Harbor
Interior
Interior Features Separate/Formal Dining Room
Heating Central
Cooling Central Air
Flooring Laminate
Fireplaces Type Decorative, Living Room
Furnishings Unfurnished
Fireplace Yes
Appliance Dishwasher, Oven, Refrigerator, Dryer
Laundry Inside, Laundry Closet, In Kitchen, Stacked
Exterior
Garage Door-Multi, Garage
Garage Spaces 2.0
Garage Description 2.0
Fence Wood
Pool None
View Y/N Yes
View Courtyard
Roof Type Composition
Porch Open, Patio
Attached Garage No
Total Parking Spaces 2
Private Pool No
Building
Lot Description Back Yard, Lawn
Story 1
Entry Level One
Architectural Style Mid-Century Modern
Level or Stories One
New Construction No
Others
Senior Community No
Tax ID 03631410
Special Listing Condition Standard
Read Less Info
Want to know what your home might be worth? Contact us for a FREE valuation!

Our team is ready to help you sell your home for the highest possible price ASAP

Bought with Kayla Hoffman • eHomes

GET MORE INFORMATION
Custom Quick Search Tools To Explore Nearby Zip Codes, Cities & Neighborhoods In Your Preferred Destinations
- Home For Sale in Los Angeles County HOT
- Home For Sale in San Diego County HOT
- Home For Sale in San Bernardino County HOT
- Home For Sale in Orange County HOT
- Home For Sale in Riverside County HOT
- Homes For Sale in Los Angeles, CA HOT
- Homes For Sale in Beverly Hills, CA
- Homes For Sale in West Hollywood, CA HOT
- Homes For Sale in Culver City, CA
- Homes For Sale in San Fernando, CA
- Homes For Sale in Burbank, CA
- Homes For Sale in Pasadena, CA
- Homes For Sale in San Diego, CA HOT
- Homes For Sale in Oceanside, CA HOT
- Homes For Sale in Newport Beach, CA
- Homes For Sale in Costa Mesa, CA HOT
- Homes For Sale in Huntington Beach, CA
- Homes For Sale in Anaheim, CA
- Homes For Sale in Riverside, CA HOT
- Homes For Sale in Temecula, CA HOT
- Homes For Sale in Murrieta, CA HOT
- Homes For Sale in Menifee, CA
- Homes For Sale in Moreno Valley, CA
- Homes For Sale in Hemet, CA
- Homes For Sale in San Jacinto, CA
- Homes For Sale in San Bernardino, CA HOT
- Homes For Sale in Big Bear City, CA
- Homes For Sale in Orange, CA HOT
- Homes For Sale in Palm Springs, CA HOT
- Homes For Sale in La Quinta, CA






