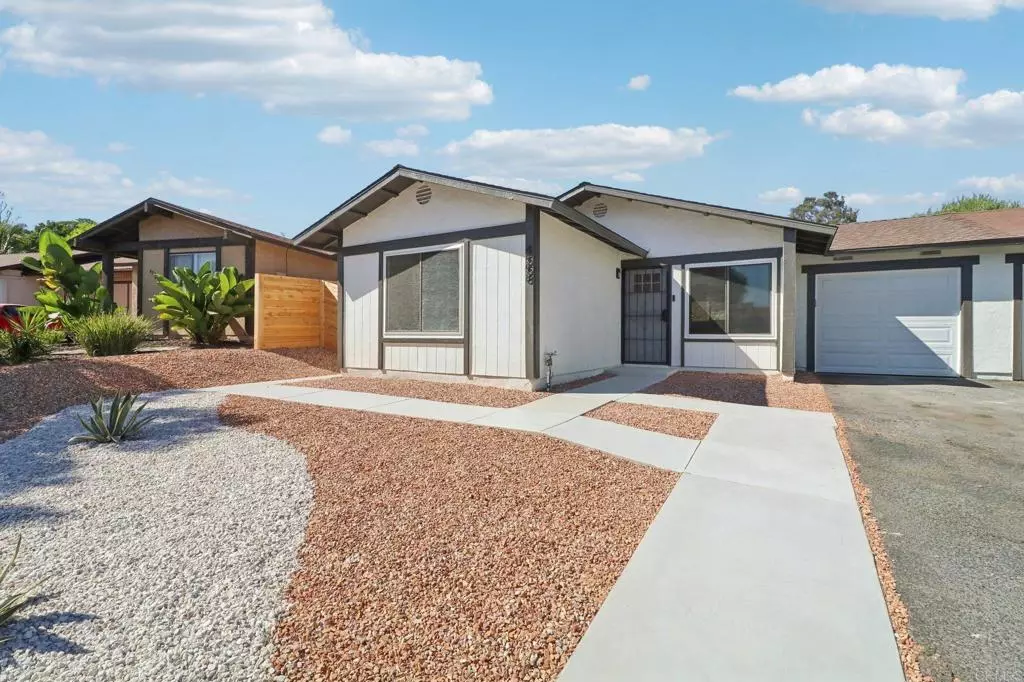$585,000
$591,000
1.0%For more information regarding the value of a property, please contact us for a free consultation.
2 Beds
1 Bath
834 SqFt
SOLD DATE : 10/01/2024
Key Details
Sold Price $585,000
Property Type Single Family Home
Sub Type Single Family Residence
Listing Status Sold
Purchase Type For Sale
Square Footage 834 sqft
Price per Sqft $701
MLS Listing ID NDP2407319
Sold Date 10/01/24
Bedrooms 2
Full Baths 1
Condo Fees $125
HOA Fees $10/ann
HOA Y/N Yes
Year Built 1980
Lot Size 6,303 Sqft
Property Description
Gorgeous front and back yard areas make coming home a dream. Combine this with a wonderful completely renovated open-plan living room and kitchen, new large-picture windows, and glass sliding door that allows you to take advantage of the amazing yard and natural light. This totally renovated Peacock Hill 55+ Senior Community includes, VERY LOW HOA, NEW plumbing values, totally new kitchen and appliances, total new bathroom, new interior and exterior paint, exterior stucco repair, new roof, new water heater, new luxury vinyl plank flooring, new closet doors and systems, new lighting, newer furnace, new smart home modern doorbell with camera, new smart home thermostat, new landscaping, and irrigation. This means peace of mind moving into a turnkey home. On top of all this, it is beautiful. Come and see for yourself. The home boasts two great size bedrooms, a single Full bathroom with a walk-in shower and surround designer tile, an open plan living room, and kitchen, a bonus room that could be an office or craft room, and finally an attached single garage with laundry.
Location
State CA
County San Diego
Area 92056 - Oceanside
Building/Complex Name Peacock Hills
Zoning R-1:SINGLE FAM-RES
Rooms
Main Level Bedrooms 2
Interior
Interior Features All Bedrooms Down, Bedroom on Main Level, Main Level Primary
Cooling None
Fireplaces Type None
Fireplace No
Laundry In Garage
Exterior
Garage Spaces 1.0
Garage Description 1.0
Pool None
Community Features Curbs, Street Lights, Suburban, Sidewalks
Amenities Available Management
View Y/N No
View None
Attached Garage Yes
Total Parking Spaces 3
Private Pool No
Building
Lot Description Back Yard, Sprinklers In Rear, Lawn, Landscaped, Steep Slope, Sprinkler System
Story 1
Entry Level One
Sewer Public Sewer
Level or Stories One
New Construction No
Schools
School District Vista Unified
Others
HOA Name Peacock Hills
Senior Community Yes
Tax ID 1614245200
Acceptable Financing Cash, Conventional, Cal Vet Loan, 1031 Exchange, FHA, Fannie Mae, VA Loan
Listing Terms Cash, Conventional, Cal Vet Loan, 1031 Exchange, FHA, Fannie Mae, VA Loan
Financing Conventional
Special Listing Condition Trust
Read Less Info
Want to know what your home might be worth? Contact us for a FREE valuation!

Our team is ready to help you sell your home for the highest possible price ASAP

Bought with Shlomo Fellus • Shlomo Fellus

GET MORE INFORMATION
Custom Quick Search Tools To Explore Nearby Zip Codes, Cities & Neighborhoods In Your Preferred Destinations
- Home For Sale in Los Angeles County HOT
- Home For Sale in San Diego County HOT
- Home For Sale in San Bernardino County HOT
- Home For Sale in Orange County HOT
- Home For Sale in Riverside County HOT
- Homes For Sale in Los Angeles, CA HOT
- Homes For Sale in Beverly Hills, CA
- Homes For Sale in West Hollywood, CA HOT
- Homes For Sale in Culver City, CA
- Homes For Sale in San Fernando, CA
- Homes For Sale in Burbank, CA
- Homes For Sale in Pasadena, CA
- Homes For Sale in San Diego, CA HOT
- Homes For Sale in Oceanside, CA HOT
- Homes For Sale in Newport Beach, CA
- Homes For Sale in Costa Mesa, CA HOT
- Homes For Sale in Huntington Beach, CA
- Homes For Sale in Anaheim, CA
- Homes For Sale in Riverside, CA HOT
- Homes For Sale in Temecula, CA HOT
- Homes For Sale in Murrieta, CA HOT
- Homes For Sale in Menifee, CA
- Homes For Sale in Moreno Valley, CA
- Homes For Sale in Hemet, CA
- Homes For Sale in San Jacinto, CA
- Homes For Sale in San Bernardino, CA HOT
- Homes For Sale in Big Bear City, CA
- Homes For Sale in Orange, CA HOT
- Homes For Sale in Palm Springs, CA HOT
- Homes For Sale in La Quinta, CA






