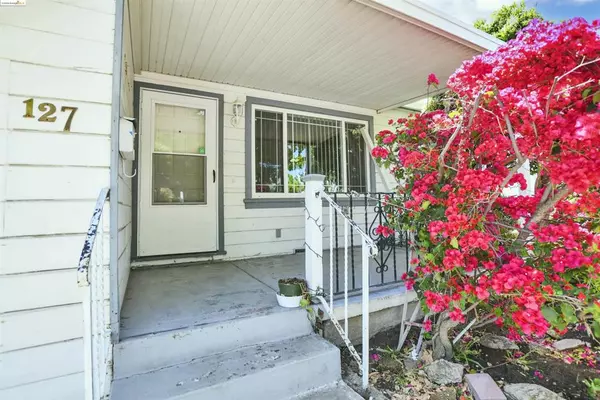$475,000
$468,000
1.5%For more information regarding the value of a property, please contact us for a free consultation.
3 Beds
1 Bath
1,023 SqFt
SOLD DATE : 07/30/2024
Key Details
Sold Price $475,000
Property Type Single Family Home
Sub Type Single Family Residence
Listing Status Sold
Purchase Type For Sale
Square Footage 1,023 sqft
Price per Sqft $464
Subdivision Highschool Villg
MLS Listing ID 41058996
Sold Date 07/30/24
Bedrooms 3
Full Baths 1
HOA Y/N No
Year Built 1943
Lot Size 4,525 Sqft
Property Description
Welcome to your new home nestled in the heart of Pittsburg, California! This charming property offers the perfect blend of comfort, convenience, and potential. Step inside to discover a cozy yet spacious interior featuring three bedrooms and one bathroom, providing ample space for relaxation and privacy. The layout is both functional and inviting, with plenty of natural light streaming in through the windows to create a warm and welcoming atmosphere. Outside, a generously sized backyard awaits, complete with a detached garage that offers valuable storage space and the potential for a workshop, hobby area or customization to suit your lifestyle! Conveniently located near the BART station and with easy access to Highway 4, this home ensures effortless transportation for your daily commute or weekend outings. Enjoy the added perk of living in close proximity to Pittsburg High School. Plus, a nearby shopping center caters to your everyday needs, making errands a breeze. With its unbeatable location and ample potential, this property is ready to welcome you home. Schedule a viewing today and discover all that this charming residence has to offer!
Location
State CA
County Contra Costa
Rooms
Other Rooms Storage
Interior
Interior Features Breakfast Area, Eat-in Kitchen
Heating Forced Air
Cooling Central Air
Flooring Carpet, Wood
Fireplaces Type Family Room, Wood Burning
Fireplace Yes
Appliance Gas Water Heater, Dryer, Washer
Exterior
Garage Garage, Off Street
Garage Spaces 1.0
Garage Description 1.0
Pool None
Roof Type Shingle
Accessibility None
Porch Deck
Attached Garage Yes
Total Parking Spaces 2
Private Pool No
Building
Lot Description Back Yard, Front Yard, Street Level, Yard
Story One
Entry Level One
Sewer Public Sewer
Architectural Style Bungalow
Level or Stories One
Additional Building Storage
New Construction No
Others
Tax ID 0862230059
Acceptable Financing Cash, Conventional, FHA, VA Loan
Listing Terms Cash, Conventional, FHA, VA Loan
Financing Conventional
Read Less Info
Want to know what your home might be worth? Contact us for a FREE valuation!

Our team is ready to help you sell your home for the highest possible price ASAP

Bought with Christian Espinosa Rodriguez • Realty One Group Elite

GET MORE INFORMATION
Custom Quick Search Tools To Explore Nearby Zip Codes, Cities & Neighborhoods In Your Preferred Destinations
- Home For Sale in Los Angeles County HOT
- Home For Sale in San Diego County HOT
- Home For Sale in San Bernardino County HOT
- Home For Sale in Orange County HOT
- Home For Sale in Riverside County HOT
- Homes For Sale in Los Angeles, CA HOT
- Homes For Sale in Beverly Hills, CA
- Homes For Sale in West Hollywood, CA HOT
- Homes For Sale in Culver City, CA
- Homes For Sale in San Fernando, CA
- Homes For Sale in Burbank, CA
- Homes For Sale in Pasadena, CA
- Homes For Sale in San Diego, CA HOT
- Homes For Sale in Oceanside, CA HOT
- Homes For Sale in Newport Beach, CA
- Homes For Sale in Costa Mesa, CA HOT
- Homes For Sale in Huntington Beach, CA
- Homes For Sale in Anaheim, CA
- Homes For Sale in Riverside, CA HOT
- Homes For Sale in Temecula, CA HOT
- Homes For Sale in Murrieta, CA HOT
- Homes For Sale in Menifee, CA
- Homes For Sale in Moreno Valley, CA
- Homes For Sale in Hemet, CA
- Homes For Sale in San Jacinto, CA
- Homes For Sale in San Bernardino, CA HOT
- Homes For Sale in Big Bear City, CA
- Homes For Sale in Orange, CA HOT
- Homes For Sale in Palm Springs, CA HOT
- Homes For Sale in La Quinta, CA






