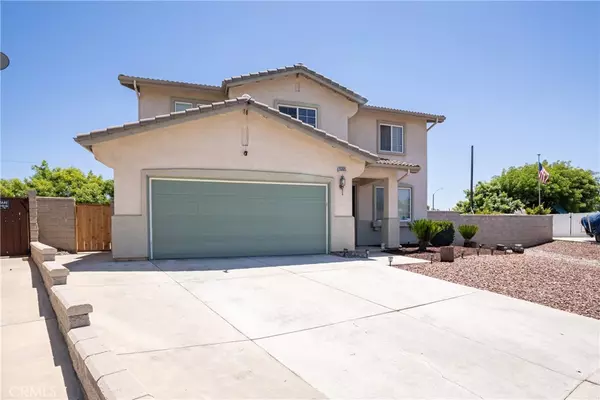$625,000
$659,900
5.3%For more information regarding the value of a property, please contact us for a free consultation.
4 Beds
3 Baths
2,141 SqFt
SOLD DATE : 07/26/2024
Key Details
Sold Price $625,000
Property Type Single Family Home
Sub Type Single Family Residence
Listing Status Sold
Purchase Type For Sale
Square Footage 2,141 sqft
Price per Sqft $291
MLS Listing ID CV24107532
Sold Date 07/26/24
Bedrooms 4
Full Baths 2
Half Baths 1
HOA Y/N No
Year Built 2004
Lot Size 7,405 Sqft
Property Description
THIS BEAUTIFUL TWO HOME IS AT THE END OF A CULDESAC FEATURING FOUR BEDROOMS AND TWO AND HALF BATH. LOOK NO MORE MAKE THIS LOVELY HOME YOUR NEXT HOME. AS YOU ENTER YOU ARE WELCOME BY A SPACUOUS LIVING ROOM FLOOW BY A FAMILY ROOM WITH A COSY FIREPLACE AND A LARGE KITCHEN WITH AN APMPLE DINING AREA COMBINATION A WALKING PATRY, ALL THE AMENITIES FOR YOUR CONFORT AND CONVINIENCE. ENTRY DIRECTLY TO THE HOME BY THE GARAGE. THE UPSTAIRS YOU WILL SEE THE MASTER BEDROOM WITH A TWO LARGE CLOSETS HHIS AND HERS, HERS IS A WALKING CLOSET, AS YOU WALK TO THE HALL WAY THERE IS THE LAUNDRY CLOSET AND SMALL ALCOVE WHERE YOU HAVE ROOM FOR YOUR COMPUTER. DOWN THE HALL WAY YOU WILL FIND THE OTHER THREE BEDROOMS AND THE FULL BATH. THE FROMT YARD FEATURING A DROUGHT LANDSCAPE. THE BACK YARD IS A PIE SHAPE YARD WITH ENOUGH SPACE ON BOTH SIDES FOR YOUR PETS AN A GREAT GARDEN. MRS CLEAN LIVES HERE. HOME IS SPARCELY FURNISHED SINCE SELLERS ARE MOVING OUT OF ESTATE. BRING US YOUR BEST OFFER!!
Location
State CA
County Riverside
Area Srcar - Southwest Riverside County
Interior
Interior Features Block Walls, All Bedrooms Up
Heating Central
Cooling Central Air
Fireplaces Type Family Room
Fireplace Yes
Appliance Dishwasher, Free-Standing Range, Disposal, Gas Range, Gas Water Heater
Laundry Electric Dryer Hookup, Gas Dryer Hookup, Laundry Closet
Exterior
Garage Direct Access, Driveway, Garage
Garage Spaces 2.0
Garage Description 2.0
Pool None
Community Features Curbs, Park
Utilities Available Cable Available, Cable Connected, Electricity Available, Electricity Connected, Natural Gas Available, Natural Gas Connected
View Y/N Yes
View City Lights
Attached Garage Yes
Total Parking Spaces 2
Private Pool No
Building
Lot Description 0-1 Unit/Acre
Faces West
Story 2
Entry Level Two
Sewer Public Sewer
Water Public
Level or Stories Two
New Construction No
Schools
School District Temecula Unified
Others
Senior Community No
Tax ID 4763100100000
Acceptable Financing Cash, Cash to New Loan, Conventional, Cal Vet Loan, FHA
Listing Terms Cash, Cash to New Loan, Conventional, Cal Vet Loan, FHA
Financing Conventional
Special Listing Condition Standard
Read Less Info
Want to know what your home might be worth? Contact us for a FREE valuation!

Our team is ready to help you sell your home for the highest possible price ASAP

Bought with Michelle Prude • KW Temecula

GET MORE INFORMATION
Custom Quick Search Tools To Explore Nearby Zip Codes, Cities & Neighborhoods In Your Preferred Destinations
- Home For Sale in Los Angeles County HOT
- Home For Sale in San Diego County HOT
- Home For Sale in San Bernardino County HOT
- Home For Sale in Orange County HOT
- Home For Sale in Riverside County HOT
- Homes For Sale in Los Angeles, CA HOT
- Homes For Sale in Beverly Hills, CA
- Homes For Sale in West Hollywood, CA HOT
- Homes For Sale in Culver City, CA
- Homes For Sale in San Fernando, CA
- Homes For Sale in Burbank, CA
- Homes For Sale in Pasadena, CA
- Homes For Sale in San Diego, CA HOT
- Homes For Sale in Oceanside, CA HOT
- Homes For Sale in Newport Beach, CA
- Homes For Sale in Costa Mesa, CA HOT
- Homes For Sale in Huntington Beach, CA
- Homes For Sale in Anaheim, CA
- Homes For Sale in Riverside, CA HOT
- Homes For Sale in Temecula, CA HOT
- Homes For Sale in Murrieta, CA HOT
- Homes For Sale in Menifee, CA
- Homes For Sale in Moreno Valley, CA
- Homes For Sale in Hemet, CA
- Homes For Sale in San Jacinto, CA
- Homes For Sale in San Bernardino, CA HOT
- Homes For Sale in Big Bear City, CA
- Homes For Sale in Orange, CA HOT
- Homes For Sale in Palm Springs, CA HOT
- Homes For Sale in La Quinta, CA






