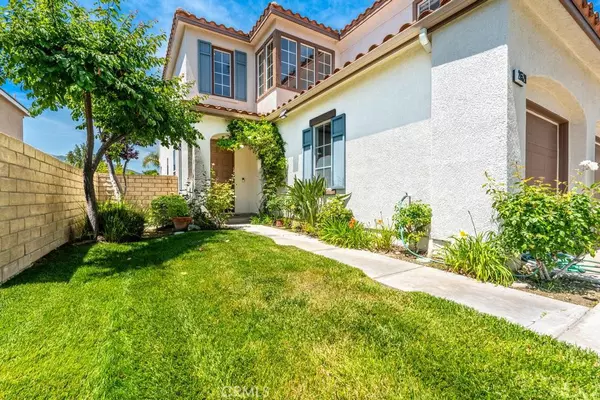$1,272,800
$1,275,000
0.2%For more information regarding the value of a property, please contact us for a free consultation.
4 Beds
3 Baths
2,916 SqFt
SOLD DATE : 07/09/2024
Key Details
Sold Price $1,272,800
Property Type Single Family Home
Sub Type Single Family Residence
Listing Status Sold
Purchase Type For Sale
Square Footage 2,916 sqft
Price per Sqft $436
Subdivision Breton (Bret)
MLS Listing ID SR24113187
Sold Date 07/09/24
Bedrooms 4
Full Baths 3
Condo Fees $30
HOA Fees $30/mo
HOA Y/N Yes
Year Built 2001
Lot Size 7,365 Sqft
Property Description
Stevenson Ranch pool home with incredible views! Open floorplan featuring an office downstairs with a full bathroom. Formal living and dining with wood flooring throughout. The kitchen features granite countertops, white cabinetry, newer appliances and walk-in pantry. The kitchen window offers picturesque views. Several new energy efficient windows and plantation shutters. 4 bedrooms on the second floor including the primary suite. The primary suite offers mountain views and a huge primary bathroom! Two walk-in closets, oversized soaking tub and separate shower and two individual vanities. All three additional bedrooms are good-sized. One is currently used as a bonus room with no closet. Entertainer’s backyard includes pool and spa, covered patio, built-in BBQ with cooktop and large concrete side yard perfect for additional play area. 3-car garage. Owned Solar panels make this home extremely energy efficient $$. LOW HOA. Nearby award-winning Stevenson Ranch Elementary and Richard Rioux Park.
Location
State CA
County Los Angeles
Area Stev - Stevenson Ranch
Zoning LCR1
Interior
Interior Features Ceiling Fan(s), High Ceilings, Open Floorplan, Pantry, Two Story Ceilings, All Bedrooms Up, Walk-In Closet(s)
Heating Central, Solar
Cooling Central Air
Flooring Carpet, Wood
Fireplaces Type Family Room
Fireplace Yes
Appliance Double Oven, Dishwasher, Gas Oven, Refrigerator
Laundry Inside
Exterior
Garage Driveway, Garage
Garage Spaces 3.0
Garage Description 3.0
Pool Private
Community Features Curbs, Park, Street Lights, Sidewalks
Amenities Available Maintenance Grounds
View Y/N Yes
View Mountain(s)
Porch Porch
Attached Garage Yes
Total Parking Spaces 3
Private Pool Yes
Building
Lot Description Back Yard, Front Yard, Landscaped, Sprinkler System
Story 2
Entry Level Two
Sewer Public Sewer
Water Public
Level or Stories Two
New Construction No
Schools
School District William S. Hart Union
Others
HOA Name Stevenson Ranch HOA
Senior Community No
Tax ID 2826101008
Acceptable Financing Submit
Listing Terms Submit
Financing Conventional
Special Listing Condition Standard
Read Less Info
Want to know what your home might be worth? Contact us for a FREE valuation!

Our team is ready to help you sell your home for the highest possible price ASAP

Bought with Saino Thomas • Homesmart Evergreen Realty

GET MORE INFORMATION
Custom Quick Search Tools To Explore Nearby Zip Codes, Cities & Neighborhoods In Your Preferred Destinations
- Home For Sale in Los Angeles County HOT
- Home For Sale in San Diego County HOT
- Home For Sale in San Bernardino County HOT
- Home For Sale in Orange County HOT
- Home For Sale in Riverside County HOT
- Homes For Sale in Los Angeles, CA HOT
- Homes For Sale in Beverly Hills, CA
- Homes For Sale in West Hollywood, CA HOT
- Homes For Sale in Culver City, CA
- Homes For Sale in San Fernando, CA
- Homes For Sale in Burbank, CA
- Homes For Sale in Pasadena, CA
- Homes For Sale in San Diego, CA HOT
- Homes For Sale in Oceanside, CA HOT
- Homes For Sale in Newport Beach, CA
- Homes For Sale in Costa Mesa, CA HOT
- Homes For Sale in Huntington Beach, CA
- Homes For Sale in Anaheim, CA
- Homes For Sale in Riverside, CA HOT
- Homes For Sale in Temecula, CA HOT
- Homes For Sale in Murrieta, CA HOT
- Homes For Sale in Menifee, CA
- Homes For Sale in Moreno Valley, CA
- Homes For Sale in Hemet, CA
- Homes For Sale in San Jacinto, CA
- Homes For Sale in San Bernardino, CA HOT
- Homes For Sale in Big Bear City, CA
- Homes For Sale in Orange, CA HOT
- Homes For Sale in Palm Springs, CA HOT
- Homes For Sale in La Quinta, CA






