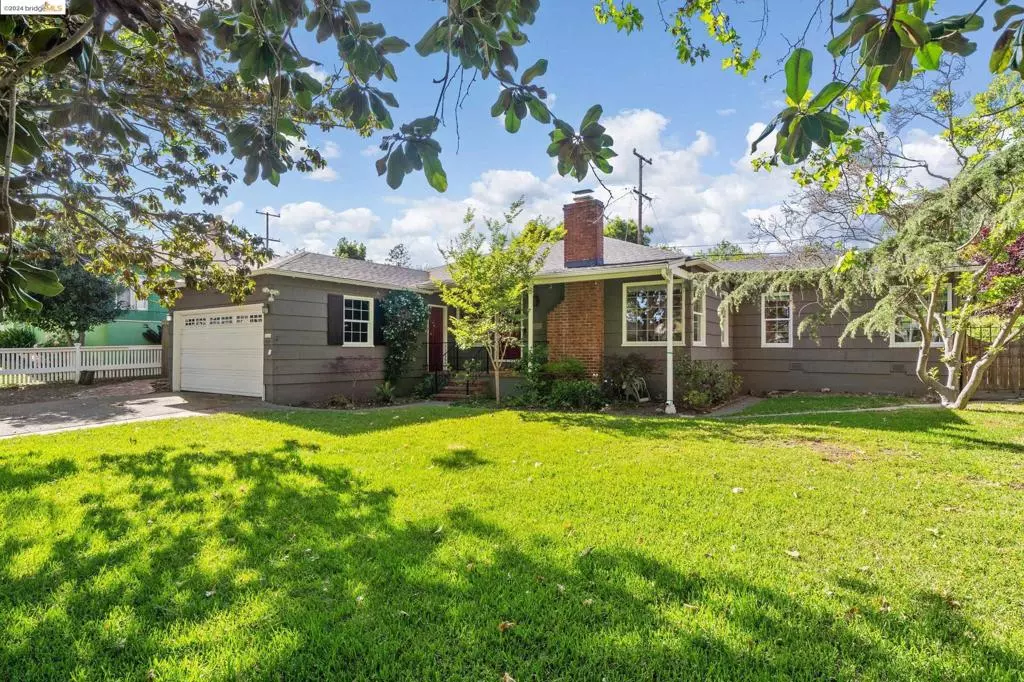$590,900
$575,000
2.8%For more information regarding the value of a property, please contact us for a free consultation.
3 Beds
2 Baths
1,470 SqFt
SOLD DATE : 06/27/2024
Key Details
Sold Price $590,900
Property Type Single Family Home
Sub Type Single Family Residence
Listing Status Sold
Purchase Type For Sale
Square Footage 1,470 sqft
Price per Sqft $401
Subdivision Vallejo Highland
MLS Listing ID 41061536
Sold Date 06/27/24
Bedrooms 3
Full Baths 2
HOA Y/N No
Year Built 1942
Lot Size 8,276 Sqft
Property Description
Imagine coming home to a picturesque tree lined street in the desirable Vallejo Highland neighborhood, where your quintessential craftsman style abode sits nestled behind a sprawling front lawn on an oversized 8,276 square foot lot. Welcome to 1324 Carl Avenue. Step inside to find gleaming hardwood floors throughout, three bedrooms, one being the primary with a full en-suite bathroom, an additional full bathroom, and an abundance of warm natural light. With two spacious living rooms, you will have a variety of options for setting up your home entertainment. You will stay warm in the winter and cool in the summer with centralized heating and air conditioning. Dine al fresco on the backyard patio amidst your maple trees after making freshly squeezed lemonade with lemons from your own tree. Attached garage provides plenty of space for parking and storage. Bonus detached ‘Tuff Shed’ creates even more room for a workshop and/or spillover storage needs. Great local amenities and parks nearby including Grant Mahoney/Fairmount Park which are both just a couple blocks away. Don’t miss this opportunity to prioritize your comfort and tranquility at this amazing property!
Location
State CA
County Solano
Interior
Heating Forced Air
Cooling Central Air
Flooring Tile, Wood
Fireplaces Type Living Room
Fireplace Yes
Appliance Gas Water Heater, Dryer, Washer
Exterior
Garage Garage
Garage Spaces 1.0
Garage Description 1.0
Pool None
Roof Type Shingle
Porch Front Porch
Attached Garage Yes
Total Parking Spaces 1
Private Pool No
Building
Lot Description Back Yard, Front Yard, Street Level, Yard
Story One
Entry Level One
Sewer Public Sewer
Architectural Style Craftsman
Level or Stories One
New Construction No
Others
Tax ID 0054221120
Acceptable Financing Cash, Conventional
Listing Terms Cash, Conventional
Financing Conventional
Read Less Info
Want to know what your home might be worth? Contact us for a FREE valuation!

Our team is ready to help you sell your home for the highest possible price ASAP

Bought with Noah Maass • KW Advisors

GET MORE INFORMATION
Custom Quick Search Tools To Explore Nearby Zip Codes, Cities & Neighborhoods In Your Preferred Destinations
- Home For Sale in Los Angeles County HOT
- Home For Sale in San Diego County HOT
- Home For Sale in San Bernardino County HOT
- Home For Sale in Orange County HOT
- Home For Sale in Riverside County HOT
- Homes For Sale in Los Angeles, CA HOT
- Homes For Sale in Beverly Hills, CA
- Homes For Sale in West Hollywood, CA HOT
- Homes For Sale in Culver City, CA
- Homes For Sale in San Fernando, CA
- Homes For Sale in Burbank, CA
- Homes For Sale in Pasadena, CA
- Homes For Sale in San Diego, CA HOT
- Homes For Sale in Oceanside, CA HOT
- Homes For Sale in Newport Beach, CA
- Homes For Sale in Costa Mesa, CA HOT
- Homes For Sale in Huntington Beach, CA
- Homes For Sale in Anaheim, CA
- Homes For Sale in Riverside, CA HOT
- Homes For Sale in Temecula, CA HOT
- Homes For Sale in Murrieta, CA HOT
- Homes For Sale in Menifee, CA
- Homes For Sale in Moreno Valley, CA
- Homes For Sale in Hemet, CA
- Homes For Sale in San Jacinto, CA
- Homes For Sale in San Bernardino, CA HOT
- Homes For Sale in Big Bear City, CA
- Homes For Sale in Orange, CA HOT
- Homes For Sale in Palm Springs, CA HOT
- Homes For Sale in La Quinta, CA






