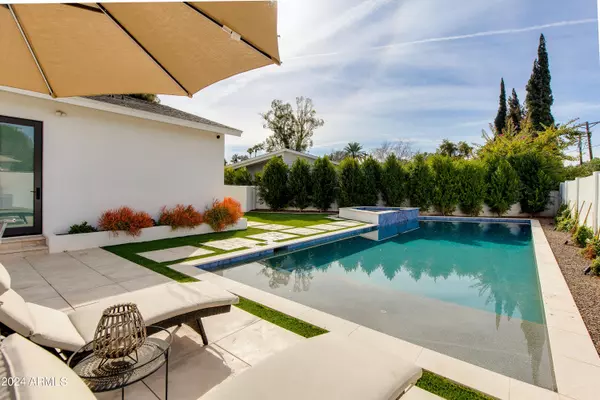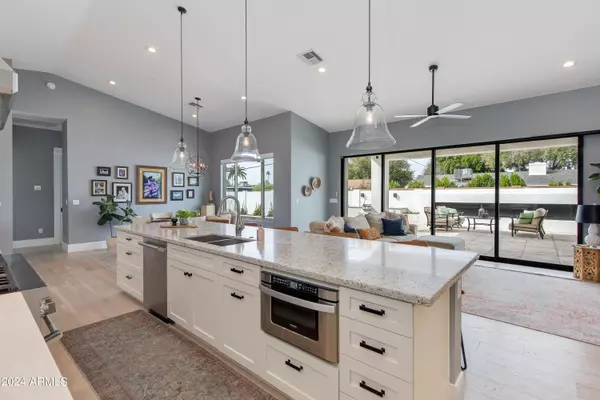$1,900,000
$1,900,000
For more information regarding the value of a property, please contact us for a free consultation.
4 Beds
3 Baths
3,085 SqFt
SOLD DATE : 05/31/2024
Key Details
Sold Price $1,900,000
Property Type Single Family Home
Sub Type Single Family Residence
Listing Status Sold
Purchase Type For Sale
Square Footage 3,085 sqft
Price per Sqft $615
Subdivision Hidden Village 5
MLS Listing ID 6668355
Sold Date 05/31/24
Style Contemporary,Ranch
Bedrooms 4
HOA Y/N No
Year Built 2019
Annual Tax Amount $4,073
Tax Year 2023
Lot Size 10,176 Sqft
Acres 0.23
Property Sub-Type Single Family Residence
Source Arizona Regional Multiple Listing Service (ARMLS)
Property Description
3 car garage! Pool! Spa! This is the Arcadia dream home you have been looking for! Pulling up to 3302 N 51st St you will be greeted by thoughtful design and a professionally landscaped yard.
Through the front door, expansive vaulted ceilings and large windows bring you into the open living areas and kitchen as white oak flooring sits beautifully beneath your feet. A large sliding door off of the main room seamlessly blends the indoor and backyard spaces where you will find an incredible gas firepit, putting green, and state of the art pool/spa. This home is carefully curated inside and out, with an ideal split floor plan and over 3,000 square feet of living. Located in one of the most desired neighborhoods in all of Phoenix. Short distance to local hotspots Vecina, Arcadia Park, 56th St Deli, Arizona Country Club, and more!
Location
State AZ
County Maricopa
Community Hidden Village 5
Direction E Osborn Rd to N 51st St. South on N 51st St. Home is on right side.
Rooms
Other Rooms Great Room
Master Bedroom Split
Den/Bedroom Plus 4
Separate Den/Office N
Interior
Interior Features High Speed Internet, Double Vanity, Breakfast Bar, 9+ Flat Ceilings, No Interior Steps, Vaulted Ceiling(s), Kitchen Island
Heating Natural Gas
Cooling Central Air
Flooring Carpet, Tile, Wood
Fireplaces Type Exterior Fireplace, Gas
Fireplace Yes
Window Features Skylight(s),Low-Emissivity Windows,Dual Pane
SPA Heated,Private
Laundry Wshr/Dry HookUp Only
Exterior
Exterior Feature Built-in Barbecue
Parking Features Garage Door Opener, Extended Length Garage, Direct Access
Garage Spaces 3.0
Garage Description 3.0
Fence Block
Pool Variable Speed Pump, Heated, Private
Roof Type Composition
Porch Covered Patio(s), Patio
Building
Lot Description Sprinklers In Rear, Sprinklers In Front, Grass Front, Synthetic Grass Back, Auto Timer H2O Front, Auto Timer H2O Back
Story 1
Builder Name True Performance Construction
Sewer Public Sewer
Water City Water
Architectural Style Contemporary, Ranch
Structure Type Built-in Barbecue
New Construction No
Schools
Elementary Schools Tavan Elementary School
Middle Schools Ingleside Middle School
High Schools Arcadia High School
School District Scottsdale Unified District
Others
HOA Fee Include No Fees
Senior Community No
Tax ID 128-18-084
Ownership Fee Simple
Acceptable Financing Cash, Conventional, VA Loan
Horse Property N
Listing Terms Cash, Conventional, VA Loan
Financing Other
Special Listing Condition Owner/Agent
Read Less Info
Want to know what your home might be worth? Contact us for a FREE valuation!

Our team is ready to help you sell your home for the highest possible price ASAP

Copyright 2025 Arizona Regional Multiple Listing Service, Inc. All rights reserved.
Bought with eXp Realty
GET MORE INFORMATION
Custom Quick Search Tools To Explore Nearby Zip Codes, Cities & Neighborhoods In Your Preferred Destinations
- Home For Sale in Los Angeles County HOT
- Home For Sale in San Diego County HOT
- Home For Sale in San Bernardino County HOT
- Home For Sale in Orange County HOT
- Home For Sale in Riverside County HOT
- Homes For Sale in Los Angeles, CA HOT
- Homes For Sale in Beverly Hills, CA
- Homes For Sale in West Hollywood, CA HOT
- Homes For Sale in Culver City, CA
- Homes For Sale in San Fernando, CA
- Homes For Sale in Burbank, CA
- Homes For Sale in Pasadena, CA
- Homes For Sale in San Diego, CA HOT
- Homes For Sale in Oceanside, CA HOT
- Homes For Sale in Newport Beach, CA
- Homes For Sale in Costa Mesa, CA HOT
- Homes For Sale in Huntington Beach, CA
- Homes For Sale in Anaheim, CA
- Homes For Sale in Riverside, CA HOT
- Homes For Sale in Temecula, CA HOT
- Homes For Sale in Murrieta, CA HOT
- Homes For Sale in Menifee, CA
- Homes For Sale in Moreno Valley, CA
- Homes For Sale in Hemet, CA
- Homes For Sale in San Jacinto, CA
- Homes For Sale in San Bernardino, CA HOT
- Homes For Sale in Big Bear City, CA
- Homes For Sale in Orange, CA HOT
- Homes For Sale in Palm Springs, CA HOT
- Homes For Sale in La Quinta, CA






