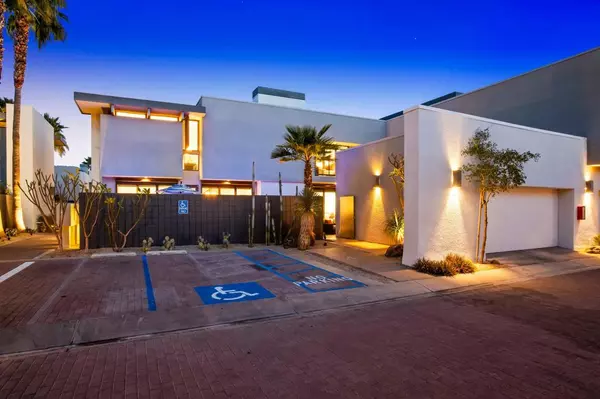$970,000
$999,000
2.9%For more information regarding the value of a property, please contact us for a free consultation.
3 Beds
4 Baths
1,737 SqFt
SOLD DATE : 04/18/2024
Key Details
Sold Price $970,000
Property Type Condo
Sub Type Condominium
Listing Status Sold
Purchase Type For Sale
Square Footage 1,737 sqft
Price per Sqft $558
Subdivision 48 @ Baristo
MLS Listing ID 219107349PS
Sold Date 04/18/24
Bedrooms 3
Full Baths 2
Half Baths 1
Three Quarter Bath 1
Condo Fees $510
Construction Status Updated/Remodeled
HOA Fees $510/mo
HOA Y/N Yes
Year Built 2005
Lot Size 871 Sqft
Property Description
Central Park meets Palm Springs. Discover the epitome of luxury at 48@Baristo, a prestigious low density gated community w/2 Architectural Awards (DesignArc). This stunning home merges modern elegance w/mid-century design, featuring sculpted landscapes. It offers a versatile layout w/a primary BD En-suite main level, a 2nd En-suite upstairs, + a loft w/a full bath, suitable as a 3rd BD/office/gym. The west-facing unit promotes lots of natural light, and mtn views. Great indoor/outdoor living opening to a pool/spa, and outdoor fireplace, perfect for entertaining.Refinement plus sustainability and extensively upgraded: a high efficiency owned 22-panel Solar, a Solar Inverter, 2 wall batteries, ensuring green, cost-effective living. The home's elegance is highlighted by bamboo flooring, Lutron dimmers, a smart home system controls the pool/spa, heating/air conditioning remotely. Other features: a high-capacity Pool Heater, brand new AC in the garage, freshly painted interiors, a Ring video doorbell, exterior sunshades w/automatic timers, retractable screens, custom-built cabinetry, and a home sound system. Located in central Palm Springs, this statement of refined living is moments from vibrant downtown, offering fine dining, wine bars, cafes, cultural attractions, and leisure facilities. Low HOA (earthquake ins, roof, water, basic cable/internet), financially robust reserves (close to half million dollars + close to 100% funded). The ultimate lavish living. You own the land.
Location
State CA
County Riverside
Area 332 - Central Palm Springs
Interior
Interior Features Beamed Ceilings, Breakfast Bar, Built-in Features, Cathedral Ceiling(s), Separate/Formal Dining Room, High Ceilings, Open Floorplan, Recessed Lighting, Two Story Ceilings, Wired for Sound, Bedroom on Main Level, Loft, Main Level Primary, Multiple Primary Suites, Primary Suite, Walk-In Closet(s)
Heating Central, Forced Air, Fireplace(s), Natural Gas
Cooling Central Air
Flooring Bamboo, Carpet, Tile
Fireplaces Type Gas, Living Room, Outside
Fireplace Yes
Appliance Dishwasher, Disposal, Gas Range, Gas Water Heater, Microwave, Refrigerator, Water To Refrigerator, Water Heater
Laundry Laundry Closet, Upper Level
Exterior
Garage Covered, Direct Access, Garage, Garage Door Opener, Guest, Side By Side
Garage Spaces 2.0
Garage Description 2.0
Fence Block
Pool Black Bottom, Electric Heat, In Ground, Private
Community Features Gated, Park
Utilities Available Cable Available
Amenities Available Maintenance Grounds, Management, Pet Restrictions, Cable TV, Water
View Y/N Yes
View Mountain(s), Pool, Trees/Woods
Roof Type Foam,Rolled/Hot Mop,Tar/Gravel
Porch Concrete, Enclosed
Attached Garage No
Total Parking Spaces 2
Private Pool Yes
Building
Lot Description Near Park, Near Public Transit, Paved, Sprinkler System
Story 2
Entry Level Two
Foundation Slab
Architectural Style Modern
Level or Stories Two
New Construction No
Construction Status Updated/Remodeled
Schools
Elementary Schools Cahuilla
Middle Schools Raymond Cree
High Schools Palm Springs
Others
HOA Name 48@BARISTO
HOA Fee Include Earthquake Insurance
Senior Community No
Tax ID 508103010
Security Features Fire Sprinkler System,Security Gate,Gated Community
Acceptable Financing Cash, Cash to Existing Loan, Cash to New Loan, Conventional
Green/Energy Cert Solar
Listing Terms Cash, Cash to Existing Loan, Cash to New Loan, Conventional
Financing Cash
Special Listing Condition Standard
Read Less Info
Want to know what your home might be worth? Contact us for a FREE valuation!

Our team is ready to help you sell your home for the highest possible price ASAP

Bought with David Neglia • Sharon Rose Realty, Inc.

GET MORE INFORMATION
Custom Quick Search Tools To Explore Nearby Zip Codes, Cities & Neighborhoods In Your Preferred Destinations
- Home For Sale in Los Angeles County HOT
- Home For Sale in San Diego County HOT
- Home For Sale in San Bernardino County HOT
- Home For Sale in Orange County HOT
- Home For Sale in Riverside County HOT
- Homes For Sale in Los Angeles, CA HOT
- Homes For Sale in Beverly Hills, CA
- Homes For Sale in West Hollywood, CA HOT
- Homes For Sale in Culver City, CA
- Homes For Sale in San Fernando, CA
- Homes For Sale in Burbank, CA
- Homes For Sale in Pasadena, CA
- Homes For Sale in San Diego, CA HOT
- Homes For Sale in Oceanside, CA HOT
- Homes For Sale in Newport Beach, CA
- Homes For Sale in Costa Mesa, CA HOT
- Homes For Sale in Huntington Beach, CA
- Homes For Sale in Anaheim, CA
- Homes For Sale in Riverside, CA HOT
- Homes For Sale in Temecula, CA HOT
- Homes For Sale in Murrieta, CA HOT
- Homes For Sale in Menifee, CA
- Homes For Sale in Moreno Valley, CA
- Homes For Sale in Hemet, CA
- Homes For Sale in San Jacinto, CA
- Homes For Sale in San Bernardino, CA HOT
- Homes For Sale in Big Bear City, CA
- Homes For Sale in Orange, CA HOT
- Homes For Sale in Palm Springs, CA HOT
- Homes For Sale in La Quinta, CA






