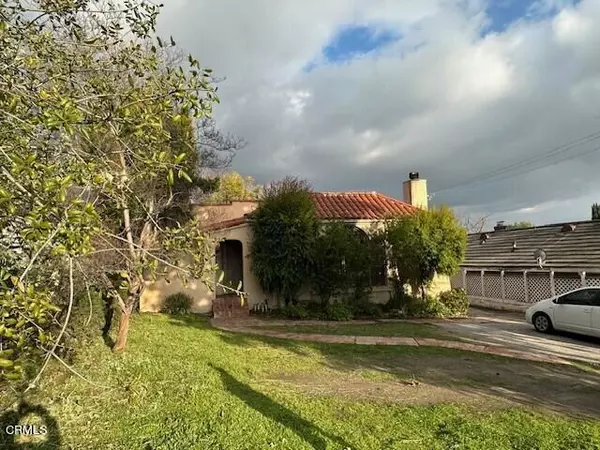$1,460,000
$1,399,990
4.3%For more information regarding the value of a property, please contact us for a free consultation.
3 Beds
1 Bath
1,301 SqFt
SOLD DATE : 04/12/2024
Key Details
Sold Price $1,460,000
Property Type Single Family Home
Sub Type Single Family Residence
Listing Status Sold
Purchase Type For Sale
Square Footage 1,301 sqft
Price per Sqft $1,122
MLS Listing ID P1-16723
Sold Date 04/12/24
Bedrooms 3
Full Baths 1
HOA Y/N No
Year Built 1926
Lot Size 7,226 Sqft
Property Description
Calling all contractors & investors. Amazing potential for this home. Needs updates & TLC. Great location above Foothill. Three bedrooms one full bath in a single level home. Original wood floors through out. Fireplace in living room. Detached garage in the rear of the lot. Close to elementary school. La Canada school district. Garage could possibly be ADU. Lots of potential!!
Location
State CA
County Los Angeles
Area 634 - La Canada Flintridge
Interior
Interior Features Ceiling Fan(s), Separate/Formal Dining Room, All Bedrooms Down, French Door(s)/Atrium Door(s)
Heating Central, Fireplace(s), Natural Gas
Cooling None
Flooring Tile, Wood
Fireplaces Type Living Room
Fireplace Yes
Appliance Dishwasher, Free-Standing Range, Gas Range
Laundry Washer Hookup, Gas Dryer Hookup
Exterior
Parking Features Door-Single, Driveway, Garage, Paved
Garage Spaces 2.0
Garage Description 2.0
Fence Chain Link
Pool None
Community Features Street Lights
Utilities Available Cable Available, Electricity Available, Natural Gas Available, Sewer Available, Water Available
View Y/N Yes
View Mountain(s), Neighborhood
Roof Type Spanish Tile
Porch None
Attached Garage No
Total Parking Spaces 2
Private Pool No
Building
Lot Description 0-1 Unit/Acre
Faces West
Story 1
Entry Level One
Sewer Public Sewer
Water Public
Architectural Style Traditional
Level or Stories One
New Construction No
Others
Senior Community No
Tax ID 5812016013
Security Features Carbon Monoxide Detector(s),Smoke Detector(s)
Acceptable Financing Cash, Conventional, Submit
Listing Terms Cash, Conventional, Submit
Financing Contract
Special Listing Condition Standard, Trust
Read Less Info
Want to know what your home might be worth? Contact us for a FREE valuation!

Our team is ready to help you sell your home for the highest possible price ASAP

Bought with Michael Shaar • Re/Max Tri-City Realty

GET MORE INFORMATION
Custom Quick Search Tools To Explore Nearby Zip Codes, Cities & Neighborhoods In Your Preferred Destinations
- Home For Sale in Los Angeles County HOT
- Home For Sale in San Diego County HOT
- Home For Sale in San Bernardino County HOT
- Home For Sale in Orange County HOT
- Home For Sale in Riverside County HOT
- Homes For Sale in Los Angeles, CA HOT
- Homes For Sale in Beverly Hills, CA
- Homes For Sale in West Hollywood, CA HOT
- Homes For Sale in Culver City, CA
- Homes For Sale in San Fernando, CA
- Homes For Sale in Burbank, CA
- Homes For Sale in Pasadena, CA
- Homes For Sale in San Diego, CA HOT
- Homes For Sale in Oceanside, CA HOT
- Homes For Sale in Newport Beach, CA
- Homes For Sale in Costa Mesa, CA HOT
- Homes For Sale in Huntington Beach, CA
- Homes For Sale in Anaheim, CA
- Homes For Sale in Riverside, CA HOT
- Homes For Sale in Temecula, CA HOT
- Homes For Sale in Murrieta, CA HOT
- Homes For Sale in Menifee, CA
- Homes For Sale in Moreno Valley, CA
- Homes For Sale in Hemet, CA
- Homes For Sale in San Jacinto, CA
- Homes For Sale in San Bernardino, CA HOT
- Homes For Sale in Big Bear City, CA
- Homes For Sale in Orange, CA HOT
- Homes For Sale in Palm Springs, CA HOT
- Homes For Sale in La Quinta, CA






