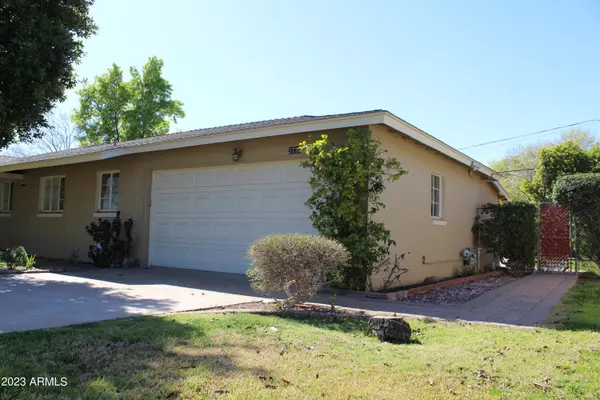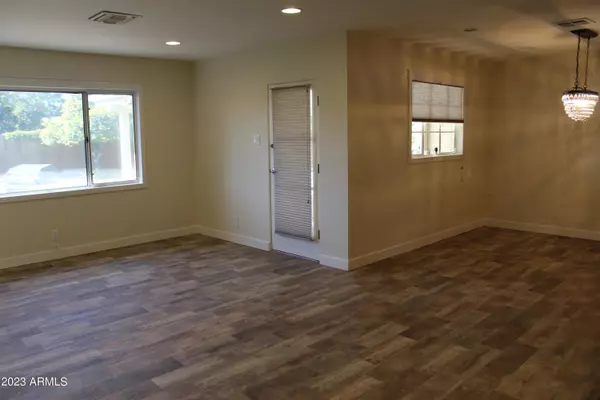$585,000
$629,900
7.1%For more information regarding the value of a property, please contact us for a free consultation.
3 Beds
2.5 Baths
1,584 SqFt
SOLD DATE : 03/20/2024
Key Details
Sold Price $585,000
Property Type Single Family Home
Sub Type Single Family Residence
Listing Status Sold
Purchase Type For Sale
Square Footage 1,584 sqft
Price per Sqft $369
Subdivision Greenway Terrace
MLS Listing ID 6522113
Sold Date 03/20/24
Style Ranch
Bedrooms 3
HOA Y/N No
Year Built 1954
Annual Tax Amount $2,227
Tax Year 2022
Lot Size 10,589 Sqft
Acres 0.24
Property Sub-Type Single Family Residence
Property Description
WHAT A CHARMING HOME, MID CENTURY BUILT WITH A MODERN TWIST, OWNER UPGRADED THE KITCHEN AREA WITH AN OPEN CONCEPT AND MAINTAINED THE ORIGINAL APPEAL ON THE REMAINDER OF THE HOME, THIS TYPE OF HOMES ARE HARD TO COME BY, YOU HAVE IT ALL... CENTRALLY LOCATED, BIG YARD WITH MATURED TREES AND AMPLE OF FRUIT TREES, A NICE BIG OLYMPIC SIZE POOL AND ITS OWN BBQ WITH DIRECT GAS FOR GRILLING, NO NEED TO PURCHASE GAS WITH A GAS CONTAINER. YOU WILL LOVE THE OVERSIZED LOT, THERE IS ALSO SPACE FOR AN SMALL RV AND BEST OF ALL THERE IS NO HOA.
Location
State AZ
County Maricopa
Community Greenway Terrace
Area Maricopa
Direction SOUTH OF THOMAS RD. ON 21SST. AVE. HOUSE IS ON WEST SIDE OF STREET.
Rooms
Den/Bedroom Plus 3
Separate Den/Office N
Interior
Interior Features Granite Counters, Kitchen Island, 3/4 Bath Master Bdrm
Heating Natural Gas
Cooling Central Air
Flooring Laminate, Tile
Fireplaces Type None
Fireplace No
SPA None
Laundry Wshr/Dry HookUp Only
Exterior
Exterior Feature Storage, Built-in Barbecue
Garage Spaces 2.0
Garage Description 2.0
Fence Block, Chain Link
Utilities Available APS
Roof Type Composition
Porch Covered Patio(s)
Total Parking Spaces 2
Private Pool Yes
Building
Lot Description Sprinklers In Rear, Sprinklers In Front, Grass Front, Grass Back, Auto Timer H2O Front, Auto Timer H2O Back
Story 1
Builder Name UNK
Sewer Public Sewer
Water City Water
Architectural Style Ranch
Structure Type Storage,Built-in Barbecue
New Construction No
Schools
Elementary Schools Maie Bartlett Heard School
Middle Schools Maie Bartlett Heard School
High Schools Central High School
School District Phoenix Union High School District
Others
HOA Fee Include No Fees
Senior Community No
Tax ID 110-43-011
Ownership Fee Simple
Acceptable Financing Owner May Carry, Cash, Conventional
Horse Property N
Disclosures Seller Discl Avail
Possession Close Of Escrow
Listing Terms Owner May Carry, Cash, Conventional
Financing Carryback
Read Less Info
Want to know what your home might be worth? Contact us for a FREE valuation!

Our team is ready to help you sell your home for the highest possible price ASAP

Copyright 2025 Arizona Regional Multiple Listing Service, Inc. All rights reserved.
Bought with My Home Group Real Estate

GET MORE INFORMATION
Customized quick search tools to explore nearby zip codes, cities, and neighborhoods in your favorite destinations
- Home For Sale in Los Angeles County HOT
- Home For Sale in San Diego County HOT
- Home For Sale in San Bernardino County HOT
- Home For Sale in Orange County HOT
- Home For Sale in Riverside County HOT
- Homes For Sale in Los Angeles, CA HOT
- Homes For Sale in Beverly Hills, CA
- Homes For Sale in West Hollywood, CA HOT
- Homes For Sale in Culver City, CA
- Homes For Sale in San Fernando, CA
- Homes For Sale in Burbank, CA
- Homes For Sale in Pasadena, CA
- Homes For Sale in San Diego, CA HOT
- Homes For Sale in Oceanside, CA HOT
- Homes For Sale in Newport Beach, CA
- Homes For Sale in Costa Mesa, CA HOT
- Homes For Sale in Huntington Beach, CA
- Homes For Sale in Anaheim, CA
- Homes For Sale in Riverside, CA HOT
- Homes For Sale in Temecula, CA HOT
- Homes For Sale in Murrieta, CA HOT
- Homes For Sale in Menifee, CA
- Homes For Sale in Moreno Valley, CA
- Homes For Sale in Hemet, CA
- Homes For Sale in San Jacinto, CA
- Homes For Sale in San Bernardino, CA HOT
- Homes For Sale in Big Bear City, CA
- Homes For Sale in Orange, CA HOT
- Homes For Sale in Palm Springs, CA HOT
- Homes For Sale in La Quinta, CA






