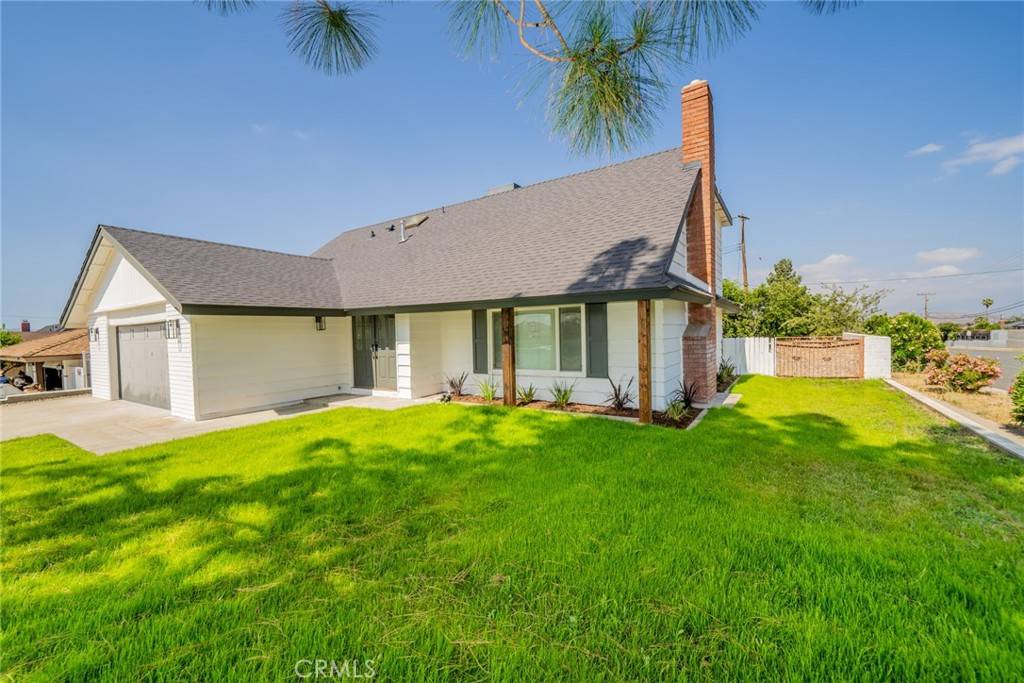$570,000
$549,990
3.6%For more information regarding the value of a property, please contact us for a free consultation.
5 Beds
3 Baths
2,365 SqFt
SOLD DATE : 03/20/2024
Key Details
Sold Price $570,000
Property Type Single Family Home
Sub Type Single Family Residence
Listing Status Sold
Purchase Type For Sale
Square Footage 2,365 sqft
Price per Sqft $241
MLS Listing ID CV23231348
Sold Date 03/20/24
Bedrooms 5
Full Baths 3
HOA Y/N No
Year Built 1964
Lot Size 8,999 Sqft
Property Sub-Type Single Family Residence
Property Description
Beautiful two story corner home located in the city of Highland with an amazing floor plan!! This home features five bedrooms and three baths. Two beds and one bath down stairs on a good size lot 9,000, sqft.. Some upgrades have been done including NEW laminate floor throughout, NEW ceiling fans, NEW carpet in the bedrooms, NEW kitchen cabinet with NEW Quartz Countertops with a NEW nice tile backsplash, all NEW stainless-steel appliances, sink, recessed lighting, and fixtures. This home has a family room with a cozy fireplace and lots of natural lighting. The three bathrooms have new vanities and new fixtures. New interior and exterior paint was done. That's not all, this home has a nice backyard with a patio cover to relax, entertain guests, and host family barbecues; perfect for the summer. Beautiful landscaping in the front. Close to a shopping center, San Manuel Casino, 210 freeway, and etc. This home will Not last...
Location
State CA
County San Bernardino
Area 276 - Highland
Zoning RS
Rooms
Main Level Bedrooms 2
Interior
Heating See Remarks
Cooling See Remarks
Fireplaces Type Family Room
Fireplace Yes
Laundry See Remarks
Exterior
Garage Spaces 2.0
Garage Description 2.0
Pool None
Community Features Curbs, Sidewalks
View Y/N No
View None
Total Parking Spaces 2
Private Pool No
Building
Lot Description 0-1 Unit/Acre
Story 2
Entry Level Two
Sewer Unknown
Water See Remarks
Level or Stories Two
New Construction No
Schools
School District Other
Others
Senior Community No
Tax ID 0285491010000
Acceptable Financing Cash, Cash to New Loan, Conventional, FHA, VA Loan
Listing Terms Cash, Cash to New Loan, Conventional, FHA, VA Loan
Financing Conventional
Special Listing Condition Standard
Read Less Info
Want to know what your home might be worth? Contact us for a FREE valuation!

Our team is ready to help you sell your home for the highest possible price ASAP

Bought with Don Mangus eXp Realty of Southern California, Inc.
GET MORE INFORMATION
Custom Quick Search Tools To Explore Nearby Zip Codes, Cities & Neighborhoods In Your Preferred Destinations
- Home For Sale in Los Angeles County HOT
- Home For Sale in San Diego County HOT
- Home For Sale in San Bernardino County HOT
- Home For Sale in Orange County HOT
- Home For Sale in Riverside County HOT
- Homes For Sale in Los Angeles, CA HOT
- Homes For Sale in Beverly Hills, CA
- Homes For Sale in West Hollywood, CA HOT
- Homes For Sale in Culver City, CA
- Homes For Sale in San Fernando, CA
- Homes For Sale in Burbank, CA
- Homes For Sale in Pasadena, CA
- Homes For Sale in San Diego, CA HOT
- Homes For Sale in Oceanside, CA HOT
- Homes For Sale in Newport Beach, CA
- Homes For Sale in Costa Mesa, CA HOT
- Homes For Sale in Huntington Beach, CA
- Homes For Sale in Anaheim, CA
- Homes For Sale in Riverside, CA HOT
- Homes For Sale in Temecula, CA HOT
- Homes For Sale in Murrieta, CA HOT
- Homes For Sale in Menifee, CA
- Homes For Sale in Moreno Valley, CA
- Homes For Sale in Hemet, CA
- Homes For Sale in San Jacinto, CA
- Homes For Sale in San Bernardino, CA HOT
- Homes For Sale in Big Bear City, CA
- Homes For Sale in Orange, CA HOT
- Homes For Sale in Palm Springs, CA HOT
- Homes For Sale in La Quinta, CA






