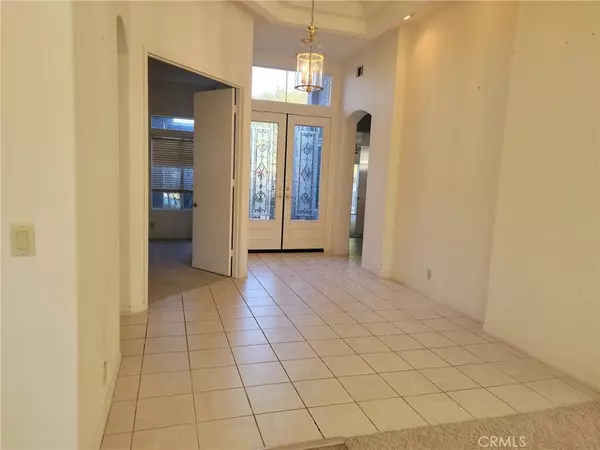$900,000
$998,000
9.8%For more information regarding the value of a property, please contact us for a free consultation.
3 Beds
3 Baths
2,497 SqFt
SOLD DATE : 01/09/2024
Key Details
Sold Price $900,000
Property Type Condo
Sub Type Condominium
Listing Status Sold
Purchase Type For Sale
Square Footage 2,497 sqft
Price per Sqft $360
MLS Listing ID SW23214807
Sold Date 01/09/24
Bedrooms 3
Full Baths 3
HOA Fees $685/mo
HOA Y/N Yes
Year Built 1993
Lot Size 8,001 Sqft
Property Sub-Type Condominium
Property Description
Proudly presenting 22993 Rosemont Ct., an exceptional 3 Bedroom 3 bath single story FAIRWAY ESTATES HOME, located behind the 13th green of the prestigious JACK NICKLAUS SIGNATURE GOLF COURSE in the GUARD GATED COMMUNITY OF BEAR CREEK. BEAR CREEK is the gem of west side MURRIETA, which is still one of America's safest cities. Situated at the base of the SANTA ROSA PLATEAU you won't find a more scenic place in which to live. This 3 BEDROOM 3 BATH AUGUSTA MODEL PLAN 1, is the only model in FAIRWAY ESTATES with no step down...other than into the wet bar. As you enter through the gated courtyard you will continue through the gorgeous double leaded glass doors taking you in to the spacious great room with stone fireplace & the inviting wet bar. The expansive wall of windows & doors take your attention to the BREATHTAKING VIEWS of the golf course & the majestic hills beyond. The remodeled kitchen has a huge island with tons of storage and seating at one end. There is a gas cook top, with a pot filler, a prep sink, and a large walk in pantry. This open floor plan is very light and bright. The backyard landscaping is low maintenance and all on drip. There is a 2 car plus golf cart garage with direct access to the home. The community amenities include CARDIO AND WEIGHT ROOMS, BOCCE, PICKLEBALL,TENNIS, PLAYGROUND, SALT WATER JR. OLYMPIC SIZE POOL, SPA, LOCKER ROOMS, MEETING AND CARD ROOMS, BANQUET FACILITIES. HOA FEES COVER FRONT YARD WATER AND LANDSCAPING. There are great social events and activities for all age groups. There is no better place to live than right here in Bear Creek! come take a look...YOU'RE GOING TO LOVE IT!
Location
State CA
County Riverside
Area Srcar - Southwest Riverside County
Rooms
Main Level Bedrooms 3
Interior
Interior Features Wet Bar, Breakfast Bar, Wired for Sound, All Bedrooms Down, Main Level Primary, Walk-In Pantry, Walk-In Closet(s)
Heating Central
Cooling Central Air, Dual
Flooring Carpet, Laminate, Tile
Fireplaces Type Gas Starter, Living Room, Primary Bedroom, Wood Burning
Fireplace Yes
Appliance Dishwasher, Gas Cooktop, Gas Water Heater, Microwave, Refrigerator, Self Cleaning Oven, Trash Compactor, Warming Drawer, Dryer, Washer
Laundry Electric Dryer Hookup, Gas Dryer Hookup, Laundry Room
Exterior
Garage Spaces 2.0
Garage Description 2.0
Pool Association
Community Features Curbs, Golf, Gutter(s), Storm Drain(s), Street Lights
Amenities Available Bocce Court, Clubhouse, Controlled Access, Dog Park, Fitness Center, Game Room, Meeting Room, Management, Meeting/Banquet/Party Room, Maintenance Front Yard, Playground, Pickleball, Pool, Pet Restrictions, Pets Allowed, Recreation Room, Guard, Sauna, Spa/Hot Tub, Security, Tennis Court(s)
View Y/N Yes
View Golf Course, Hills
Total Parking Spaces 2
Private Pool No
Building
Story 1
Entry Level One
Sewer Public Sewer
Water Public
Level or Stories One
New Construction No
Schools
Elementary Schools Cole Canyon
Middle Schools Thompson
High Schools Murrieta Valley
School District Murrieta
Others
HOA Name BEAR CREEK MASTER ASSOCIATION
Senior Community No
Tax ID 904351065
Acceptable Financing Cash, Conventional, VA Loan
Listing Terms Cash, Conventional, VA Loan
Financing Cash
Special Listing Condition Trust
Read Less Info
Want to know what your home might be worth? Contact us for a FREE valuation!

Our team is ready to help you sell your home for the highest possible price ASAP

Bought with Diane Vaughn Menconi And Associates, Inc.

GET MORE INFORMATION
Custom Quick Search Tools To Explore Nearby Zip Codes, Cities & Neighborhoods In Your Preferred Destinations
- Home For Sale in Los Angeles County HOT
- Home For Sale in San Diego County HOT
- Home For Sale in San Bernardino County HOT
- Home For Sale in Orange County HOT
- Home For Sale in Riverside County HOT
- Homes For Sale in Los Angeles, CA HOT
- Homes For Sale in Beverly Hills, CA
- Homes For Sale in West Hollywood, CA HOT
- Homes For Sale in Culver City, CA
- Homes For Sale in San Fernando, CA
- Homes For Sale in Burbank, CA
- Homes For Sale in Pasadena, CA
- Homes For Sale in San Diego, CA HOT
- Homes For Sale in Oceanside, CA HOT
- Homes For Sale in Newport Beach, CA
- Homes For Sale in Costa Mesa, CA HOT
- Homes For Sale in Huntington Beach, CA
- Homes For Sale in Anaheim, CA
- Homes For Sale in Riverside, CA HOT
- Homes For Sale in Temecula, CA HOT
- Homes For Sale in Murrieta, CA HOT
- Homes For Sale in Menifee, CA
- Homes For Sale in Moreno Valley, CA
- Homes For Sale in Hemet, CA
- Homes For Sale in San Jacinto, CA
- Homes For Sale in San Bernardino, CA HOT
- Homes For Sale in Big Bear City, CA
- Homes For Sale in Orange, CA HOT
- Homes For Sale in Palm Springs, CA HOT
- Homes For Sale in La Quinta, CA






