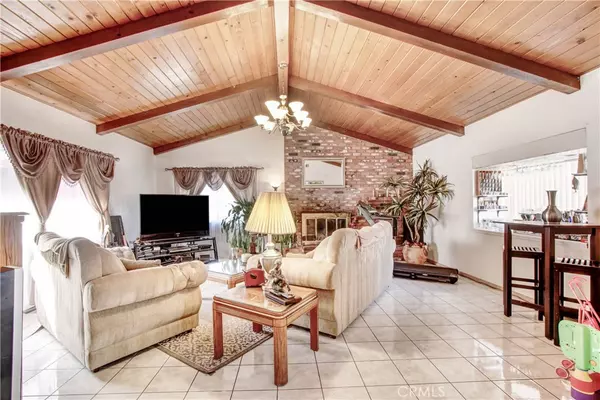$795,000
$764,900
3.9%For more information regarding the value of a property, please contact us for a free consultation.
3 Beds
2 Baths
1,628 SqFt
SOLD DATE : 12/20/2023
Key Details
Sold Price $795,000
Property Type Single Family Home
Sub Type Single Family Residence
Listing Status Sold
Purchase Type For Sale
Square Footage 1,628 sqft
Price per Sqft $488
MLS Listing ID IV23207397
Sold Date 12/20/23
Bedrooms 3
Full Baths 2
HOA Y/N No
Year Built 1961
Lot Size 8,167 Sqft
Property Sub-Type Single Family Residence
Property Description
Nestled in the highly sought-after charter oaks community, this 3-bedroom, 2-bathroom home offers 1628 sqft. of living space, providing a cozy and inviting atmosphere. The well-defined layout features a spacious kitchen with ample room and a convenient breakfast bar. Outside, the property includes an inviting in-ground pool on a huge lot, creating a private retreat for outdoor gatherings and poolside parties. Three tranquil bedrooms, including a comfortable master suite, offer versatile spaces for relaxation or work. Added convenience comes with the attached 2-car garage. Situated in a family-friendly neighborhood with excellent schools and easy access to amenities, this home offers an ideal combination of comfort and practicality. Don't miss the opportunity to make this place your home. Schedule a showing today!
Location
State CA
County Los Angeles
Area 614 - Covina
Zoning LCA17500*
Rooms
Main Level Bedrooms 3
Interior
Interior Features All Bedrooms Down
Heating Central
Cooling Central Air
Fireplaces Type Den
Fireplace Yes
Appliance Gas Cooktop, Disposal, Gas Oven, Gas Range
Laundry In Garage
Exterior
Garage Spaces 2.0
Garage Description 2.0
Pool In Ground, Private, See Remarks
Community Features Suburban
View Y/N No
View None
Total Parking Spaces 2
Private Pool Yes
Building
Lot Description 0-1 Unit/Acre
Story 1
Entry Level One
Foundation Slab
Sewer Public Sewer
Water Public
Level or Stories One
New Construction No
Schools
School District Charter Oak Unified
Others
Senior Community No
Tax ID 8401027020
Acceptable Financing Conventional, FHA, Fannie Mae, Freddie Mac, VA Loan
Listing Terms Conventional, FHA, Fannie Mae, Freddie Mac, VA Loan
Financing Conventional
Special Listing Condition Standard
Read Less Info
Want to know what your home might be worth? Contact us for a FREE valuation!

Our team is ready to help you sell your home for the highest possible price ASAP

Bought with Raymond Rodriguez M POWER MORTGAGE INC.
GET MORE INFORMATION
Custom Quick Search Tools To Explore Nearby Zip Codes, Cities & Neighborhoods In Your Preferred Destinations
- Home For Sale in Los Angeles County HOT
- Home For Sale in San Diego County HOT
- Home For Sale in San Bernardino County HOT
- Home For Sale in Orange County HOT
- Home For Sale in Riverside County HOT
- Homes For Sale in Los Angeles, CA HOT
- Homes For Sale in Beverly Hills, CA
- Homes For Sale in West Hollywood, CA HOT
- Homes For Sale in Culver City, CA
- Homes For Sale in San Fernando, CA
- Homes For Sale in Burbank, CA
- Homes For Sale in Pasadena, CA
- Homes For Sale in San Diego, CA HOT
- Homes For Sale in Oceanside, CA HOT
- Homes For Sale in Newport Beach, CA
- Homes For Sale in Costa Mesa, CA HOT
- Homes For Sale in Huntington Beach, CA
- Homes For Sale in Anaheim, CA
- Homes For Sale in Riverside, CA HOT
- Homes For Sale in Temecula, CA HOT
- Homes For Sale in Murrieta, CA HOT
- Homes For Sale in Menifee, CA
- Homes For Sale in Moreno Valley, CA
- Homes For Sale in Hemet, CA
- Homes For Sale in San Jacinto, CA
- Homes For Sale in San Bernardino, CA HOT
- Homes For Sale in Big Bear City, CA
- Homes For Sale in Orange, CA HOT
- Homes For Sale in Palm Springs, CA HOT
- Homes For Sale in La Quinta, CA






