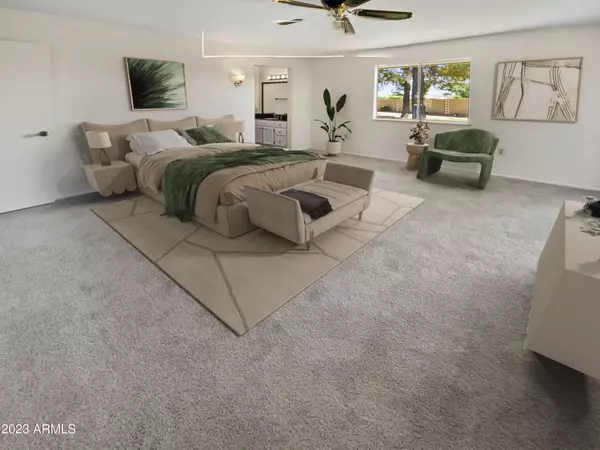$266,000
$262,000
1.5%For more information regarding the value of a property, please contact us for a free consultation.
2 Beds
2 Baths
1,419 SqFt
SOLD DATE : 11/28/2023
Key Details
Sold Price $266,000
Property Type Single Family Home
Sub Type Gemini/Twin Home
Listing Status Sold
Purchase Type For Sale
Square Footage 1,419 sqft
Price per Sqft $187
Subdivision Sun City West Unit 15
MLS Listing ID 6551442
Sold Date 11/28/23
Bedrooms 2
HOA Fees $352/ann
HOA Y/N Yes
Year Built 1983
Annual Tax Amount $893
Tax Year 2022
Lot Size 3,750 Sqft
Acres 0.09
Property Sub-Type Gemini/Twin Home
Source Arizona Regional Multiple Listing Service (ARMLS)
Property Description
Welcome to this fabulous area! This home has fresh interior paint and partial flooring replacement. Discover a bright and open interior with plenty of natural light and a neutral color palette, complimented by a fireplace. The kitchen is ready for cooking with ample counter space and cabinets for storage. Head to the spacious primary suite with good layout and closet included. Extra bedrooms add nice flex space for your everyday needs. The primary bathroom features plenty of under sink storage waiting for your home organization needs. The back yard is the perfect spot to kick back with the included sitting area. Hurry, this won't last long!
Location
State AZ
County Maricopa
Community Sun City West Unit 15
Area Maricopa
Direction Head southeast on W Deer Valley Dr toward N 135th Ave. Turn right onto N 135th Ave. Turn left onto W Stardust Blvd. Turn left onto W Aurora Dr. Turn right at the 1st cross street onto W Peach Blossom
Rooms
Den/Bedroom Plus 2
Separate Den/Office N
Interior
Interior Features Breakfast Bar, 3/4 Bath Master Bdrm
Heating Electric
Cooling Central Air
Flooring Carpet, Laminate, Vinyl
Fireplaces Type 1 Fireplace
Fireplace Yes
SPA None
Laundry Wshr/Dry HookUp Only
Exterior
Garage Spaces 2.0
Garage Description 2.0
Fence Block
Pool None
Community Features Golf, Community Spa, Community Pool, Fitness Center
Utilities Available APS
Roof Type Composition
Total Parking Spaces 2
Private Pool No
Building
Lot Description Gravel/Stone Front, Grass Front, Grass Back
Story 1
Builder Name UNK
Sewer Public Sewer
Water City Water
New Construction No
Schools
Elementary Schools Adult
Middle Schools Adult
High Schools Adult
Others
HOA Name RECREATION CENTERS O
HOA Fee Include Maintenance Grounds
Senior Community Yes
Tax ID 232-09-320-A
Ownership Fee Simple
Acceptable Financing Cash, Conventional, VA Loan
Horse Property N
Disclosures Seller Discl Avail
Possession Close Of Escrow
Listing Terms Cash, Conventional, VA Loan
Financing VA
Special Listing Condition Age Restricted (See Remarks)
Read Less Info
Want to know what your home might be worth? Contact us for a FREE valuation!

Our team is ready to help you sell your home for the highest possible price ASAP

Copyright 2025 Arizona Regional Multiple Listing Service, Inc. All rights reserved.
Bought with eXp Realty

GET MORE INFORMATION
Customized quick search tools to explore nearby zip codes, cities, and neighborhoods in your favorite destinations
- Home For Sale in Los Angeles County HOT
- Home For Sale in San Diego County HOT
- Home For Sale in San Bernardino County HOT
- Home For Sale in Orange County HOT
- Home For Sale in Riverside County HOT
- Homes For Sale in Los Angeles, CA HOT
- Homes For Sale in Beverly Hills, CA
- Homes For Sale in West Hollywood, CA HOT
- Homes For Sale in Culver City, CA
- Homes For Sale in San Fernando, CA
- Homes For Sale in Burbank, CA
- Homes For Sale in Pasadena, CA
- Homes For Sale in San Diego, CA HOT
- Homes For Sale in Oceanside, CA HOT
- Homes For Sale in Newport Beach, CA
- Homes For Sale in Costa Mesa, CA HOT
- Homes For Sale in Huntington Beach, CA
- Homes For Sale in Anaheim, CA
- Homes For Sale in Riverside, CA HOT
- Homes For Sale in Temecula, CA HOT
- Homes For Sale in Murrieta, CA HOT
- Homes For Sale in Menifee, CA
- Homes For Sale in Moreno Valley, CA
- Homes For Sale in Hemet, CA
- Homes For Sale in San Jacinto, CA
- Homes For Sale in San Bernardino, CA HOT
- Homes For Sale in Big Bear City, CA
- Homes For Sale in Orange, CA HOT
- Homes For Sale in Palm Springs, CA HOT
- Homes For Sale in La Quinta, CA






