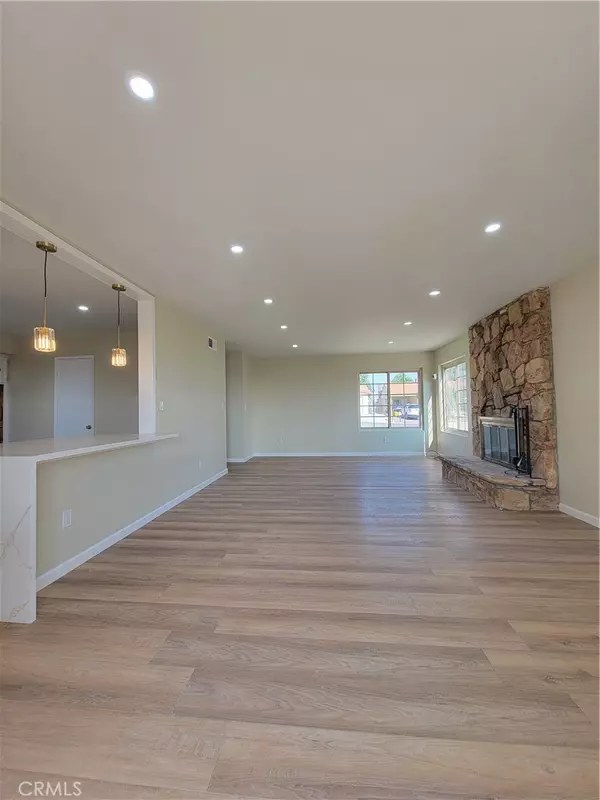$515,000
$507,000
1.6%For more information regarding the value of a property, please contact us for a free consultation.
3 Beds
2 Baths
1,646 SqFt
SOLD DATE : 10/27/2023
Key Details
Sold Price $515,000
Property Type Single Family Home
Sub Type Single Family Residence
Listing Status Sold
Purchase Type For Sale
Square Footage 1,646 sqft
Price per Sqft $312
MLS Listing ID PW23167527
Sold Date 10/27/23
Bedrooms 3
Full Baths 2
HOA Y/N No
Year Built 1970
Lot Size 10,890 Sqft
Property Description
Welcome to this incredible property in Cherry Valley! This beautiful home has an open floorplan and has been tastefully remodeled to suit your needs. Features include new flooring, granite countertops, recessed lighting, and remodeled bathrooms. It also has a stone fireplace, indoor laundry area, and oversized bedrooms. New appliances such as a 36" stove, 36" hood, and new dishwasher are included in the sale. The exterior has new paint, new roof, and a 10,890 sqft lot that's perfect for your recreational vehicles. In addition, this home has a 2-car attached garage and an additional 2 car detached garage that has been converted to a huge Playroom/Gym, or whatever fits your needs. It can also be converted to an ADU since it has a sub panel, water, and gas connections. As an extra bonus, it also has a room that can be used as a Sauna steam room. Don't miss out, this one will sell fast!
Location
State CA
County Riverside
Area 263 - Banning/Beaumont/Cherry Valley
Zoning R-1
Rooms
Main Level Bedrooms 3
Interior
Interior Features All Bedrooms Down
Heating Central
Cooling Central Air
Fireplaces Type Living Room
Fireplace Yes
Laundry Gas Dryer Hookup, In Garage
Exterior
Garage Spaces 4.0
Garage Description 4.0
Pool None
Community Features Park, Rural
View Y/N Yes
View Mountain(s)
Attached Garage Yes
Total Parking Spaces 4
Private Pool No
Building
Lot Description 0-1 Unit/Acre, Back Yard, Front Yard, Sprinklers In Front, Lawn, Sprinkler System
Story 1
Entry Level One
Sewer Septic Type Unknown
Water Public
Level or Stories One
New Construction No
Schools
School District Beaumont
Others
Senior Community No
Tax ID 408070010
Acceptable Financing Conventional, Submit
Listing Terms Conventional, Submit
Financing FHA
Special Listing Condition Standard
Read Less Info
Want to know what your home might be worth? Contact us for a FREE valuation!

Our team is ready to help you sell your home for the highest possible price ASAP

Bought with Femarie Rincon • Realty Masters & Associates, I

GET MORE INFORMATION
Custom Quick Search Tools To Explore Nearby Zip Codes, Cities & Neighborhoods In Your Preferred Destinations
- Home For Sale in Los Angeles County HOT
- Home For Sale in San Diego County HOT
- Home For Sale in San Bernardino County HOT
- Home For Sale in Orange County HOT
- Home For Sale in Riverside County HOT
- Homes For Sale in Los Angeles, CA HOT
- Homes For Sale in Beverly Hills, CA
- Homes For Sale in West Hollywood, CA HOT
- Homes For Sale in Culver City, CA
- Homes For Sale in San Fernando, CA
- Homes For Sale in Burbank, CA
- Homes For Sale in Pasadena, CA
- Homes For Sale in San Diego, CA HOT
- Homes For Sale in Oceanside, CA HOT
- Homes For Sale in Newport Beach, CA
- Homes For Sale in Costa Mesa, CA HOT
- Homes For Sale in Huntington Beach, CA
- Homes For Sale in Anaheim, CA
- Homes For Sale in Riverside, CA HOT
- Homes For Sale in Temecula, CA HOT
- Homes For Sale in Murrieta, CA HOT
- Homes For Sale in Menifee, CA
- Homes For Sale in Moreno Valley, CA
- Homes For Sale in Hemet, CA
- Homes For Sale in San Jacinto, CA
- Homes For Sale in San Bernardino, CA HOT
- Homes For Sale in Big Bear City, CA
- Homes For Sale in Orange, CA HOT
- Homes For Sale in Palm Springs, CA HOT
- Homes For Sale in La Quinta, CA






