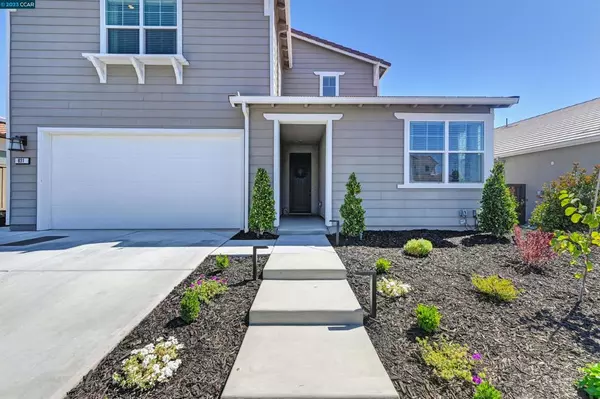$745,000
$749,000
0.5%For more information regarding the value of a property, please contact us for a free consultation.
3 Beds
3 Baths
2,202 SqFt
SOLD DATE : 10/02/2023
Key Details
Sold Price $745,000
Property Type Single Family Home
Sub Type Single Family Residence
Listing Status Sold
Purchase Type For Sale
Square Footage 2,202 sqft
Price per Sqft $338
Subdivision Not Listed
MLS Listing ID 41037443
Sold Date 10/02/23
Bedrooms 3
Full Baths 3
Condo Fees $80
HOA Fees $80/mo
HOA Y/N Yes
Year Built 2020
Lot Size 4,791 Sqft
Property Description
Don’t miss this impeccable newer two story home located in the desirable Whitney Ranch community. This exquisite home has it all! Showcasing 3 bedrooms, 3 full baths, a spacious loft, solar, and a view! As you enter, you will be welcomed by the luxury vinyl plank flooring that extends throughout the open living space. There are upgrades from top to bottom. The gourmet kitchen features gorgeous white shaker cabinets, quartz counters, and upgraded GE stainless-steel appliances. The large double doors open up to the California room, providing a fantastic indoor-outdoor living space, perfect for family gatherings. The backyard also includes a cement pad, pre-wired for a potential hot tub to enjoy during those cool winter evenings. Comfort and function found throughout this newer home. Upgraded insulation, plenty of storage, energy efficient appliances, LED lighting, dual pane windows, tankless water heater, EV charger in garage, and more! The prestigious Whitney Ranch community offers plenty of amenities, including a clubhouse, large resort-style pool, children’s pool, fitness room, and so much more! 831 Clementine Dr is also only a short walk to both Quarry Trail Elementary, and Willard Park. This home will not last. Call your realtor to schedule a private showing today!
Location
State CA
County Placer
Interior
Heating Forced Air
Cooling Central Air
Flooring Carpet, Laminate, Tile
Fireplaces Type Family Room, Gas
Fireplace Yes
Exterior
Garage Garage
Garage Spaces 2.0
Garage Description 2.0
Pool Association
Amenities Available Clubhouse, Fitness Center, Other, Playground, Pool
Roof Type Tile
Attached Garage Yes
Private Pool No
Building
Lot Description Street Level, Yard
Story Two
Entry Level Two
Sewer Public Sewer
Architectural Style Contemporary
Level or Stories Two
Others
Tax ID 372130016000
Acceptable Financing Cash, Conventional, FHA, VA Loan
Listing Terms Cash, Conventional, FHA, VA Loan
Read Less Info
Want to know what your home might be worth? Contact us for a FREE valuation!

Our team is ready to help you sell your home for the highest possible price ASAP

Bought with Parmis Pourarian • GUIDE Real Estate

GET MORE INFORMATION
Custom Quick Search Tools To Explore Nearby Zip Codes, Cities & Neighborhoods In Your Preferred Destinations
- Home For Sale in Los Angeles County HOT
- Home For Sale in San Diego County HOT
- Home For Sale in San Bernardino County HOT
- Home For Sale in Orange County HOT
- Home For Sale in Riverside County HOT
- Homes For Sale in Los Angeles, CA HOT
- Homes For Sale in Beverly Hills, CA
- Homes For Sale in West Hollywood, CA HOT
- Homes For Sale in Culver City, CA
- Homes For Sale in San Fernando, CA
- Homes For Sale in Burbank, CA
- Homes For Sale in Pasadena, CA
- Homes For Sale in San Diego, CA HOT
- Homes For Sale in Oceanside, CA HOT
- Homes For Sale in Newport Beach, CA
- Homes For Sale in Costa Mesa, CA HOT
- Homes For Sale in Huntington Beach, CA
- Homes For Sale in Anaheim, CA
- Homes For Sale in Riverside, CA HOT
- Homes For Sale in Temecula, CA HOT
- Homes For Sale in Murrieta, CA HOT
- Homes For Sale in Menifee, CA
- Homes For Sale in Moreno Valley, CA
- Homes For Sale in Hemet, CA
- Homes For Sale in San Jacinto, CA
- Homes For Sale in San Bernardino, CA HOT
- Homes For Sale in Big Bear City, CA
- Homes For Sale in Orange, CA HOT
- Homes For Sale in Palm Springs, CA HOT
- Homes For Sale in La Quinta, CA






