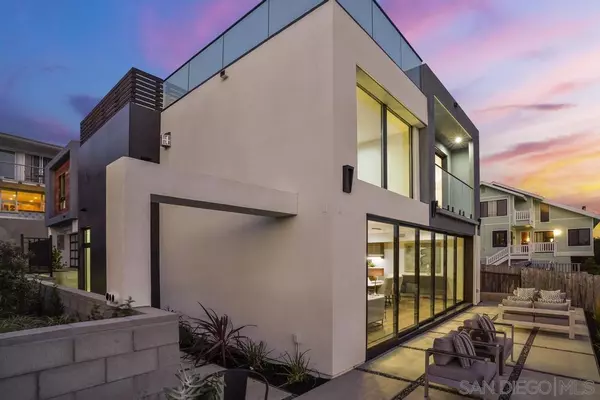$3,700,000
$3,995,000
7.4%For more information regarding the value of a property, please contact us for a free consultation.
5 Beds
5 Baths
3,339 SqFt
SOLD DATE : 09/08/2023
Key Details
Sold Price $3,700,000
Property Type Single Family Home
Sub Type Single Family Residence
Listing Status Sold
Purchase Type For Sale
Square Footage 3,339 sqft
Price per Sqft $1,108
Subdivision Cardiff By The Sea
MLS Listing ID 220028573SD
Sold Date 09/08/23
Bedrooms 5
Full Baths 4
Half Baths 1
HOA Y/N No
Year Built 2022
Property Description
Welcome to this stunning brand-new home located in the heart of Cardiff by the Sea in Southern California. This 2-story, 5-bedroom, 4.5-bathroom property offers breathtaking panoramic ocean views from all three levels, providing an unparalleled living experience that captures the essence of the Southern California lifestyle. Upon entering, you'll immediately notice the spacious and light-filled living spaces, featuring modern finishes, sleek lines, and an open floor plan that seamlessly integrates indoor and outdoor living. The main level boasts a large great room with a fireplace, a gourmet chef's kitchen with high-end stainless steel appliances, and a dining area that opens to an expansive deck perfect for entertaining guests or enjoying the stunning sunset views. The upper level is dedicated to the primary bedroom suite, a serene retreat with a private balcony, an oversized walk-in closet, and a spa-like en-suite bathroom with dual sinks, a freestanding tub, and a separate shower. Three additional bedrooms, including one with an en-suite bathroom, and another full bathroom complete this level. The lower level features a versatile bonus room, perfect for a media room, gym, or home office, as well as a guest bedroom and a full bathroom. The sliding doors open to a covered patio and a landscaped backyard, creating an effortless indoor-outdoor flow. or enjoying the stunning sunset views. The upper level is dedicated to the primary bedroom suite, a serene retreat with a private balcony, an oversized walk-in closet, and a spa-like en-suite bathroom with dual sinks, a freestanding tub, and a separate shower. Three additional bedrooms, including one with an en-suite bathroom, and another full bathroom complete this level. The lower level features a versatile bonus room, perfect for a media room, gym, or home office, as well as a guest bedroom and a full bathroom. The sliding doors open to a covered patio and a landscaped backyard, creating an effortless indoor-outdoor flow.Other highlights of this spectacular home include high ceilings, hardwood floors, designer light fixtures, central air conditioning, and an attached 2-car garage. Located just minutes from the beach, restaurants, shops, and top-rated schools, this is an incredible opportunity to live the ultimate Southern California dream in a brand-new home with breathtaking ocean views. Don't miss out on this rare gem!
Location
State CA
County San Diego
Area 92007 - Cardiff By The Sea
Interior
Interior Features Built-in Features, Open Floorplan, Unfurnished, Bedroom on Main Level, Jack and Jill Bath, Loft
Heating Forced Air, Natural Gas
Cooling Central Air
Flooring Carpet, Tile
Fireplaces Type Den, Kitchen, Living Room, Outside, Recreation Room
Fireplace Yes
Appliance Built-In Range, Counter Top, Dishwasher, Gas Cooking, Gas Cooktop, Disposal, Gas Oven, Gas Range, Microwave, Refrigerator, Tankless Water Heater
Laundry Electric Dryer Hookup, Gas Dryer Hookup, Laundry Room
Exterior
Garage Direct Access, Door-Single, Garage Faces Front, Garage, Garage Door Opener
Garage Spaces 2.0
Garage Description 2.0
Fence Partial
Pool None
View Y/N Yes
View Ocean, Panoramic
Roof Type Flat
Porch Patio
Total Parking Spaces 2
Private Pool No
Building
Story 2
Entry Level Two
Water Public
Architectural Style Contemporary
Level or Stories Two
Others
Senior Community No
Tax ID 2606300300
Acceptable Financing Cash, Conventional
Listing Terms Cash, Conventional
Financing Conventional
Read Less Info
Want to know what your home might be worth? Contact us for a FREE valuation!

Our team is ready to help you sell your home for the highest possible price ASAP

Bought with Kayla McGuinness • Compass

GET MORE INFORMATION
Custom Quick Search Tools To Explore Nearby Zip Codes, Cities & Neighborhoods In Your Preferred Destinations
- Home For Sale in Los Angeles County HOT
- Home For Sale in San Diego County HOT
- Home For Sale in San Bernardino County HOT
- Home For Sale in Orange County HOT
- Home For Sale in Riverside County HOT
- Homes For Sale in Los Angeles, CA HOT
- Homes For Sale in Beverly Hills, CA
- Homes For Sale in West Hollywood, CA HOT
- Homes For Sale in Culver City, CA
- Homes For Sale in San Fernando, CA
- Homes For Sale in Burbank, CA
- Homes For Sale in Pasadena, CA
- Homes For Sale in San Diego, CA HOT
- Homes For Sale in Oceanside, CA HOT
- Homes For Sale in Newport Beach, CA
- Homes For Sale in Costa Mesa, CA HOT
- Homes For Sale in Huntington Beach, CA
- Homes For Sale in Anaheim, CA
- Homes For Sale in Riverside, CA HOT
- Homes For Sale in Temecula, CA HOT
- Homes For Sale in Murrieta, CA HOT
- Homes For Sale in Menifee, CA
- Homes For Sale in Moreno Valley, CA
- Homes For Sale in Hemet, CA
- Homes For Sale in San Jacinto, CA
- Homes For Sale in San Bernardino, CA HOT
- Homes For Sale in Big Bear City, CA
- Homes For Sale in Orange, CA HOT
- Homes For Sale in Palm Springs, CA HOT
- Homes For Sale in La Quinta, CA






