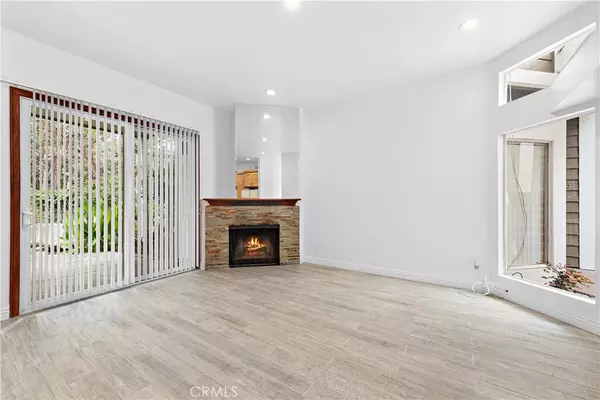$740,000
$719,900
2.8%For more information regarding the value of a property, please contact us for a free consultation.
2 Beds
2 Baths
1,100 SqFt
SOLD DATE : 07/05/2023
Key Details
Sold Price $740,000
Property Type Condo
Sub Type Condominium
Listing Status Sold
Purchase Type For Sale
Square Footage 1,100 sqft
Price per Sqft $672
Subdivision Pentridge Cove I (Penc)
MLS Listing ID OC23083470
Sold Date 07/05/23
Bedrooms 2
Full Baths 2
Condo Fees $447
Construction Status Turnkey
HOA Fees $447/mo
HOA Y/N Yes
Year Built 1980
Property Description
Welcome to the best in Costa Mesa living! The tastefully remodeled two-bedroom, two-bathroom downstairs unit has been renovated with an open floor plan, newer switches, outlets, and dual pane windows that let in warm ambient light all year round. Once inside, you will enjoy low maintenance faux wood tile in the main living area and newer carpet and fresh paint. The primary bath suite includes both a standing shower and separate bathtub, dual sinks and plenty of counter space. The kitchen is spacious and includes granite bar top, extended cabinets and wine fridge. This residence is set in one of the best interior locations and is finished with a patio off the dining room, cozy fireplace, in unit laundry, and a two-car garage. Homeowner's association fee includes access to pool, spa, exterior maintenance, trash and water. The home is located near local breweries, The Lab and Camp, filled with restaurants, shopping and entertainment.
Location
State CA
County Orange
Area C3 - South Coast Metro
Rooms
Main Level Bedrooms 2
Interior
Interior Features Granite Counters, High Ceilings, Open Floorplan, Recessed Lighting, All Bedrooms Down
Heating Central
Cooling Central Air
Flooring Carpet, Tile
Fireplaces Type Living Room
Fireplace Yes
Appliance Dishwasher, Electric Range, Microwave, Refrigerator
Laundry Inside, Stacked
Exterior
Garage Garage Faces Front, Garage
Garage Spaces 2.0
Garage Description 2.0
Pool Community, Association
Community Features Curbs, Street Lights, Sidewalks, Pool
Utilities Available Electricity Connected, Natural Gas Connected, Sewer Connected, Water Connected
Amenities Available Pool, Spa/Hot Tub, Trash, Water
View Y/N Yes
View City Lights, Neighborhood, Pond
Roof Type Shingle
Porch Open, Patio
Attached Garage Yes
Total Parking Spaces 2
Private Pool No
Building
Story 1
Entry Level One
Sewer Public Sewer
Water Public
Architectural Style Cape Cod
Level or Stories One
New Construction No
Construction Status Turnkey
Schools
Elementary Schools Paularino
High Schools Costa Mesa
School District Newport Mesa Unified
Others
HOA Name Pentridge Cove I
Senior Community No
Tax ID 93768097
Security Features Carbon Monoxide Detector(s),Smoke Detector(s)
Acceptable Financing Cash, Cash to New Loan, Conventional
Listing Terms Cash, Cash to New Loan, Conventional
Financing Conventional
Special Listing Condition Standard
Read Less Info
Want to know what your home might be worth? Contact us for a FREE valuation!

Our team is ready to help you sell your home for the highest possible price ASAP

Bought with Mathew Madruga • eXp Realty of California Inc

GET MORE INFORMATION
Custom Quick Search Tools To Explore Nearby Zip Codes, Cities & Neighborhoods In Your Preferred Destinations
- Home For Sale in Los Angeles County HOT
- Home For Sale in San Diego County HOT
- Home For Sale in San Bernardino County HOT
- Home For Sale in Orange County HOT
- Home For Sale in Riverside County HOT
- Homes For Sale in Los Angeles, CA HOT
- Homes For Sale in Beverly Hills, CA
- Homes For Sale in West Hollywood, CA HOT
- Homes For Sale in Culver City, CA
- Homes For Sale in San Fernando, CA
- Homes For Sale in Burbank, CA
- Homes For Sale in Pasadena, CA
- Homes For Sale in San Diego, CA HOT
- Homes For Sale in Oceanside, CA HOT
- Homes For Sale in Newport Beach, CA
- Homes For Sale in Costa Mesa, CA HOT
- Homes For Sale in Huntington Beach, CA
- Homes For Sale in Anaheim, CA
- Homes For Sale in Riverside, CA HOT
- Homes For Sale in Temecula, CA HOT
- Homes For Sale in Murrieta, CA HOT
- Homes For Sale in Menifee, CA
- Homes For Sale in Moreno Valley, CA
- Homes For Sale in Hemet, CA
- Homes For Sale in San Jacinto, CA
- Homes For Sale in San Bernardino, CA HOT
- Homes For Sale in Big Bear City, CA
- Homes For Sale in Orange, CA HOT
- Homes For Sale in Palm Springs, CA HOT
- Homes For Sale in La Quinta, CA






