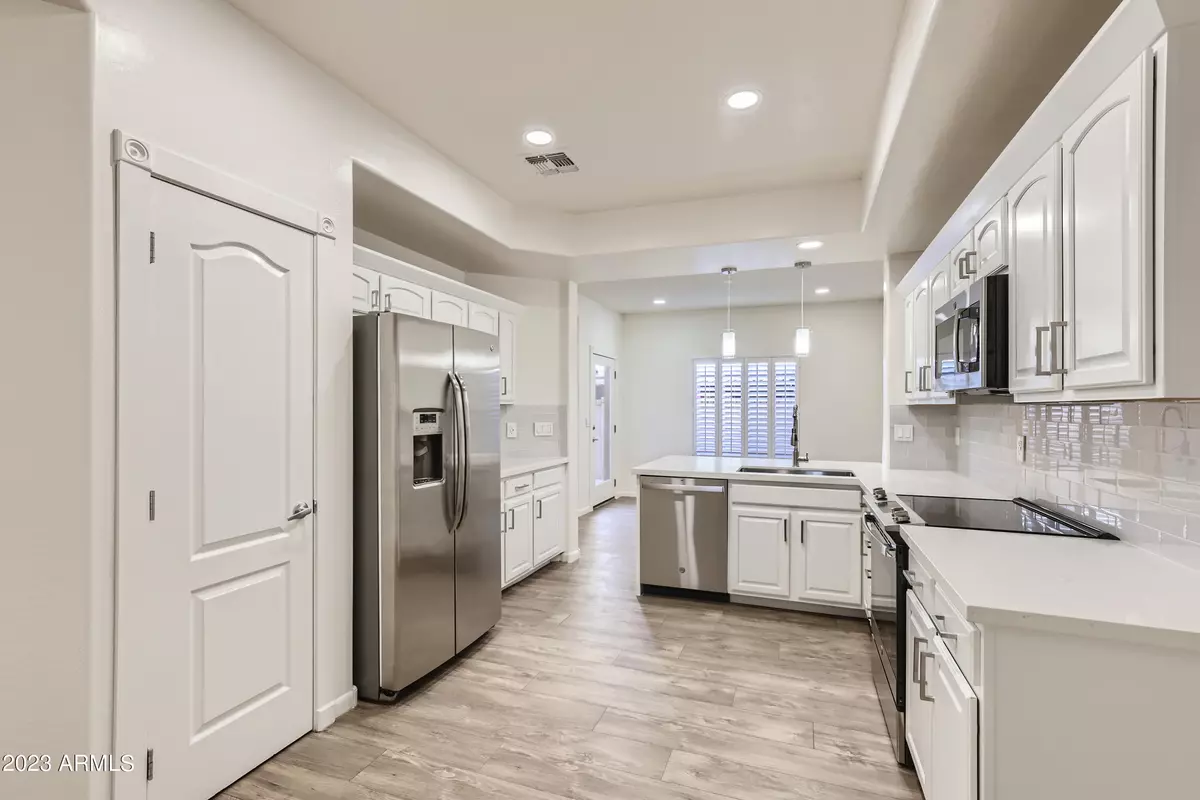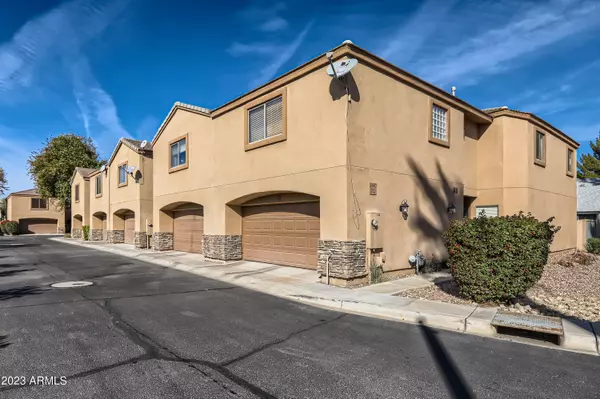$535,000
$535,000
For more information regarding the value of a property, please contact us for a free consultation.
3 Beds
2.5 Baths
2,073 SqFt
SOLD DATE : 05/18/2023
Key Details
Sold Price $535,000
Property Type Townhouse
Sub Type Townhouse
Listing Status Sold
Purchase Type For Sale
Square Footage 2,073 sqft
Price per Sqft $258
Subdivision 21St Street Townhomes Condominium
MLS Listing ID 6515738
Sold Date 05/18/23
Bedrooms 3
HOA Fees $230/mo
HOA Y/N Yes
Year Built 2006
Annual Tax Amount $2,473
Tax Year 2022
Lot Size 1,675 Sqft
Acres 0.04
Property Sub-Type Townhouse
Property Description
BACK ON THE MARKET!!! This brand new remodel features new laminate flooring on entire first level and all bathrooms, new quartz countertops throughout, all brand new stainless steel appliances, new sinks and faucets, master bath fully remodeled with free-standing tub and huge walk-in shower, new paint throughout, new carpet upstairs, new paver patio, epoxy floor in garage, new LED lights throughout, and the list goes on with no expense spared! Quiet, 8-unit complex with two-car, attached garage. Close to all the restaurants, bars and entertainment in the Biltmore/Arcadia areas! Great location right off Highway 51, just minutes from downtown and the airport. Don't miss out on this awesome opportunity! *Custom shower glass in master and new fridge installed after pictures were taken*
Location
State AZ
County Maricopa
Community 21St Street Townhomes Condominium
Direction From Camelback Rd, South on 20th St, Left on Campbell, Right on 21st St, Unit on Right before Indian School
Rooms
Other Rooms Family Room
Master Bedroom Upstairs
Den/Bedroom Plus 3
Separate Den/Office N
Interior
Interior Features High Speed Internet, Granite Counters, Double Vanity, Upstairs, Eat-in Kitchen, Breakfast Bar, Central Vacuum, Vaulted Ceiling(s), Pantry, Full Bth Master Bdrm, Separate Shwr & Tub
Heating Electric
Cooling Central Air, Ceiling Fan(s)
Flooring Carpet, Laminate
Fireplaces Type 1 Fireplace, Gas
Fireplace Yes
SPA None
Laundry Wshr/Dry HookUp Only
Exterior
Parking Features Garage Door Opener, Common
Garage Spaces 2.0
Garage Description 2.0
Fence Block
Pool None
Landscape Description Irrigation Front
Roof Type Tile
Porch Patio
Private Pool No
Building
Lot Description Gravel/Stone Front, Irrigation Front
Story 1
Builder Name Unknown
Sewer Public Sewer
Water City Water
New Construction No
Schools
Elementary Schools Madison Camelview Elementary
Middle Schools Madison Park School
High Schools Camelback High School
School District Phoenix Union High School District
Others
HOA Name 21st St Townhomes
HOA Fee Include Insurance,Sewer,Maintenance Grounds,Street Maint,Front Yard Maint,Trash,Water
Senior Community No
Tax ID 163-32-256
Ownership Fee Simple
Acceptable Financing Cash, Conventional, FHA, VA Loan
Horse Property N
Disclosures Agency Discl Req, Seller Discl Avail
Possession Close Of Escrow
Listing Terms Cash, Conventional, FHA, VA Loan
Financing VA
Special Listing Condition Owner/Agent
Read Less Info
Want to know what your home might be worth? Contact us for a FREE valuation!

Our team is ready to help you sell your home for the highest possible price ASAP

Copyright 2025 Arizona Regional Multiple Listing Service, Inc. All rights reserved.
Bought with AZ Brokerage Holdings, LLC

GET MORE INFORMATION
Custom Quick Search Tools To Explore Nearby Zip Codes, Cities & Neighborhoods In Your Preferred Destinations
- Home For Sale in Los Angeles County HOT
- Home For Sale in San Diego County HOT
- Home For Sale in San Bernardino County HOT
- Home For Sale in Orange County HOT
- Home For Sale in Riverside County HOT
- Homes For Sale in Los Angeles, CA HOT
- Homes For Sale in Beverly Hills, CA
- Homes For Sale in West Hollywood, CA HOT
- Homes For Sale in Culver City, CA
- Homes For Sale in San Fernando, CA
- Homes For Sale in Burbank, CA
- Homes For Sale in Pasadena, CA
- Homes For Sale in San Diego, CA HOT
- Homes For Sale in Oceanside, CA HOT
- Homes For Sale in Newport Beach, CA
- Homes For Sale in Costa Mesa, CA HOT
- Homes For Sale in Huntington Beach, CA
- Homes For Sale in Anaheim, CA
- Homes For Sale in Riverside, CA HOT
- Homes For Sale in Temecula, CA HOT
- Homes For Sale in Murrieta, CA HOT
- Homes For Sale in Menifee, CA
- Homes For Sale in Moreno Valley, CA
- Homes For Sale in Hemet, CA
- Homes For Sale in San Jacinto, CA
- Homes For Sale in San Bernardino, CA HOT
- Homes For Sale in Big Bear City, CA
- Homes For Sale in Orange, CA HOT
- Homes For Sale in Palm Springs, CA HOT
- Homes For Sale in La Quinta, CA






