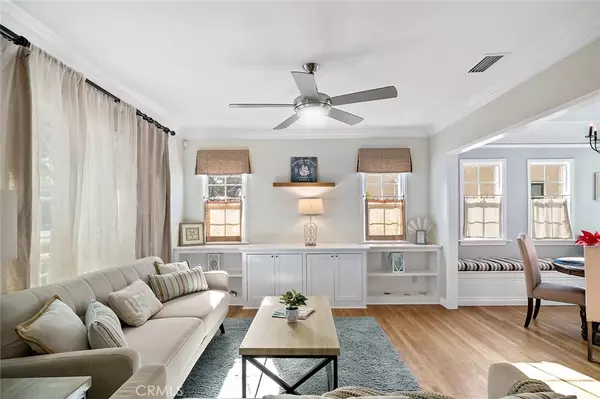$895,000
$899,000
0.4%For more information regarding the value of a property, please contact us for a free consultation.
2 Beds
1 Bath
1,150 SqFt
SOLD DATE : 03/10/2023
Key Details
Sold Price $895,000
Property Type Single Family Home
Sub Type Single Family Residence
Listing Status Sold
Purchase Type For Sale
Square Footage 1,150 sqft
Price per Sqft $778
Subdivision ,Traffic Circle Area
MLS Listing ID PW23001218
Sold Date 03/10/23
Bedrooms 2
Full Baths 1
HOA Y/N No
Year Built 1927
Lot Size 3,863 Sqft
Property Description
Welcome home to this classic Spanish style bungalow near the Traffic Circle. Nestled on a beautiful, tree-lined street, this home offers a blend of modern updates and traditional charm. It boasts 936 square feet of living space in the main house, plus a separate bonus room off the garage providing more than 200 square feet of additional space. The inviting brick walkway and the lush, mature landscaping give this home a lovely curb appeal.
Step inside to find a large living room with an entry closet, beautiful built-ins and hardwood floors. Adjacent to the living room is an open dining room featuring a coved ceiling and built-in bench seating with storage. The efficient kitchen was remodeled in 2018 with new cabinets, marble countertops, a Fisher Paykel refrigerator and dishwasher, a Bertazzoni gas range, a deep farmhouse sink, and a new tile floor and backsplash. All appliances are included in the sale!
Both bedrooms are light and airy, with ceiling fans to complement the central heat and air conditioning. The bathroom was remodeled in 2019 and features a tiled shower, custom built vanity, new fixtures and plumbing. New water lines were also run to the garage laundry in 2022. You won’t have to worry about parking since there’s a detached garage plus a long driveway with an electric car charger. Adjacent to the garage you’ll also find the bonus room, which is perfect for entertaining, a home office, or an art studio.
The private backyard features a brick patio, lush landscaping with artificial turf and a mature orange tree. It’s the perfect setting for barbecues and enjoying the gorgeous Southern California weather. This home is in a fantastic location, an easy walk to shops, restaurants and Recreation Park.
Location
State CA
County Los Angeles
Area 3 - Eastside, Circle Area
Rooms
Main Level Bedrooms 2
Interior
Interior Features Bedroom on Main Level
Heating Central
Cooling Central Air
Fireplaces Type None
Fireplace No
Appliance Dryer
Laundry Washer Hookup, Gas Dryer Hookup, In Garage
Exterior
Garage Spaces 1.0
Garage Description 1.0
Pool None
Community Features Suburban
View Y/N Yes
View Neighborhood
Attached Garage No
Total Parking Spaces 1
Private Pool No
Building
Lot Description Front Yard
Story One
Entry Level One
Sewer Public Sewer
Water Public
Level or Stories One
New Construction No
Schools
Elementary Schools Bryant
Middle Schools Jefferson
High Schools Wilson
School District Long Beach Unified
Others
Senior Community No
Tax ID 7220008002
Acceptable Financing Cash, Cash to New Loan, Conventional, FHA, VA Loan
Listing Terms Cash, Cash to New Loan, Conventional, FHA, VA Loan
Financing Conventional
Special Listing Condition Standard
Read Less Info
Want to know what your home might be worth? Contact us for a FREE valuation!

Our team is ready to help you sell your home for the highest possible price ASAP

Bought with Oriana Shea • Nationwide Real Estate Execs

GET MORE INFORMATION
Custom Quick Search Tools To Explore Nearby Zip Codes, Cities & Neighborhoods In Your Preferred Destinations
- Home For Sale in Los Angeles County HOT
- Home For Sale in San Diego County HOT
- Home For Sale in San Bernardino County HOT
- Home For Sale in Orange County HOT
- Home For Sale in Riverside County HOT
- Homes For Sale in Los Angeles, CA HOT
- Homes For Sale in Beverly Hills, CA
- Homes For Sale in West Hollywood, CA HOT
- Homes For Sale in Culver City, CA
- Homes For Sale in San Fernando, CA
- Homes For Sale in Burbank, CA
- Homes For Sale in Pasadena, CA
- Homes For Sale in San Diego, CA HOT
- Homes For Sale in Oceanside, CA HOT
- Homes For Sale in Newport Beach, CA
- Homes For Sale in Costa Mesa, CA HOT
- Homes For Sale in Huntington Beach, CA
- Homes For Sale in Anaheim, CA
- Homes For Sale in Riverside, CA HOT
- Homes For Sale in Temecula, CA HOT
- Homes For Sale in Murrieta, CA HOT
- Homes For Sale in Menifee, CA
- Homes For Sale in Moreno Valley, CA
- Homes For Sale in Hemet, CA
- Homes For Sale in San Jacinto, CA
- Homes For Sale in San Bernardino, CA HOT
- Homes For Sale in Big Bear City, CA
- Homes For Sale in Orange, CA HOT
- Homes For Sale in Palm Springs, CA HOT
- Homes For Sale in La Quinta, CA






