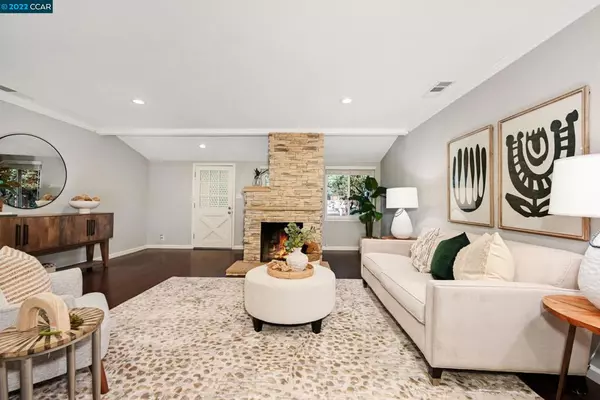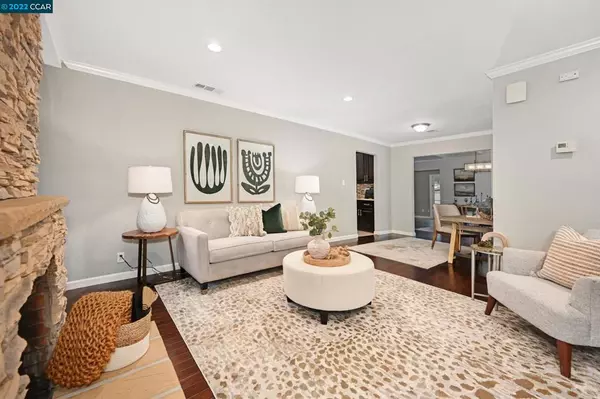$1,099,000
$1,099,000
For more information regarding the value of a property, please contact us for a free consultation.
3 Beds
2 Baths
2,163 SqFt
SOLD DATE : 01/06/2023
Key Details
Sold Price $1,099,000
Property Type Single Family Home
Sub Type Single Family Residence
Listing Status Sold
Purchase Type For Sale
Square Footage 2,163 sqft
Price per Sqft $508
Subdivision Gregory Gardens
MLS Listing ID 41012208
Sold Date 01/06/23
Bedrooms 3
Full Baths 2
HOA Y/N No
Year Built 1950
Lot Size 7,562 Sqft
Property Description
This stunning 2,163 sq ft. , 3 Bedroom/2 bath Gregory Gardens home immediately welcomes you in as you walk into the cozy living room leading to the open-concept floor plan featuring a gourmet kitchen with 9ft kitchen island with granite counters, stainless steel appliances, walk in pantry, walk in laundry and eating nook. Beautiful hardwood floors throughout. Enjoy the expansive family room with formal dining room the flows from the kitchen and to the outdoors. The backyard is built for entertaining in mind with a covered dining area, grass leading to the 2 car garage. Located in a prime location with easy commute access, close to parks, downtown Pleasant Hill and highly rated Strandwood Elementary. A must see. Open House Sat. Dec. 3 1:00-4:00
Location
State CA
County Contra Costa
Interior
Heating Forced Air
Cooling Central Air
Flooring Carpet, Tile, Wood
Fireplaces Type Living Room
Fireplace Yes
Appliance Gas Water Heater
Exterior
Parking Features Garage
Garage Spaces 2.0
Garage Description 2.0
Pool None
Roof Type Shingle
Accessibility None
Attached Garage Yes
Total Parking Spaces 2
Private Pool No
Building
Lot Description Back Yard, Front Yard, Street Level, Yard
Story One
Entry Level One
Foundation Slab
Sewer Public Sewer
Architectural Style Ranch
Level or Stories One
Others
Tax ID 1531410122
Acceptable Financing Cash, Conventional
Listing Terms Cash, Conventional
Read Less Info
Want to know what your home might be worth? Contact us for a FREE valuation!

Our team is ready to help you sell your home for the highest possible price ASAP

Bought with Nicole Russell • RE/MAX Gold

GET MORE INFORMATION
Custom Quick Search Tools To Explore Nearby Zip Codes, Cities & Neighborhoods In Your Preferred Destinations
- Home For Sale in Los Angeles County HOT
- Home For Sale in San Diego County HOT
- Home For Sale in San Bernardino County HOT
- Home For Sale in Orange County HOT
- Home For Sale in Riverside County HOT
- Homes For Sale in Los Angeles, CA HOT
- Homes For Sale in Beverly Hills, CA
- Homes For Sale in West Hollywood, CA HOT
- Homes For Sale in Culver City, CA
- Homes For Sale in San Fernando, CA
- Homes For Sale in Burbank, CA
- Homes For Sale in Pasadena, CA
- Homes For Sale in San Diego, CA HOT
- Homes For Sale in Oceanside, CA HOT
- Homes For Sale in Newport Beach, CA
- Homes For Sale in Costa Mesa, CA HOT
- Homes For Sale in Huntington Beach, CA
- Homes For Sale in Anaheim, CA
- Homes For Sale in Riverside, CA HOT
- Homes For Sale in Temecula, CA HOT
- Homes For Sale in Murrieta, CA HOT
- Homes For Sale in Menifee, CA
- Homes For Sale in Moreno Valley, CA
- Homes For Sale in Hemet, CA
- Homes For Sale in San Jacinto, CA
- Homes For Sale in San Bernardino, CA HOT
- Homes For Sale in Big Bear City, CA
- Homes For Sale in Orange, CA HOT
- Homes For Sale in Palm Springs, CA HOT
- Homes For Sale in La Quinta, CA






