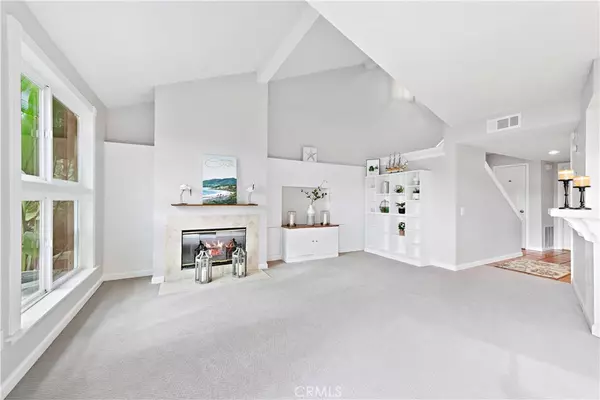$655,000
$655,000
For more information regarding the value of a property, please contact us for a free consultation.
2 Beds
3 Baths
1,437 SqFt
SOLD DATE : 01/13/2021
Key Details
Sold Price $655,000
Property Type Condo
Sub Type Condominium
Listing Status Sold
Purchase Type For Sale
Square Footage 1,437 sqft
Price per Sqft $455
Subdivision Terraces Laguna Beach (Ter)
MLS Listing ID OC20241330
Sold Date 01/13/21
Bedrooms 2
Full Baths 2
Half Baths 1
Condo Fees $397
HOA Fees $397/mo
HOA Y/N Yes
Year Built 1987
Property Description
A MUST SEE!! THE TERRACES at CANYON HILLS in LAGUNA BEACH! This charming community is highly sought after for its close proximity to the famous Laguna Main Beach and Village, Laguna Canyon walking trails, and an incredible convenient access to the 73 toll road, great location and stunning views are a few features that this beautiful townhome style property offers. This gorgeous entertainer’s delight property features new interior paint, new carpet, an open floor plan, a spacious master suite, a guest bedroom with a private bathroom, open areas with vaulted ceilings, skylight, balcony with serene view, two single car garages for plenty of storage and parking for up to three cars plus so much more! The attached garage provides direct access to the home and it includes washer and dryer hook ups. Enjoy the association pools & spa and the excellent award winning Laguna Beach schools. Come see this incredible home! You will love it!
Location
State CA
County Orange
Area Lc - Laguna Canyon
Interior
Interior Features Balcony, Ceramic Counters, Cathedral Ceiling(s), High Ceilings, Open Floorplan, All Bedrooms Up
Heating Forced Air
Cooling Central Air
Flooring Carpet, Tile
Fireplaces Type Living Room
Fireplace Yes
Laundry In Garage
Exterior
Garage Door-Single, Garage Faces Front, Garage, One Space
Garage Spaces 2.0
Garage Description 2.0
Pool Association
Community Features Curbs
Utilities Available Cable Available, Electricity Connected, Natural Gas Connected, Phone Available, Sewer Connected, Water Connected
Amenities Available Pool, Spa/Hot Tub
View Y/N Yes
View Canyon, Neighborhood
Roof Type Composition
Porch Enclosed
Attached Garage Yes
Total Parking Spaces 2
Private Pool No
Building
Lot Description Greenbelt
Story Two
Entry Level Two
Sewer Public Sewer
Water Public
Architectural Style Cape Cod
Level or Stories Two
New Construction No
Schools
School District Laguna Beach Unified
Others
HOA Name Terraces
Senior Community No
Tax ID 93450227
Acceptable Financing Cash, Cash to New Loan
Listing Terms Cash, Cash to New Loan
Financing Conventional
Special Listing Condition Standard
Read Less Info
Want to know what your home might be worth? Contact us for a FREE valuation!

Our team is ready to help you sell your home for the highest possible price ASAP

Bought with Alexis Alegre • Smart LA Realty

GET MORE INFORMATION
Custom Quick Search Tools To Explore Nearby Zip Codes, Cities & Neighborhoods In Your Preferred Destinations
- Home For Sale in Los Angeles County HOT
- Home For Sale in San Diego County HOT
- Home For Sale in San Bernardino County HOT
- Home For Sale in Orange County HOT
- Home For Sale in Riverside County HOT
- Homes For Sale in Los Angeles, CA HOT
- Homes For Sale in Beverly Hills, CA
- Homes For Sale in West Hollywood, CA HOT
- Homes For Sale in Culver City, CA
- Homes For Sale in San Fernando, CA
- Homes For Sale in Burbank, CA
- Homes For Sale in Pasadena, CA
- Homes For Sale in San Diego, CA HOT
- Homes For Sale in Oceanside, CA HOT
- Homes For Sale in Newport Beach, CA
- Homes For Sale in Costa Mesa, CA HOT
- Homes For Sale in Huntington Beach, CA
- Homes For Sale in Anaheim, CA
- Homes For Sale in Riverside, CA HOT
- Homes For Sale in Temecula, CA HOT
- Homes For Sale in Murrieta, CA HOT
- Homes For Sale in Menifee, CA
- Homes For Sale in Moreno Valley, CA
- Homes For Sale in Hemet, CA
- Homes For Sale in San Jacinto, CA
- Homes For Sale in San Bernardino, CA HOT
- Homes For Sale in Big Bear City, CA
- Homes For Sale in Orange, CA HOT
- Homes For Sale in Palm Springs, CA HOT
- Homes For Sale in La Quinta, CA






