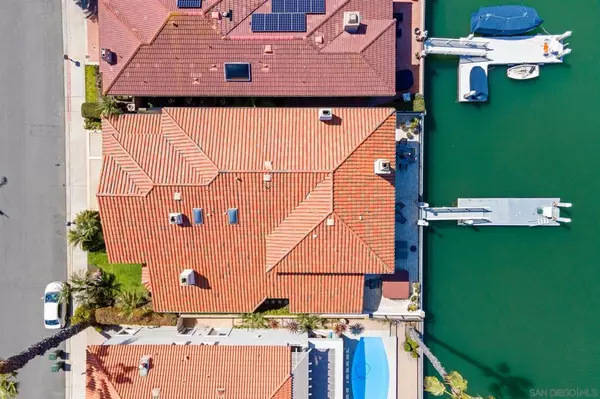$3,350,000
$3,650,000
8.2%For more information regarding the value of a property, please contact us for a free consultation.
5 Beds
5 Baths
4,647 SqFt
SOLD DATE : 10/25/2021
Key Details
Sold Price $3,350,000
Property Type Single Family Home
Sub Type Single Family Residence
Listing Status Sold
Purchase Type For Sale
Square Footage 4,647 sqft
Price per Sqft $720
Subdivision Coronado Cays
MLS Listing ID 210006159
Sold Date 10/25/21
Bedrooms 5
Full Baths 4
Half Baths 1
Condo Fees $150
HOA Fees $150/mo
HOA Y/N Yes
Year Built 1987
Lot Size 6,098 Sqft
Property Description
Beautiful Buccaneer Custom Home. Step into the spacious, oversized living area which shares a fireplace with a cozy conversation pit. The gourmet, granite kitchen with imported Italian porcelain flooring opens to a large family room with a full bar and fireplace. This 5 bedroom home has 2 ample master suites, one with a sitting room and wet bar and fireplace. The master bath features travertine throughout, 7' double spa, huge his/her master closet. Enjoy the sunset views from the Italian tiled patio that span the entire lot and a half with a private boat dock that accommodates 2-50' boats. Other features include hot tub, 3 car garage, track lighting, 3 fireplaces, downstairs bedroom suite and much more. Complex Features: ,, Equipment: Dryer,Garage Door Opener, Range/Oven, Washer Sewer: Sewer Connected Topography: LL Frontage: Bay
Location
State CA
County San Diego
Area 92118 - Coronado
Building/Complex Name Coronado Cays
Zoning R-1:Singl
Interior
Interior Features Beamed Ceilings, Balcony, Cathedral Ceiling(s), Granite Counters, Sunken Living Room, Track Lighting, Bar, Bedroom on Main Level
Heating Forced Air, Fireplace(s), Natural Gas
Cooling None
Flooring Stone
Fireplaces Type Family Room, Living Room, Master Bedroom
Fireplace Yes
Appliance Dishwasher, Gas Range, Gas Water Heater, Microwave
Laundry Gas Dryer Hookup, Laundry Room
Exterior
Garage Direct Access, Driveway, Garage
Garage Spaces 3.0
Garage Description 3.0
Fence Partial
Pool None
Amenities Available Trash
View Y/N Yes
View Bay, Panoramic, Water
Porch Patio, Stone
Total Parking Spaces 6
Private Pool No
Building
Story 2
Entry Level Two
Level or Stories Two
Others
HOA Name CCHOA
HOA Fee Include Sewer
Senior Community No
Tax ID 6151510200
Security Features Security Guard
Acceptable Financing Cash, Cal Vet Loan, FHA, VA Loan
Listing Terms Cash, Cal Vet Loan, FHA, VA Loan
Financing Conventional
Read Less Info
Want to know what your home might be worth? Contact us for a FREE valuation!

Our team is ready to help you sell your home for the highest possible price ASAP

Bought with Lisa Storey • Coronado Premier Properties

GET MORE INFORMATION
Custom Quick Search Tools To Explore Nearby Zip Codes, Cities & Neighborhoods In Your Preferred Destinations
- Home For Sale in Los Angeles County HOT
- Home For Sale in San Diego County HOT
- Home For Sale in San Bernardino County HOT
- Home For Sale in Orange County HOT
- Home For Sale in Riverside County HOT
- Homes For Sale in Los Angeles, CA HOT
- Homes For Sale in Beverly Hills, CA
- Homes For Sale in West Hollywood, CA HOT
- Homes For Sale in Culver City, CA
- Homes For Sale in San Fernando, CA
- Homes For Sale in Burbank, CA
- Homes For Sale in Pasadena, CA
- Homes For Sale in San Diego, CA HOT
- Homes For Sale in Oceanside, CA HOT
- Homes For Sale in Newport Beach, CA
- Homes For Sale in Costa Mesa, CA HOT
- Homes For Sale in Huntington Beach, CA
- Homes For Sale in Anaheim, CA
- Homes For Sale in Riverside, CA HOT
- Homes For Sale in Temecula, CA HOT
- Homes For Sale in Murrieta, CA HOT
- Homes For Sale in Menifee, CA
- Homes For Sale in Moreno Valley, CA
- Homes For Sale in Hemet, CA
- Homes For Sale in San Jacinto, CA
- Homes For Sale in San Bernardino, CA HOT
- Homes For Sale in Big Bear City, CA
- Homes For Sale in Orange, CA HOT
- Homes For Sale in Palm Springs, CA HOT
- Homes For Sale in La Quinta, CA






