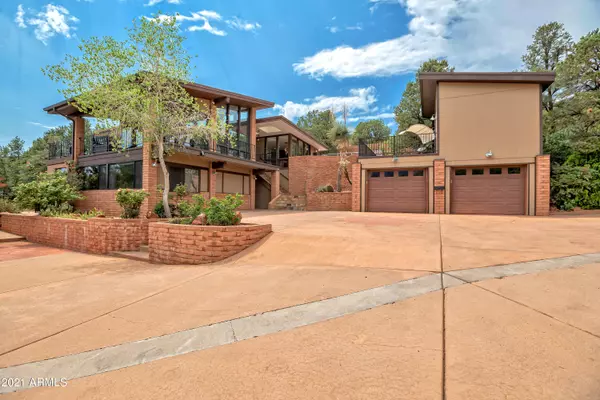$1,400,000
$1,450,000
3.4%For more information regarding the value of a property, please contact us for a free consultation.
3 Beds
3 Baths
2,803 SqFt
SOLD DATE : 10/13/2021
Key Details
Sold Price $1,400,000
Property Type Single Family Home
Sub Type Single Family Residence
Listing Status Sold
Purchase Type For Sale
Square Footage 2,803 sqft
Price per Sqft $499
Subdivision Under 5 Acres
MLS Listing ID 6279698
Sold Date 10/13/21
Style Contemporary
Bedrooms 3
HOA Y/N No
Year Built 1980
Annual Tax Amount $3,882
Tax Year 2020
Lot Size 0.500 Acres
Acres 0.5
Property Sub-Type Single Family Residence
Source Arizona Regional Multiple Listing Service (ARMLS)
Property Description
Mid-Century Modern PROVEN STR track record. Prime location w/ wrap around 270 degree views! Price includes all furniture, dishes, linens, art, tv's, & oversized hot tub. Upper level features 2bdrms/2 bths, kitchen w/ quartz counters, tiger wood cabinetry, SS appliances,& gas cooktop. LR offers Floor to ceiling glass RED ROCK VIEW Windows. Lower level 1bdrm apt has a separate exit, 3/4 bth, kitchenette, LR, and its own parking. Outdoor patio living, gas firepit, built in bbq. 2021 Gross Income: $96,223. 2020 GI: $75,033 and future GI booked: $88,037. In the heart of Uptown. Due to many bookings, limited showings. A true modern chic home in a super location: a ''10'' walking score to all conveniences and hiking trails. Future buyer must honor future bookings. See Open house Schedule. Buyer to assume solar panel lease at $152.26/mth through Sunpower started 9/14/16 for 240 mths. See document tab for Forest Road Extension and info on Parking Garage on Forest.
Location
State AZ
County Coconino
Community Under 5 Acres
Direction Hwy89A to Forest Road. * West on Forest Road to 711 Forest on the South Side of Street. No lockbox.
Rooms
Master Bedroom Upstairs
Den/Bedroom Plus 3
Separate Den/Office N
Interior
Interior Features High Speed Internet, Granite Counters, Master Downstairs, Upstairs, Eat-in Kitchen, Breakfast Bar, 9+ Flat Ceilings, Kitchen Island, 3/4 Bath Master Bdrm
Heating Natural Gas
Cooling Central Air, Ceiling Fan(s)
Flooring Laminate, Tile
Fireplaces Type 2 Fireplace, Gas
Fireplace Yes
Window Features Dual Pane
Appliance Gas Cooktop
SPA Above Ground,Heated
Exterior
Exterior Feature Balcony, Built-in Barbecue
Parking Features RV Access/Parking, Detached
Garage Spaces 2.0
Garage Description 2.0
Fence Wrought Iron
Pool No Pool
Community Features Near Bus Stop
View City Light View(s), Mountain(s)
Roof Type Rolled/Hot Mop
Porch Covered Patio(s), Patio
Private Pool No
Building
Lot Description Natural Desert Back, Natural Desert Front
Story 2
Builder Name unknown
Sewer Septic in & Cnctd, Septic Tank
Water Pvt Water Company
Architectural Style Contemporary
Structure Type Balcony,Built-in Barbecue
New Construction No
Schools
Elementary Schools Other
Middle Schools Other
High Schools Other
Others
HOA Fee Include No Fees,Other (See Remarks)
Senior Community No
Tax ID 401-38-003-F
Ownership Fee Simple
Acceptable Financing Cash, Conventional
Horse Property N
Disclosures Seller Discl Avail
Possession By Agreement
Listing Terms Cash, Conventional
Financing Conventional
Read Less Info
Want to know what your home might be worth? Contact us for a FREE valuation!

Our team is ready to help you sell your home for the highest possible price ASAP

Copyright 2025 Arizona Regional Multiple Listing Service, Inc. All rights reserved.
Bought with Cadaci Realty

GET MORE INFORMATION
Custom Quick Search Tools To Explore Nearby Zip Codes, Cities & Neighborhoods In Your Preferred Destinations
- Home For Sale in Los Angeles County HOT
- Home For Sale in San Diego County HOT
- Home For Sale in San Bernardino County HOT
- Home For Sale in Orange County HOT
- Home For Sale in Riverside County HOT
- Homes For Sale in Los Angeles, CA HOT
- Homes For Sale in Beverly Hills, CA
- Homes For Sale in West Hollywood, CA HOT
- Homes For Sale in Culver City, CA
- Homes For Sale in San Fernando, CA
- Homes For Sale in Burbank, CA
- Homes For Sale in Pasadena, CA
- Homes For Sale in San Diego, CA HOT
- Homes For Sale in Oceanside, CA HOT
- Homes For Sale in Newport Beach, CA
- Homes For Sale in Costa Mesa, CA HOT
- Homes For Sale in Huntington Beach, CA
- Homes For Sale in Anaheim, CA
- Homes For Sale in Riverside, CA HOT
- Homes For Sale in Temecula, CA HOT
- Homes For Sale in Murrieta, CA HOT
- Homes For Sale in Menifee, CA
- Homes For Sale in Moreno Valley, CA
- Homes For Sale in Hemet, CA
- Homes For Sale in San Jacinto, CA
- Homes For Sale in San Bernardino, CA HOT
- Homes For Sale in Big Bear City, CA
- Homes For Sale in Orange, CA HOT
- Homes For Sale in Palm Springs, CA HOT
- Homes For Sale in La Quinta, CA






