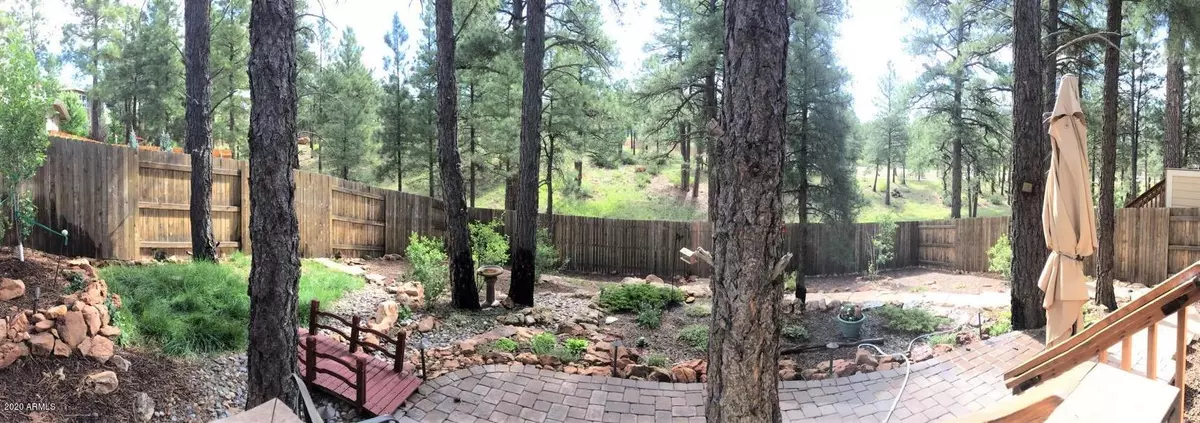$370,000
$379,000
2.4%For more information regarding the value of a property, please contact us for a free consultation.
3 Beds
2 Baths
1,396 SqFt
SOLD DATE : 05/27/2020
Key Details
Sold Price $370,000
Property Type Townhouse
Sub Type Townhouse
Listing Status Sold
Purchase Type For Sale
Square Footage 1,396 sqft
Price per Sqft $265
Subdivision Forest Springs Townhomes Unit 1
MLS Listing ID 6059689
Sold Date 05/27/20
Style Ranch
Bedrooms 3
HOA Fees $56/qua
HOA Y/N Yes
Year Built 2006
Annual Tax Amount $1,709
Tax Year 2019
Lot Size 6,259 Sqft
Acres 0.14
Property Sub-Type Townhouse
Property Description
Beautiful Single Level home in highly sought after Forest Springs! Fall in love with the backyard oasis that has multiple entertaining levels, tall pine trees and one of best lots in the neighborhood! Inside you'll find a spacious GreatRoom with Fireplace, Central AC, updated flooring, split floorplan, & a Kitchen featuring recessed lighting, granite counters, range-hood, & stainless appliances (inc Fridge). Large Master suite has 2 closets, plus masterbath with granite counters, dual sinks & sep tub and shower. Large secondary bedrooms and bath with dual sinks & granite. Updated lighting, fixtures, and finishes thru out, plus tons of storage & lots of natural light. Convenient to shopping, dining & entertainment, yet stepping onto your back deck you'll suddenly think you're on vacation.
Location
State AZ
County Coconino
Community Forest Springs Townhomes Unit 1
Direction Butler exit off I40, East past little America. Left on Fourth St, Left on Trickling Springs Trl, then Right on Flowing Springs Trl. Home on the Right.
Rooms
Master Bedroom Split
Den/Bedroom Plus 3
Separate Den/Office N
Interior
Interior Features Granite Counters, Double Vanity, Eat-in Kitchen, Breakfast Bar, 9+ Flat Ceilings, No Interior Steps, Kitchen Island, Full Bth Master Bdrm, Separate Shwr & Tub
Heating Natural Gas
Cooling Central Air, Ceiling Fan(s), Programmable Thmstat
Flooring Carpet, Tile
Fireplaces Type 1 Fireplace, Gas
Fireplace Yes
Window Features Dual Pane
SPA None
Laundry Wshr/Dry HookUp Only
Exterior
Parking Features Garage Door Opener, Direct Access
Garage Spaces 2.0
Garage Description 2.0
Fence Wood
Pool None
Community Features Near Bus Stop, Biking/Walking Path
Roof Type Composition
Porch Covered Patio(s)
Private Pool No
Building
Lot Description Desert Front
Story 1
Builder Name Miramonte
Sewer Public Sewer
Water City Water
Architectural Style Ranch
New Construction No
Schools
Elementary Schools Out Of Maricopa Cnty
Middle Schools Out Of Maricopa Cnty
High Schools Out Of Maricopa Cnty
Others
HOA Name Forest Springs
HOA Fee Include Street Maint
Senior Community No
Tax ID 107-44-009
Ownership Fee Simple
Acceptable Financing Cash, Conventional, VA Loan
Horse Property N
Disclosures Seller Discl Avail
Possession Close Of Escrow
Listing Terms Cash, Conventional, VA Loan
Financing Cash
Read Less Info
Want to know what your home might be worth? Contact us for a FREE valuation!

Our team is ready to help you sell your home for the highest possible price ASAP

Copyright 2025 Arizona Regional Multiple Listing Service, Inc. All rights reserved.
Bought with Russ Lyon Sotheby's International Realty

GET MORE INFORMATION
Custom Quick Search Tools To Explore Nearby Zip Codes, Cities & Neighborhoods In Your Preferred Destinations
- Home For Sale in Los Angeles County HOT
- Home For Sale in San Diego County HOT
- Home For Sale in San Bernardino County HOT
- Home For Sale in Orange County HOT
- Home For Sale in Riverside County HOT
- Homes For Sale in Los Angeles, CA HOT
- Homes For Sale in Beverly Hills, CA
- Homes For Sale in West Hollywood, CA HOT
- Homes For Sale in Culver City, CA
- Homes For Sale in San Fernando, CA
- Homes For Sale in Burbank, CA
- Homes For Sale in Pasadena, CA
- Homes For Sale in San Diego, CA HOT
- Homes For Sale in Oceanside, CA HOT
- Homes For Sale in Newport Beach, CA
- Homes For Sale in Costa Mesa, CA HOT
- Homes For Sale in Huntington Beach, CA
- Homes For Sale in Anaheim, CA
- Homes For Sale in Riverside, CA HOT
- Homes For Sale in Temecula, CA HOT
- Homes For Sale in Murrieta, CA HOT
- Homes For Sale in Menifee, CA
- Homes For Sale in Moreno Valley, CA
- Homes For Sale in Hemet, CA
- Homes For Sale in San Jacinto, CA
- Homes For Sale in San Bernardino, CA HOT
- Homes For Sale in Big Bear City, CA
- Homes For Sale in Orange, CA HOT
- Homes For Sale in Palm Springs, CA HOT
- Homes For Sale in La Quinta, CA






