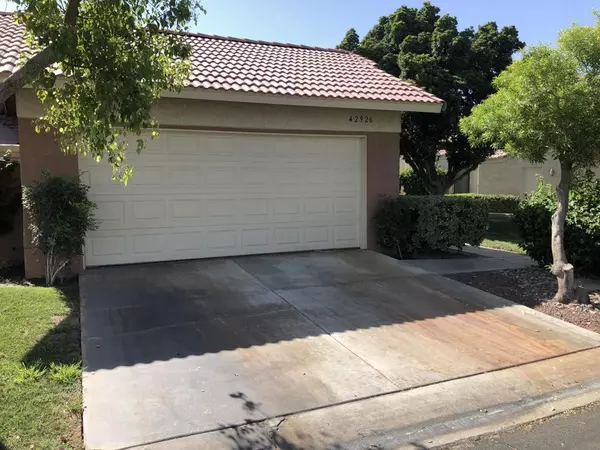$405,000
$430,000
5.8%For more information regarding the value of a property, please contact us for a free consultation.
2 Beds
2 Baths
1,230 SqFt
SOLD DATE : 10/20/2022
Key Details
Sold Price $405,000
Property Type Condo
Sub Type Condominium
Listing Status Sold
Purchase Type For Sale
Square Footage 1,230 sqft
Price per Sqft $329
Subdivision Oasis Country Club
MLS Listing ID 219080913DA
Sold Date 10/20/22
Bedrooms 2
Full Baths 2
Condo Fees $719
HOA Fees $719/mo
HOA Y/N Yes
Year Built 1987
Lot Size 5,662 Sqft
Property Description
Location, Location, Location! Situated near the 4th tee and fairway of Oasis Country Club, enjoy the views while you relax on your east facing patio complete with outdoor kitchen BBQ setup and misters to keep cool. A second patio wraps around to give you even more outdoor living space on this spacious lot that provides extra privacy. Take in gorgeous mountain landscapes and fountained lake from your patio with this 2 bedroom, 2 bath condo. Both the master suite and living room feature custom built-in cabinets and shelves. Your only steps away from several of the 18 swimming pools and spa's. If the 60 par executive golf course, putting green and practice driving range aren't your thing, there is pickleball and tennis, both with lighted courts. Enjoy card games and more in the stunning, newly renovated Clubhouse Dinning Room and Lounge, with a friendly Grille Room for breakfast, lunch and snacks. This property is a great vacation condo or full time residence, as well as a smart investment for a seasonal rental. Furniture can be purchased outside of escrow.
Location
State CA
County Riverside
Area 324 - East Palm Desert
Interior
Interior Features Breakfast Bar, Separate/Formal Dining Room, All Bedrooms Down, Walk-In Pantry
Heating Fireplace(s), Natural Gas
Flooring Laminate, Wood
Fireplaces Type Gas, Living Room
Fireplace Yes
Appliance Dishwasher, Electric Range, Disposal, Refrigerator
Laundry In Garage
Exterior
Exterior Feature Barbecue
Garage Driveway, On Street
Garage Spaces 2.0
Garage Description 2.0
Pool Community, In Ground, Lap
Community Features Golf, Gated, Pool
Utilities Available Cable Available
Amenities Available Billiard Room, Clubhouse, Fitness Center, Golf Course, Game Room, Meeting Room, Barbecue, Pet Restrictions, Security
View Y/N Yes
View Golf Course, Lake
Porch Covered
Attached Garage Yes
Total Parking Spaces 4
Private Pool Yes
Building
Lot Description Landscaped, On Golf Course, Planned Unit Development, Sprinkler System
Story 1
Foundation Slab
Architectural Style Traditional
New Construction No
Schools
Elementary Schools Carter
Middle Schools Palm Desert Charter
High Schools Palm Desert
School District Desert Sands Unified
Others
Senior Community No
Tax ID 634082058
Security Features Gated Community,24 Hour Security
Acceptable Financing Cash, Cash to New Loan, Conventional, Cal Vet Loan, FHA, VA Loan
Listing Terms Cash, Cash to New Loan, Conventional, Cal Vet Loan, FHA, VA Loan
Financing Cash
Special Listing Condition Standard
Read Less Info
Want to know what your home might be worth? Contact us for a FREE valuation!

Our team is ready to help you sell your home for the highest possible price ASAP

Bought with Mary Anne Towne • Berkshire Hathaway HomeService

GET MORE INFORMATION
Custom Quick Search Tools To Explore Nearby Zip Codes, Cities & Neighborhoods In Your Preferred Destinations
- Home For Sale in Los Angeles County HOT
- Home For Sale in San Diego County HOT
- Home For Sale in San Bernardino County HOT
- Home For Sale in Orange County HOT
- Home For Sale in Riverside County HOT
- Homes For Sale in Los Angeles, CA HOT
- Homes For Sale in Beverly Hills, CA
- Homes For Sale in West Hollywood, CA HOT
- Homes For Sale in Culver City, CA
- Homes For Sale in San Fernando, CA
- Homes For Sale in Burbank, CA
- Homes For Sale in Pasadena, CA
- Homes For Sale in San Diego, CA HOT
- Homes For Sale in Oceanside, CA HOT
- Homes For Sale in Newport Beach, CA
- Homes For Sale in Costa Mesa, CA HOT
- Homes For Sale in Huntington Beach, CA
- Homes For Sale in Anaheim, CA
- Homes For Sale in Riverside, CA HOT
- Homes For Sale in Temecula, CA HOT
- Homes For Sale in Murrieta, CA HOT
- Homes For Sale in Menifee, CA
- Homes For Sale in Moreno Valley, CA
- Homes For Sale in Hemet, CA
- Homes For Sale in San Jacinto, CA
- Homes For Sale in San Bernardino, CA HOT
- Homes For Sale in Big Bear City, CA
- Homes For Sale in Orange, CA HOT
- Homes For Sale in Palm Springs, CA HOT
- Homes For Sale in La Quinta, CA






