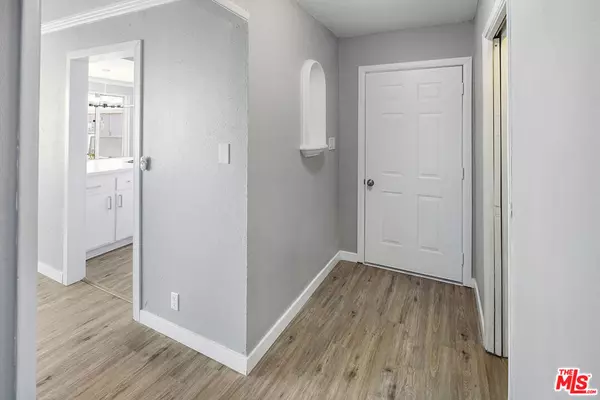$280,000
$320,000
12.5%For more information regarding the value of a property, please contact us for a free consultation.
3 Beds
2 Baths
1,416 SqFt
SOLD DATE : 08/30/2022
Key Details
Sold Price $280,000
Property Type Single Family Home
Sub Type Single Family Residence
Listing Status Sold
Purchase Type For Sale
Square Footage 1,416 sqft
Price per Sqft $197
MLS Listing ID 22182153
Sold Date 08/30/22
Bedrooms 3
Full Baths 1
Three Quarter Bath 1
Construction Status Updated/Remodeled
HOA Y/N No
Year Built 1960
Lot Size 7,444 Sqft
Property Description
This solar powered, single story home is zoned R-3 (multifamily) and it comes with brand new plans to build a 2 bedroom residence/guest house/ADU conversion for the existing detached garage. The residence offers 3 bedrooms, 1 bathroom, and over 1,400 square feet of living space; while the workshop/garage offers an additional bathroom and kitchenette. The property has been update throughout including, but not limited to, new paint (interior and exterior), upgraded luxury vinyl plank flooring, new carpet, refinished cabinetry, updated bathroom with modern LED mirror, formal dining area, as well as bar seating off of kitchen. The food preparation area has been upgraded with quartz countertops, an undermount sink, and all new stainless steel appliances (gorgeous center island ventilation hood, slide-in range, and dishwasher). Some of the homes additional features include a Tesla solar system (leased), upgrade asphalt roof shingles, large rear yard with covered patio, and new sod.
Location
State CA
County Kern
Area Mojv - Mojave
Zoning R-3 PD H F
Rooms
Other Rooms Guest House
Interior
Interior Features Breakfast Bar, Block Walls, Ceiling Fan(s), Utility Room, Workshop
Heating Central, Natural Gas
Cooling Central Air
Flooring Carpet
Fireplaces Type Living Room, Wood Burning
Furnishings Unfurnished
Fireplace Yes
Appliance Dishwasher, Disposal, Range, Range Hood, Vented Exhaust Fan
Laundry Inside, Laundry Room
Exterior
Garage Door-Multi, Garage, Guest, Heated Garage, Private, RV Access/Parking, Workshop in Garage
Fence Block, Chain Link
Pool None
View Y/N Yes
View Mountain(s)
Porch Concrete, Covered
Attached Garage No
Total Parking Spaces 2
Private Pool No
Building
Lot Description Back Yard, Front Yard, Lawn, Yard
Faces West
Story 1
Foundation Raised
Sewer Sewer Tap Paid
Architectural Style Traditional
Additional Building Guest House
New Construction No
Construction Status Updated/Remodeled
Others
Senior Community No
Tax ID 23616113001
Security Features Carbon Monoxide Detector(s)
Acceptable Financing Cash, Conventional, FHA, Government Loan, VA Loan
Listing Terms Cash, Conventional, FHA, Government Loan, VA Loan
Financing Cash,Conventional,FHA,VA
Special Listing Condition Standard
Read Less Info
Want to know what your home might be worth? Contact us for a FREE valuation!

Our team is ready to help you sell your home for the highest possible price ASAP

Bought with Melissa Case • Century 21 Doug Anderson

GET MORE INFORMATION
Custom Quick Search Tools To Explore Nearby Zip Codes, Cities & Neighborhoods In Your Preferred Destinations
- Home For Sale in Los Angeles County HOT
- Home For Sale in San Diego County HOT
- Home For Sale in San Bernardino County HOT
- Home For Sale in Orange County HOT
- Home For Sale in Riverside County HOT
- Homes For Sale in Los Angeles, CA HOT
- Homes For Sale in Beverly Hills, CA
- Homes For Sale in West Hollywood, CA HOT
- Homes For Sale in Culver City, CA
- Homes For Sale in San Fernando, CA
- Homes For Sale in Burbank, CA
- Homes For Sale in Pasadena, CA
- Homes For Sale in San Diego, CA HOT
- Homes For Sale in Oceanside, CA HOT
- Homes For Sale in Newport Beach, CA
- Homes For Sale in Costa Mesa, CA HOT
- Homes For Sale in Huntington Beach, CA
- Homes For Sale in Anaheim, CA
- Homes For Sale in Riverside, CA HOT
- Homes For Sale in Temecula, CA HOT
- Homes For Sale in Murrieta, CA HOT
- Homes For Sale in Menifee, CA
- Homes For Sale in Moreno Valley, CA
- Homes For Sale in Hemet, CA
- Homes For Sale in San Jacinto, CA
- Homes For Sale in San Bernardino, CA HOT
- Homes For Sale in Big Bear City, CA
- Homes For Sale in Orange, CA HOT
- Homes For Sale in Palm Springs, CA HOT
- Homes For Sale in La Quinta, CA






