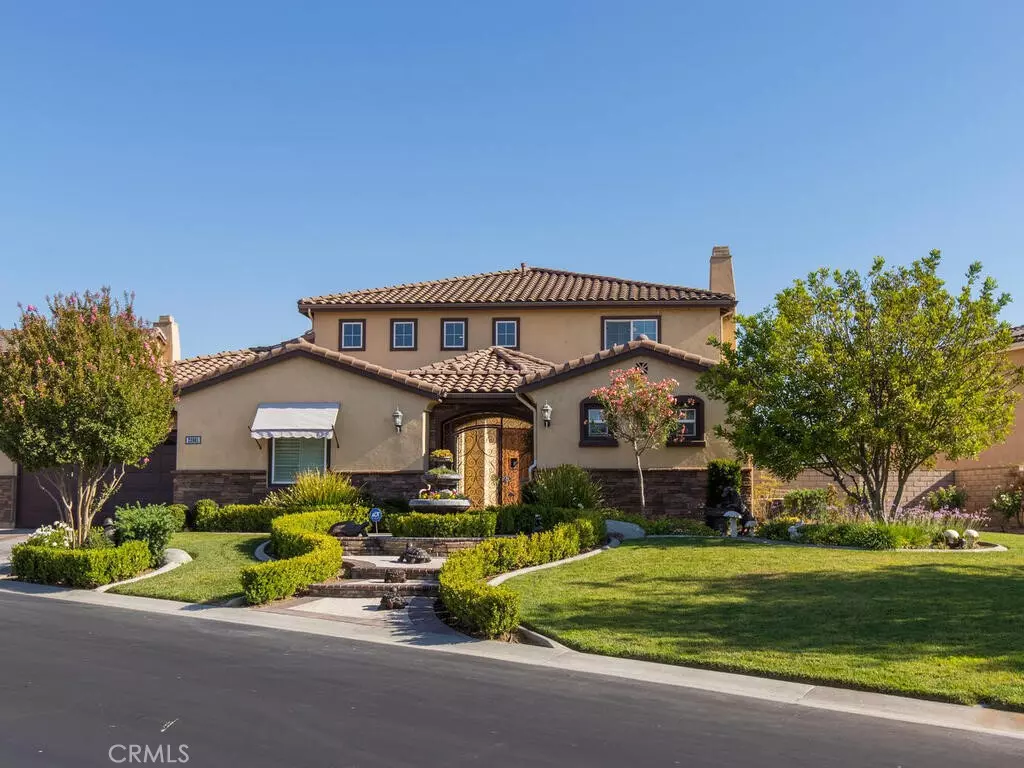$1,160,000
$1,275,000
9.0%For more information regarding the value of a property, please contact us for a free consultation.
4 Beds
4 Baths
4,372 SqFt
SOLD DATE : 09/06/2022
Key Details
Sold Price $1,160,000
Property Type Single Family Home
Sub Type Single Family Residence
Listing Status Sold
Purchase Type For Sale
Square Footage 4,372 sqft
Price per Sqft $265
MLS Listing ID SW22157422
Sold Date 09/06/22
Bedrooms 4
Full Baths 3
Half Baths 1
Condo Fees $275
HOA Fees $275/mo
HOA Y/N Yes
Year Built 2006
Lot Size 0.390 Acres
Property Sub-Type Single Family Residence
Property Description
A Stunning home with mountain views in the desirable Bear Creek Community. Located on a Large lot with a separate Casita. Entrance has a large water feature that leads to a wrought iron fenced in court yard. The Casita has a Full Bath, walk-in closet and French doors. Upon entering the Large Wooden Door you are presented with an impressive wrought iron staircase along with Cathedral Ceilings. It opens up to the Large Dining Room, Family, Room and Open Kitchen with a beautiful granite countertop island. The spacious open kitchen which is a great space for entertaining. The Main level consists of the Master Suite with a fireplace, claw tub and walk in shower. The French Doors lead you out to the beautiful pool and patio area. Amazing Pool and Spa with water features to provide a backdrop to the mountain views. The upstairs has a spacious bonus room for entertaining. Also, two bedrooms with a shared bathroom and their own vanity. The Office is located off of the courtyard with double doors and amazing sunlight. Bear Creek is a gated community centered around an 18 hole private golf course and Club House with many amenities.
Location
State CA
County Riverside
Area Srcar - Southwest Riverside County
Rooms
Other Rooms Guest House Detached, Guest House
Main Level Bedrooms 1
Interior
Interior Features Wet Bar, Breakfast Bar, Breakfast Area, Ceiling Fan(s), Cathedral Ceiling(s), Separate/Formal Dining Room, Granite Counters, Open Floorplan, Pantry, Bar, Loft, Main Level Primary, Walk-In Pantry, Walk-In Closet(s)
Heating Central, Natural Gas
Cooling Central Air
Flooring Carpet, Stone
Fireplaces Type Family Room, Gas, Gas Starter, Primary Bedroom
Fireplace Yes
Appliance Built-In Range, Double Oven, Dishwasher, Gas Cooktop, Disposal, Gas Water Heater, Microwave, Refrigerator, Range Hood, Vented Exhaust Fan, Water Heater
Laundry Gas Dryer Hookup, Inside, Laundry Room
Exterior
Exterior Feature Awning(s), Lighting, Rain Gutters
Parking Features Door-Multi, Door-Single, Driveway, Garage, Garage Door Opener
Garage Spaces 3.0
Garage Description 3.0
Fence Block, Wrought Iron
Pool Gas Heat, In Ground, Private, Association
Community Features Dog Park, Golf, Park
Utilities Available Cable Connected, Electricity Connected, Natural Gas Connected, Sewer Connected, Water Connected
Amenities Available Bocce Court, Clubhouse, Controlled Access, Dog Park, Fitness Center, Golf Course, Game Room, Meeting Room, Picnic Area, Playground, Pool, Guard, Spa/Hot Tub, Security, Tennis Court(s)
View Y/N Yes
View Hills, Mountain(s)
Roof Type Tile
Porch Concrete, Covered, Enclosed, Patio
Total Parking Spaces 3
Private Pool Yes
Building
Lot Description Drip Irrigation/Bubblers, Sprinklers In Rear, Sprinklers In Front, Sprinklers Timer, Sprinklers On Side, Sprinkler System
Story 2
Entry Level Two
Foundation Slab
Sewer Public Sewer
Water Public
Architectural Style Modern
Level or Stories Two
Additional Building Guest House Detached, Guest House
New Construction No
Schools
School District Murrieta
Others
HOA Name Bear Creek
Senior Community No
Tax ID 904670032
Security Features Carbon Monoxide Detector(s),Fire Detection System,Gated with Attendant,24 Hour Security,Smoke Detector(s)
Acceptable Financing Cash, Conventional
Listing Terms Cash, Conventional
Financing Cash
Special Listing Condition Standard
Read Less Info
Want to know what your home might be worth? Contact us for a FREE valuation!

Our team is ready to help you sell your home for the highest possible price ASAP

Bought with Andrew Warburton KW Temecula
GET MORE INFORMATION
Custom Quick Search Tools To Explore Nearby Zip Codes, Cities & Neighborhoods In Your Preferred Destinations
- Home For Sale in Los Angeles County HOT
- Home For Sale in San Diego County HOT
- Home For Sale in San Bernardino County HOT
- Home For Sale in Orange County HOT
- Home For Sale in Riverside County HOT
- Homes For Sale in Los Angeles, CA HOT
- Homes For Sale in Beverly Hills, CA
- Homes For Sale in West Hollywood, CA HOT
- Homes For Sale in Culver City, CA
- Homes For Sale in San Fernando, CA
- Homes For Sale in Burbank, CA
- Homes For Sale in Pasadena, CA
- Homes For Sale in San Diego, CA HOT
- Homes For Sale in Oceanside, CA HOT
- Homes For Sale in Newport Beach, CA
- Homes For Sale in Costa Mesa, CA HOT
- Homes For Sale in Huntington Beach, CA
- Homes For Sale in Anaheim, CA
- Homes For Sale in Riverside, CA HOT
- Homes For Sale in Temecula, CA HOT
- Homes For Sale in Murrieta, CA HOT
- Homes For Sale in Menifee, CA
- Homes For Sale in Moreno Valley, CA
- Homes For Sale in Hemet, CA
- Homes For Sale in San Jacinto, CA
- Homes For Sale in San Bernardino, CA HOT
- Homes For Sale in Big Bear City, CA
- Homes For Sale in Orange, CA HOT
- Homes For Sale in Palm Springs, CA HOT
- Homes For Sale in La Quinta, CA






