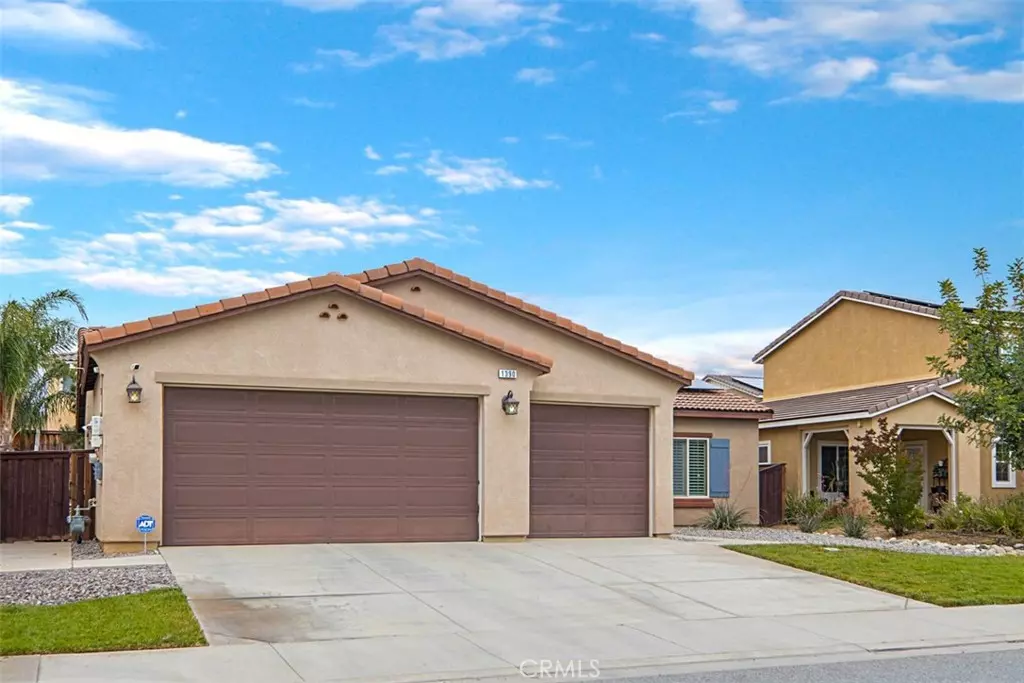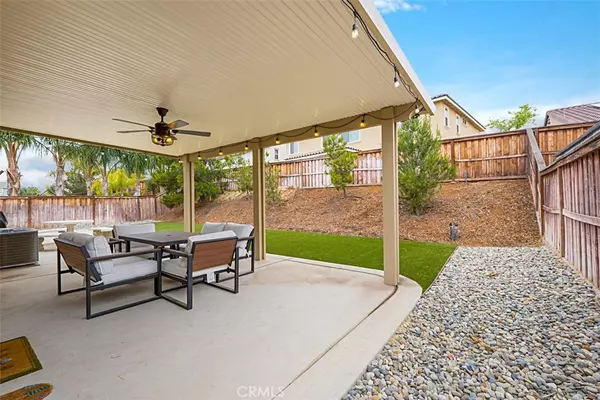$487,000
$495,000
1.6%For more information regarding the value of a property, please contact us for a free consultation.
3 Beds
2 Baths
1,906 SqFt
SOLD DATE : 07/13/2022
Key Details
Sold Price $487,000
Property Type Single Family Home
Sub Type Single Family Residence
Listing Status Sold
Purchase Type For Sale
Square Footage 1,906 sqft
Price per Sqft $255
MLS Listing ID SW22092723
Sold Date 07/13/22
Bedrooms 3
Full Baths 2
Condo Fees $42
Construction Status Turnkey
HOA Fees $42/mo
HOA Y/N Yes
Year Built 2013
Lot Size 6,969 Sqft
Property Sub-Type Single Family Residence
Property Description
"Motivated Seller"...Beautiful spacious single story 3-bedroom home with a 3-car garage. Upscale living with granite countertops, walk-in pantry, granite kitchen island and a open and flowing floor plan for those that like to entertain guests. Lets not forget the home office private room that could be easily turned into a 4th bedroom if needed, large master suite with walk-in shower and separate tub. Inside laundry room with sink, oversized 3 car garage with direct access to the home, and the perfect manicured backyard for relaxing at the end of your workday with Astroturf and a alumawood patio cover. This home is within walking distance to the local sports park which offers a sports court, BBQ area with a large covered picnic area, and plenty of room to lounge on the lush grass under the shade trees. Everything has been done for you and this very clean well designed home can be yours if you hurry.
Location
State CA
County Riverside
Area 263 - Banning/Beaumont/Cherry Valley
Rooms
Main Level Bedrooms 3
Interior
Interior Features Breakfast Bar, Built-in Features, Ceiling Fan(s), Separate/Formal Dining Room, Eat-in Kitchen, Granite Counters, High Ceilings, Open Floorplan, Pantry, Phone System, Recessed Lighting, Storage, Solid Surface Counters, All Bedrooms Down, Bedroom on Main Level, Galley Kitchen, Main Level Primary, Walk-In Pantry, Walk-In Closet(s)
Heating Central, Natural Gas, Solar
Cooling Central Air
Fireplaces Type None
Fireplace No
Appliance Convection Oven, Dishwasher, Freezer, Disposal, Gas Oven
Laundry Inside, Laundry Room
Exterior
Parking Features Concrete, Direct Access, Driveway, Garage Faces Front, Garage, Garage Door Opener, Oversized, Private, On Street
Garage Spaces 3.0
Garage Description 3.0
Fence Good Condition
Pool None
Community Features Gutter(s), Storm Drain(s), Street Lights, Sidewalks, Park
Utilities Available Cable Available, Electricity Connected, Natural Gas Connected, Phone Available, Sewer Connected, Water Connected
Amenities Available Sport Court, Fire Pit, Outdoor Cooking Area, Barbecue, Picnic Area, Playground
View Y/N Yes
View City Lights, Hills, Neighborhood
Roof Type Tile
Accessibility Parking
Porch Concrete, Covered, Front Porch, Patio
Total Parking Spaces 6
Private Pool No
Building
Lot Description Back Yard, Lawn, Landscaped, Level, Near Park, Sprinkler System, Walkstreet, Yard
Story 1
Entry Level One
Foundation Slab
Sewer Public Sewer
Water Public
Architectural Style Contemporary, Modern, Traditional
Level or Stories One
New Construction No
Construction Status Turnkey
Schools
School District Beaumont
Others
HOA Name Sundance
Senior Community No
Tax ID 419710021
Security Features Carbon Monoxide Detector(s),Fire Detection System,Smoke Detector(s)
Acceptable Financing Cash, Cash to New Loan, Conventional, Cal Vet Loan, 1031 Exchange, FHA
Green/Energy Cert Solar
Listing Terms Cash, Cash to New Loan, Conventional, Cal Vet Loan, 1031 Exchange, FHA
Financing Conventional
Special Listing Condition Standard
Read Less Info
Want to know what your home might be worth? Contact us for a FREE valuation!

Our team is ready to help you sell your home for the highest possible price ASAP

Bought with Andrew Warburton KW Temecula
GET MORE INFORMATION
Custom Quick Search Tools To Explore Nearby Zip Codes, Cities & Neighborhoods In Your Preferred Destinations
- Home For Sale in Los Angeles County HOT
- Home For Sale in San Diego County HOT
- Home For Sale in San Bernardino County HOT
- Home For Sale in Orange County HOT
- Home For Sale in Riverside County HOT
- Homes For Sale in Los Angeles, CA HOT
- Homes For Sale in Beverly Hills, CA
- Homes For Sale in West Hollywood, CA HOT
- Homes For Sale in Culver City, CA
- Homes For Sale in San Fernando, CA
- Homes For Sale in Burbank, CA
- Homes For Sale in Pasadena, CA
- Homes For Sale in San Diego, CA HOT
- Homes For Sale in Oceanside, CA HOT
- Homes For Sale in Newport Beach, CA
- Homes For Sale in Costa Mesa, CA HOT
- Homes For Sale in Huntington Beach, CA
- Homes For Sale in Anaheim, CA
- Homes For Sale in Riverside, CA HOT
- Homes For Sale in Temecula, CA HOT
- Homes For Sale in Murrieta, CA HOT
- Homes For Sale in Menifee, CA
- Homes For Sale in Moreno Valley, CA
- Homes For Sale in Hemet, CA
- Homes For Sale in San Jacinto, CA
- Homes For Sale in San Bernardino, CA HOT
- Homes For Sale in Big Bear City, CA
- Homes For Sale in Orange, CA HOT
- Homes For Sale in Palm Springs, CA HOT
- Homes For Sale in La Quinta, CA






