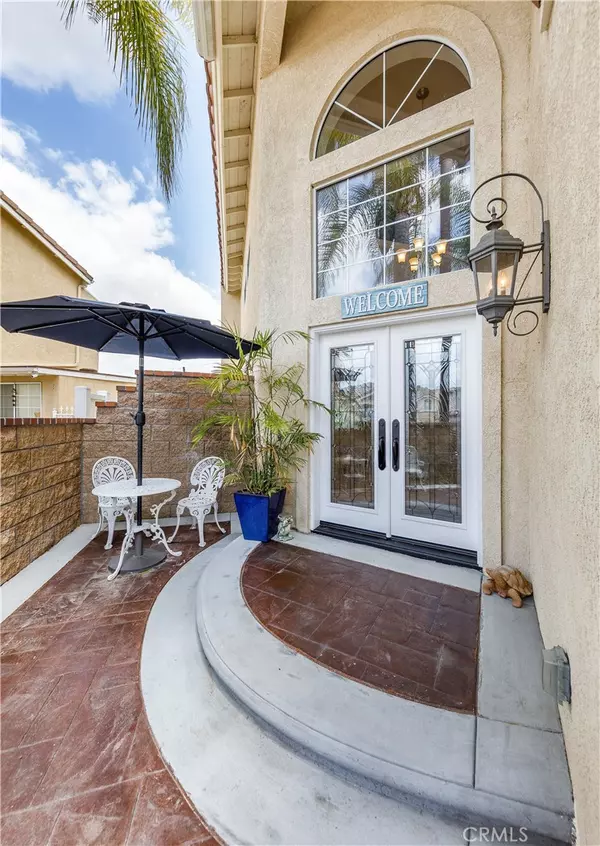$1,110,000
$1,159,000
4.2%For more information regarding the value of a property, please contact us for a free consultation.
4 Beds
3 Baths
2,404 SqFt
SOLD DATE : 06/21/2022
Key Details
Sold Price $1,110,000
Property Type Single Family Home
Sub Type Single Family Residence
Listing Status Sold
Purchase Type For Sale
Square Footage 2,404 sqft
Price per Sqft $461
MLS Listing ID CV22095813
Sold Date 06/21/22
Bedrooms 4
Full Baths 2
Half Baths 1
HOA Y/N No
Year Built 1990
Lot Size 4,199 Sqft
Property Sub-Type Single Family Residence
Property Description
Welcome to this immaculate home in Chino Hills located in the Windmill Creek community. As you enter the home through the beautiful glass panel French doors, as you enter the heart of the home, you will be pleasantly welcomed onto a platform foyer with a pleasing guest coat closet. As you step down into the formal living room and dining room area, both areas have an abundance of natural lighting and beautiful greyish modern-looking hardwood flooring. The unobstructed airy living space is a delightful entertainers dream home. Also conveniently located on this home level is a guest powder room, a centralized full-sized laundry room with built-in cabinetry, and an easy access door into the three full sized garage space. As you continue into the cozy family living room, which is next to the state-of-the-art kitchen and kitchen nook area complete with quartz countertops, stainless steel appliances and plenty of cabinet space, this open view-space combo will highlight gathering for family and friends for years of good memories. Also as a bonus for the new homeowner, the cozy family room area has a wall with sliding doors, which leads to a beautiful built-in Pool/Spa combo. The large outdoor living patio area extension is enhanced with 2 fans and colored stamped concrete, plenty of room for multiple seating areas for additional outdoor entertaining enjoyment.The backyard and patio area are both secured with two beautifully designed wrought iron gates As night falls and you ascend to the second story of the home, you will be surprised to meet the platformed staircase with decorative shelving space. At the top of the staircase the open 195 Sq.ft Loft it's large and airy to allow the new homeowner many options for its usage.This large space can be used as an office, game room, gym area, second T.V, a homeowner's dream space to utilize as they desire. On the second story of the home is 4 large bedrooms and 2 full bathrooms. The Main suite has a walk-in clothes closet, and the full bathroom area has double sinks, sunken tube, glass shower stall and a private toilet closet.The 2nd bedroom is a large junior suite with a glass door wall closet. The 3rd and 4th bedrooms are also very spacious with plenty of natural lighting and generous closet storageThe full-sized 3-car garage. Close to 60 and 71 fwy and shopping centers. Buyers to do their due diligence to verify square footage. Floor plans are just an estimate.Open House May 21st 11:00AM-3:00PM
Location
State CA
County San Bernardino
Area 682 - Chino Hills
Interior
Interior Features Block Walls, Ceiling Fan(s), Cathedral Ceiling(s), Multiple Staircases, Open Floorplan, Stone Counters, Recessed Lighting, All Bedrooms Up, Loft, Primary Suite, Walk-In Closet(s)
Heating Central, Natural Gas
Cooling Central Air
Fireplaces Type Family Room
Fireplace Yes
Appliance Dishwasher, Gas Cooktop, Disposal, Gas Oven, Water Heater
Laundry Electric Dryer Hookup, Gas Dryer Hookup, Laundry Room
Exterior
Parking Features Door-Multi, Garage
Garage Spaces 3.0
Garage Description 3.0
Pool Gunite, Private
Community Features Biking, Curbs, Dog Park, Foothills, Fishing, Golf, Gutter(s), Hiking, Horse Trails, Stable(s), Mountainous, Park, Preserve/Public Land, Rural, Storm Drain(s), Street Lights, Suburban, Sidewalks, Water Sports
View Y/N No
View None
Porch Patio
Total Parking Spaces 3
Private Pool Yes
Building
Lot Description Sprinkler System
Story 2
Entry Level Two
Sewer Public Sewer
Water Public
Level or Stories Two
New Construction No
Schools
School District Chino Valley Unified
Others
Senior Community No
Tax ID 1032083250000
Acceptable Financing Cash, Conventional, VA Loan
Listing Terms Cash, Conventional, VA Loan
Financing Cash to Loan
Special Listing Condition Standard
Read Less Info
Want to know what your home might be worth? Contact us for a FREE valuation!

Our team is ready to help you sell your home for the highest possible price ASAP

Bought with STEVEN SHIH KO TAI REALTY

GET MORE INFORMATION
Custom Quick Search Tools To Explore Nearby Zip Codes, Cities & Neighborhoods In Your Preferred Destinations
- Home For Sale in Los Angeles County HOT
- Home For Sale in San Diego County HOT
- Home For Sale in San Bernardino County HOT
- Home For Sale in Orange County HOT
- Home For Sale in Riverside County HOT
- Homes For Sale in Los Angeles, CA HOT
- Homes For Sale in Beverly Hills, CA
- Homes For Sale in West Hollywood, CA HOT
- Homes For Sale in Culver City, CA
- Homes For Sale in San Fernando, CA
- Homes For Sale in Burbank, CA
- Homes For Sale in Pasadena, CA
- Homes For Sale in San Diego, CA HOT
- Homes For Sale in Oceanside, CA HOT
- Homes For Sale in Newport Beach, CA
- Homes For Sale in Costa Mesa, CA HOT
- Homes For Sale in Huntington Beach, CA
- Homes For Sale in Anaheim, CA
- Homes For Sale in Riverside, CA HOT
- Homes For Sale in Temecula, CA HOT
- Homes For Sale in Murrieta, CA HOT
- Homes For Sale in Menifee, CA
- Homes For Sale in Moreno Valley, CA
- Homes For Sale in Hemet, CA
- Homes For Sale in San Jacinto, CA
- Homes For Sale in San Bernardino, CA HOT
- Homes For Sale in Big Bear City, CA
- Homes For Sale in Orange, CA HOT
- Homes For Sale in Palm Springs, CA HOT
- Homes For Sale in La Quinta, CA






